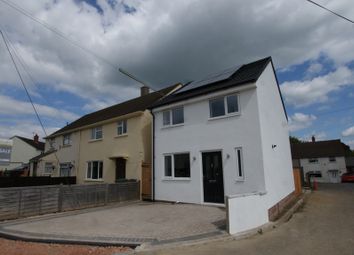Detached house for sale in Stroud GL5, 3 Bedroom
Quick Summary
- Property Type:
- Detached house
- Status:
- For sale
- Price
- £ 214,950
- Beds:
- 3
- Baths:
- 1
- Recepts:
- 1
- County
- Gloucestershire
- Town
- Stroud
- Outcode
- GL5
- Location
- Moseley Road, Cashes Green GL5
- Marketed By:
- Newcombe Residential
- Posted
- 2024-03-31
- GL5 Rating:
- More Info?
- Please contact Newcombe Residential on 01242 393048 or Request Details
Property Description
Detailed Description
Newcombe Residential are proud to bring to the market another superb, detached property by the highly acclaimed ofi Builders. Having a reputation for quality and an eye for detail ofi Builders have produced a well-proportioned, three bedroom detached property that has a sought-after contemporary feel. Located in a popular residential area the property has all the ingredients to make an ideal family home or a sound rental investment
The main entrance door leads to a spacious entrance hallway with doors leading to the cloakroom and main kitchen/living space which is both light and airy. The fitted kitchen has an extensive range of wall and base units with an integrated electric oven and hob, extractor and dishwasher, with space for a fridge/freezer and washing machine. The breakfast bar is a useful addition and will provide a focal point at family meal times. The main living space is flooded with natural light due to the large patio doors at one end and when the weather is good the doors can be opened to create further entertaining space in the rear garden.
To the first floor is a useful landing area with loft hatch for access to roof space storage. There are three good-sized bedrooms, all with television aerial sockets, and a stunning family bathroom. The white bathroom suite comprises bath with shower over, low level WC and wash hand basin.
Externally the property boasts off-road parking to the front and rear, a fully enclosed rear garden with lawn and a very useful side entrance.
Finally, the property benefits from voltaic solar panels providing an additional source of electricity and for peace of mind, the property comes with the remainder of the ten year NHBC warrantee.
The property is offered to the market freehold and with no onward chain. Viewing is by appointment only.
Further Details;
Entrance Hallway - Entering through the main front door to a spacious entrance hallway with wood laminate flooring, doors to the cloakroom and open plan kitchen/living room, and stairway to first floor.
Cloak Room - 1.93m x 0.91m (6'4" x 3'0") Fitted wood laminate flooring, newly fitted white ceramic low level WC, white ceramic pedestal wash hand basin, wall mounted new Ideal central heating boiler, Upvc double glazed window.
Kitchen/Living Area - 6.81m x 4.46m (22'4" x 14'8") A fitted contemporary kitchen with a range of wall and base units in grey with marble effect laminate work surfaces over. Integrated electric oven, induction hob and dishwasher with space for a fridge/freezer and washing machine. With laminated wood effect flooring throughout the kitchen and living area it is both stylish and practical. Upvc double glazed window.
The spacious living area is light and bright with Upvc double glazed patio doors leading to the rear garden. Fitted wood laminate flooring, two television aerial sockets.
Stairway/Landing - Stairs to first floor with fitted new grey carpet. Useful landing area with loft hatch to loft storage.
Bedroom 1 - 3.61m x 2.14m (11'10" x 7'0") A good sized double bedroom with Upvc double glazed window, fitted grey carpet and television aerial socket.
Bedroom 2 - 3.12m x 2.14m (10'3" x 7'0") A further good-sized bedroom with Upvc double glazed window, fitted grey carpet and television aerial socket.
Bedroom 3 - 2.23m x 1.95m (7'4" x 6'5") A single bedroom with Upvc double glazed window, fitted grey carpet and television aerial socket.
Family Bathroom - 2.21m x 1.75m (7'3" x 5'9") A beautiful, new white suite comprising bath with shower over, low level WC and wash hand basin. Tile effect wood laminate flooring and luxurious tiles to walls.
Externally there is block paved off road parking to front and rear of the property and a rear enclosed garden with useful side access.
Property Location
Marketed by Newcombe Residential
Disclaimer Property descriptions and related information displayed on this page are marketing materials provided by Newcombe Residential. estateagents365.uk does not warrant or accept any responsibility for the accuracy or completeness of the property descriptions or related information provided here and they do not constitute property particulars. Please contact Newcombe Residential for full details and further information.


