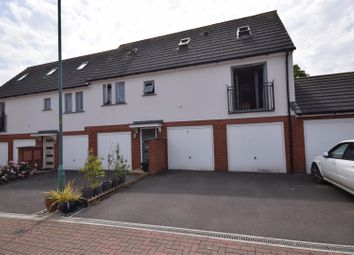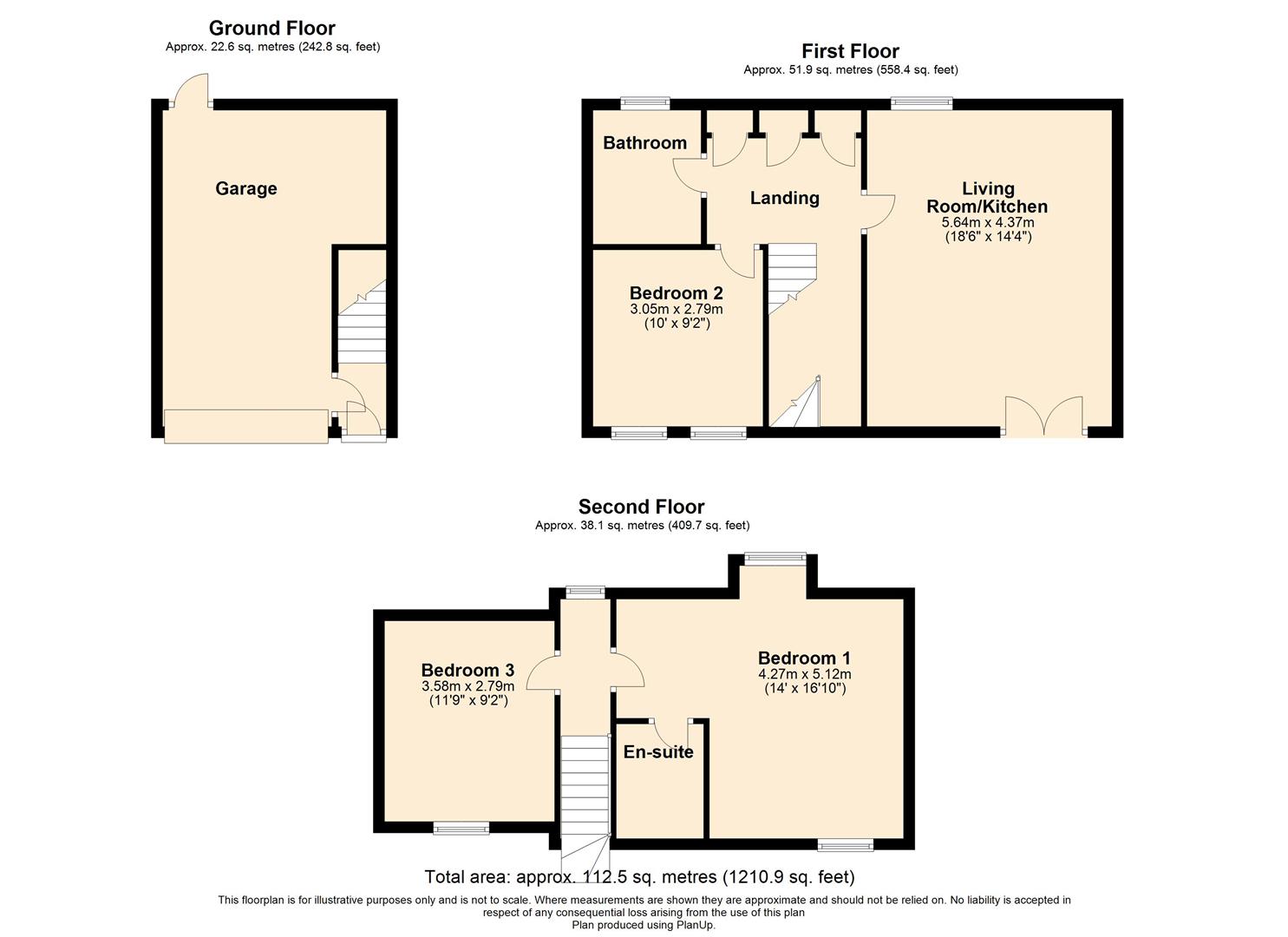Detached house for sale in Stroud GL5, 3 Bedroom
Quick Summary
- Property Type:
- Detached house
- Status:
- For sale
- Price
- £ 235,000
- Beds:
- 3
- Baths:
- 2
- Recepts:
- 1
- County
- Gloucestershire
- Town
- Stroud
- Outcode
- GL5
- Location
- Graces Field, Stroud GL5
- Marketed By:
- Gloucestershire Property Online
- Posted
- 2024-03-31
- GL5 Rating:
- More Info?
- Please contact Gloucestershire Property Online on 01453 571040 or Request Details
Property Description
Refurbished!
A stylish 3 bedroom coach house located in a modern cul-de-sac within walking distance to Stroud town centre. The surprisingly spacious accommodation comprises; Entrance hall, open plan brand new kitchen/ Dining/ Living room, 3 bedrooms with ensuite to master and a family bathroom. There is a large garage with utility area and 1 parking space to the front, and to the rear is a small courtyard garden. Other benefits include gas central heating and underfloor heating, UPVC double glazing, solar panels and there are some stunning views of both Rodborough and Selsley commons. This property is immaculate throughout and ready to move into straight away.
Stroud is one of Gloucestershire`s most popular towns and is well known for its bustling street market together with town centre shopping, pubs, restaurants and bistros are all within approximately one mile of the exclusive `Pavillion` development now known as Graces Field. There is an excellent bus service around the area and the M5 Motorway is also close by bringing the larger cities of Gloucester, Cheltenham and Bristol within easy commuting distance.
Entrance Hall
Stairs to 1st floor, door to garage.
1st Floor Landing
Stairs to 2nd floor, radiator, built in cupboard, cupboard housing gas combination boiler, newly laid ceramic tiles with underfloor heating, door to -
Open Plan Kitchen/ Dining And Living Room (5.64m x 4.37m (18'6 x 14'4))
UPVC double glazed window to rear and French doors to front with a Juliet balcony, brand new kitchen comprising a range of matching wall and base units, 5 ring gas hob with extractor fan and electric double oven, built in fridge, freezer and dishwasher, sink and drainer, plumbing for washing machine, two new radiators, space for table and chairs newly laid ceramic tiles with underfloor heating.
Bedroom 3 (3.05m x 2.79m (10'0 x 9'2))
UPVC double glazed window to front, radiator.
Bathroom
UPVC double glazed window to rear, suite comprising wc, bath and pedestal wash basin. Heated towel rail, newly laid ceramic tiles with under floor heating.
2nd Floor Landing
Velux window, door to -
Bedroom 1 (5.72m x 4.27m (max) (18'9 x 14' (max)))
UPVC double glazed window to rear and velux, under eaves storage, radiator and newly laid high gloss grey wood grain effect laminate
Ensuite
Velux window, suite comprising wc, pedestal wash basin and brand new shower. Ceramic tiled floor, heated towel rail.
Bedroom 2 (3.58m x 2.79m (11'9 x 9'2 ))
Velux, radiator and newly laid high gloss grey wood grain effect laminate.
Garage And Parking (5.82m x 3.99m (19'1 x 13'1 ))
Up and over door, plumbing for washing machine, space for tumble dryer, space for freezer, door to rear. Parking on driveway in front for 1 car.
Property Location
Marketed by Gloucestershire Property Online
Disclaimer Property descriptions and related information displayed on this page are marketing materials provided by Gloucestershire Property Online. estateagents365.uk does not warrant or accept any responsibility for the accuracy or completeness of the property descriptions or related information provided here and they do not constitute property particulars. Please contact Gloucestershire Property Online for full details and further information.


