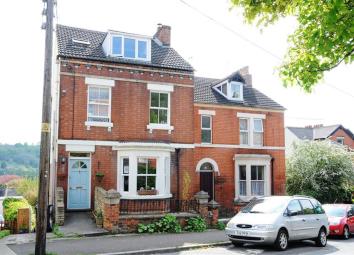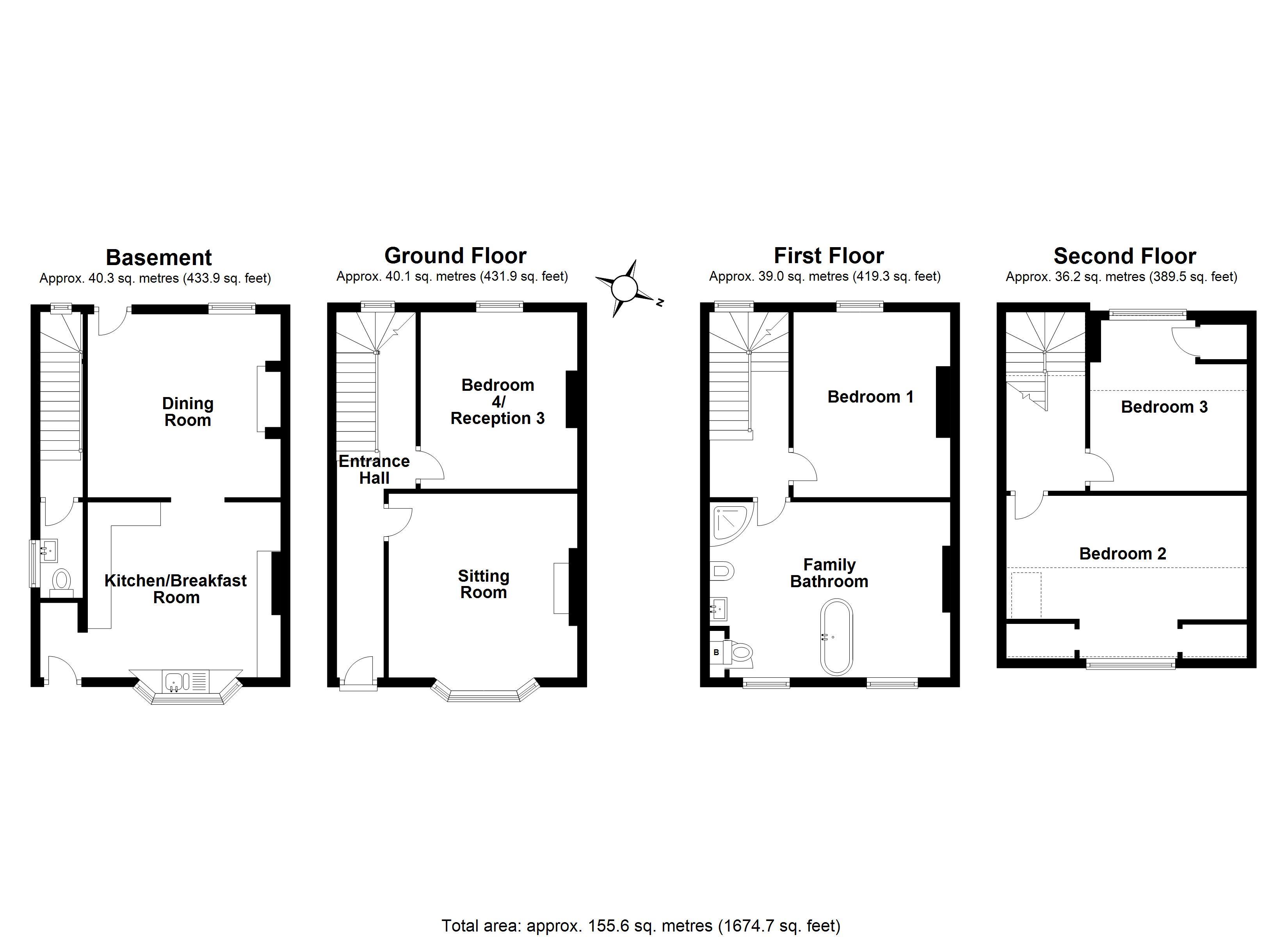Detached house for sale in Stroud GL5, 4 Bedroom
Quick Summary
- Property Type:
- Detached house
- Status:
- For sale
- Price
- £ 575,000
- Beds:
- 4
- County
- Gloucestershire
- Town
- Stroud
- Outcode
- GL5
- Location
- Bisley Road, Stroud GL5
- Marketed By:
- Hunters - Stroud
- Posted
- 2024-04-21
- GL5 Rating:
- More Info?
- Please contact Hunters - Stroud on 01453 571801 or Request Details
Property Description
Hunters are delighted to offer this surprisingly 4 bedroom detached period home with breathtaking views across the valley. The accommodation is very versatile, spread over 4 floors and briefly comprises: To the lower floor: A light and bright dining room, kitchen Breakfast room with a dedicated utility area, there is also a cloakroom on this floor. To the ground floor: A hallway, a bay fronted sitting room, and reception 3 or bedroom 4 depending on how you wish to use the accommodation. To the First floor: A Beautiful 17ft Family Bathroom/shower room and master bedroom. To the top floor: Two further double bedrooms. Outside: To the front a garden and side access to a 135ft sunny garden with beautiful views across the valley. Viewings by appointment only.
Amenities
Bisley road is a popular residential road which is just under a mile from the centre of Stroud.The centre of Stroud is therefore easily accessible with a number of residents walking to town on a day to day basis. It is also accessible to open countryside beyond the town limits, with local walks to areas such as the Heavens, being an ever popular pursuit for many. Stroud itself has comprehensive leisure and shopping facilities as well as a mainline rail link to London Paddington. There is also a Waitrose, Tesco and Sainsbury's to choose from, whilst Junction 13 of the M5 is only a few miles distance too.
Directions
From our offices in John Street, proceed straight into London Road and over two mini roundabouts, passing Waitrose on your right hand side. Just before the next mini roundabout, turn left into Field Road and climb the hill, taking the right hand turn into Bisley Road. Proceed up the hill where the property will be found on the right before the Church.
Lower ground floor
dining room
4.22m (13' 10") x 3.71m (12' 2")
Looking onto the garden with double glazed sash style window, exposed wooden floorboards, Double glazed stable door to garden, understairs cupboard, coal effect wood burner style fire to chimney breast, encased radiator. Opening to kitchen breakfast room.
Kitchen breakfast room
3.81m (12' 6") mx x 3.71m (12' 2")
Boasting a range of fitted cream wall and base units with wood effect worktops over, plate rack and curved end units. Built in appliances to include: Dishwasher, fridge and freezer. Terracotta tiled flooring, High level cupboard with gas meter, Ceramic one and a half bowl sink with mixer tap, tiled surround, recessed lights. Double glazed window to the front. Opening to utility corner with plumbing for a washing machine with space for a tumble dryer above. Door to front garden and covered area.
Cloakroom
Comprising a close coupled WC, tiled flooring, wash basin, double glazed window.
Ground floor
hallway
Wooden front door with fanlight glass inset, encased radiator, cornice, staircases up and down.
Sitting room
4.24m (13' 11") to bay x 4.04m (13' 3") max
Double glazed sash windows to bay, coal effect gas fire to mantel and surround. Cornice, ceiling rose, double radiator.
Bedroom 4/reception 3
3.86m (12' 8") x 3.35m (11' 0") to alcove
Double glazed sash window to the rear and view, double radiator.
First floor
rear bedroom 1
3.73m (12' 3") x 3.35m (11' 0") mx
Double glazed sash window to rear, double radiator, cast iron fireplace with mantel surround.
Family bathroom/shower room
5.18m (17' 0") x 3.73m (12' 3")
A large family bathroom/shower room in white comprising: Roll top bath with Telephone style mixer taps. Shower cubicle, close coupled WC, Pedestal basin, Bidet, Two double glazed sash windows to front, double and single radiators, concealed Worcester gas combination boiler.
Top floor
Velux window with view, loft hatch, doors to....
Front bedroom 2
4.93m (16' 2") x 3.43m (11' 3") > 2.79m (9' 2")
Double glazed windows and velux windows to the front, double radiator. Part sloping ceiling.
Rear bedroom 3
3.68m (12' 1") > 2.87m (9' 5") x 3.10m (10' 2") max
Double glazed window to rear and view, double radiator. Part sloping ceiling, eaved cupboard.
Outside
front garden
There is a lower area with covered storage and a door into the utility corner of the kitchen. A pathway to the door, pillar and railings. Side path and gate to the rear garden.
Rear garden & views
Circa 41.15m (135' 0")
A large family garden with an unmissable view across the valley. Adjacent to the house is a concrete terrace to sit. A couple of steps with raised borders lead town to the bulk of the garden which is predominantly laid to lawn with wildlife pond to the left, shed and sculpted flower and shrub borders. There is also a seating arbour just before a Bamboo entrance to the bottom of the garden currently used for composting but offering endless opportunities. A garden for all the family to enjoy!
Hunters
Hunters are one of the uk's leading estate agents with over 200 branches throughout the country. You can arrange your valuation on-line by visiting to reserve your space or call us on . Pay us on results, no sale, no fee!
Facebook
Like & share our Facebook page to see our new properties, useful tips and advice on selling/purchasing your home, Visit @HuntersEstateAgentsStroud.
Property Location
Marketed by Hunters - Stroud
Disclaimer Property descriptions and related information displayed on this page are marketing materials provided by Hunters - Stroud. estateagents365.uk does not warrant or accept any responsibility for the accuracy or completeness of the property descriptions or related information provided here and they do not constitute property particulars. Please contact Hunters - Stroud for full details and further information.


