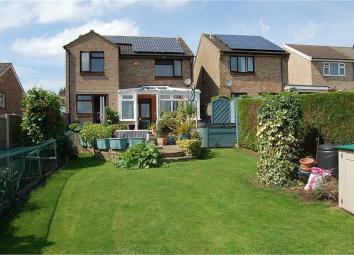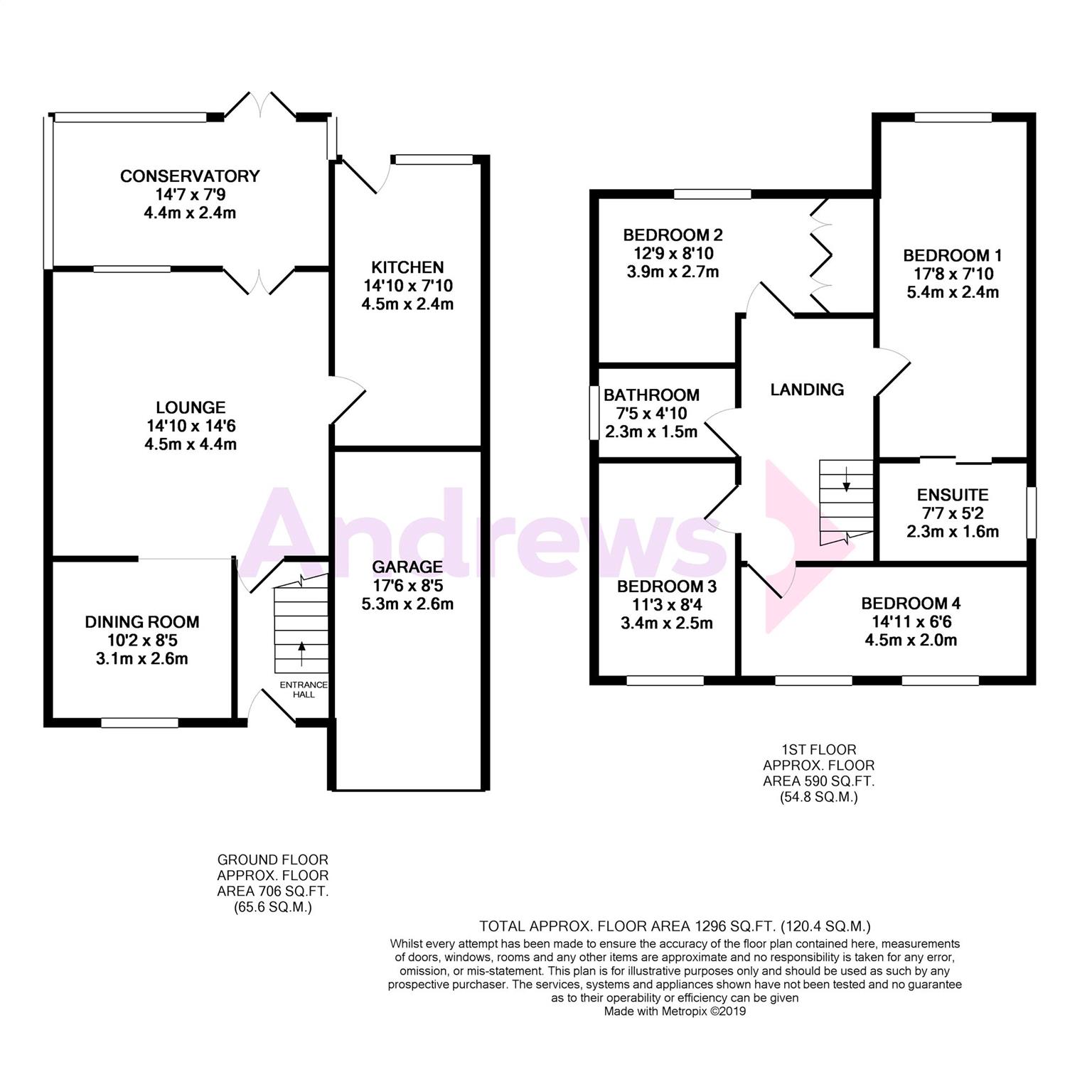Detached house for sale in Stroud GL5, 4 Bedroom
Quick Summary
- Property Type:
- Detached house
- Status:
- For sale
- Price
- £ 350,000
- Beds:
- 4
- Baths:
- 2
- Recepts:
- 2
- County
- Gloucestershire
- Town
- Stroud
- Outcode
- GL5
- Location
- Barrowfield Road, Stroud, Gloucestershire GL5
- Marketed By:
- Andrews - Stroud
- Posted
- 2024-03-31
- GL5 Rating:
- More Info?
- Please contact Andrews - Stroud on 01453 799112 or Request Details
Property Description
This modern detached home has fantastic valley views and backs onto open fields. Within five hundred meters of Callowell Primary School and less than two miles of Stroud town centre it makes this an ideal family home. Accommodation is in good decorative order throughout and improvements have been made by the current owner giving this a ready to move into feel. Internally the layout comprises entrance hall, sitting room, dining room, conservatory with glass roof and a re-fitted and stylish kitchen with granite worktops. Upstairs there are four good-size bedrooms, the master with en-suite shower room and a family bathroom. Outside to the front there is driveway parking and single garage with electric door. The rear garden is beautifully tended with various seating areas, established flower borders, vegetable gardens and stunning views across the Painswick valley. Overall a fantastic family home.
Entrance Hall
Radiator. Laminate flooring. Staircase leading to first floor.
Lounge (4.52m x 4.42m)
Rear aspect double glazed window and patio doors into conservatory. Radiator. Brick fireplace. Wall light points. TV point. Opening to dining room.
Dining Room (3.10m x 2.57m)
Front aspect double glazed window. Radiator. Laminate flooring.
Conservatory (4.45m x 2.36m)
Side and rear aspect walls with dwarf walls. Glass roof. Radiator. Patio doors leading to rear garden.
Kitchen (4.52m x 2.39m)
Rear aspect double glazed window. Range of base and wall units with granite worktops. Single drainer with single bowl inset sink unit. Part tiled walls. Plumbed for washing machine. Integral slim line dishwasher. Inset five ring Neff gas hob. Integral Neff double oven. Recessed lighting. Radiator. Door leading to rear garden.
Landing
Radiator. Airing cupboard. Loft access.
Bedroom 1 (5.38m x 2.39m)
Rear aspect double glazed window. Radiator. En-Suite.
En-Suite (2.31m x 1.57m)
Side aspect double glazed obscure window. Corner shower cubicle. Hand basin. Low level WC. Part tiled walls. Radiator. Tiled flooring.
Bedroom 2 (3.89m x 2.69m)
Rear aspect double glazed window. Range of built in wardrobes. Radiator.
Bedroom 3 (3.43m x 2.54m)
Front aspect double glazed window. Radiator. Vanity hand basin.
Bedroom 4 (4.55m x 1.98m)
Front aspect double glazed window. Radiator.
Bathroom (2.26m x 1.47m)
Side aspect double glazed window. Panelled bath with shower over. Hand basin. Low level WC. Part tiled walls. Heated towel rail.
Garage (5.33m x 2.57m)
Electric up and over door. Power.
Driveway Parking
Front Garden
Front and side hedge. Lawn. Trees.
Rear Garden
Fence and hedge to side and rear. Lawn. Patio areas. Flower beds, shrubs and trees. Vegetable plot. Gated side access. Views across the valley.
Property Location
Marketed by Andrews - Stroud
Disclaimer Property descriptions and related information displayed on this page are marketing materials provided by Andrews - Stroud. estateagents365.uk does not warrant or accept any responsibility for the accuracy or completeness of the property descriptions or related information provided here and they do not constitute property particulars. Please contact Andrews - Stroud for full details and further information.


