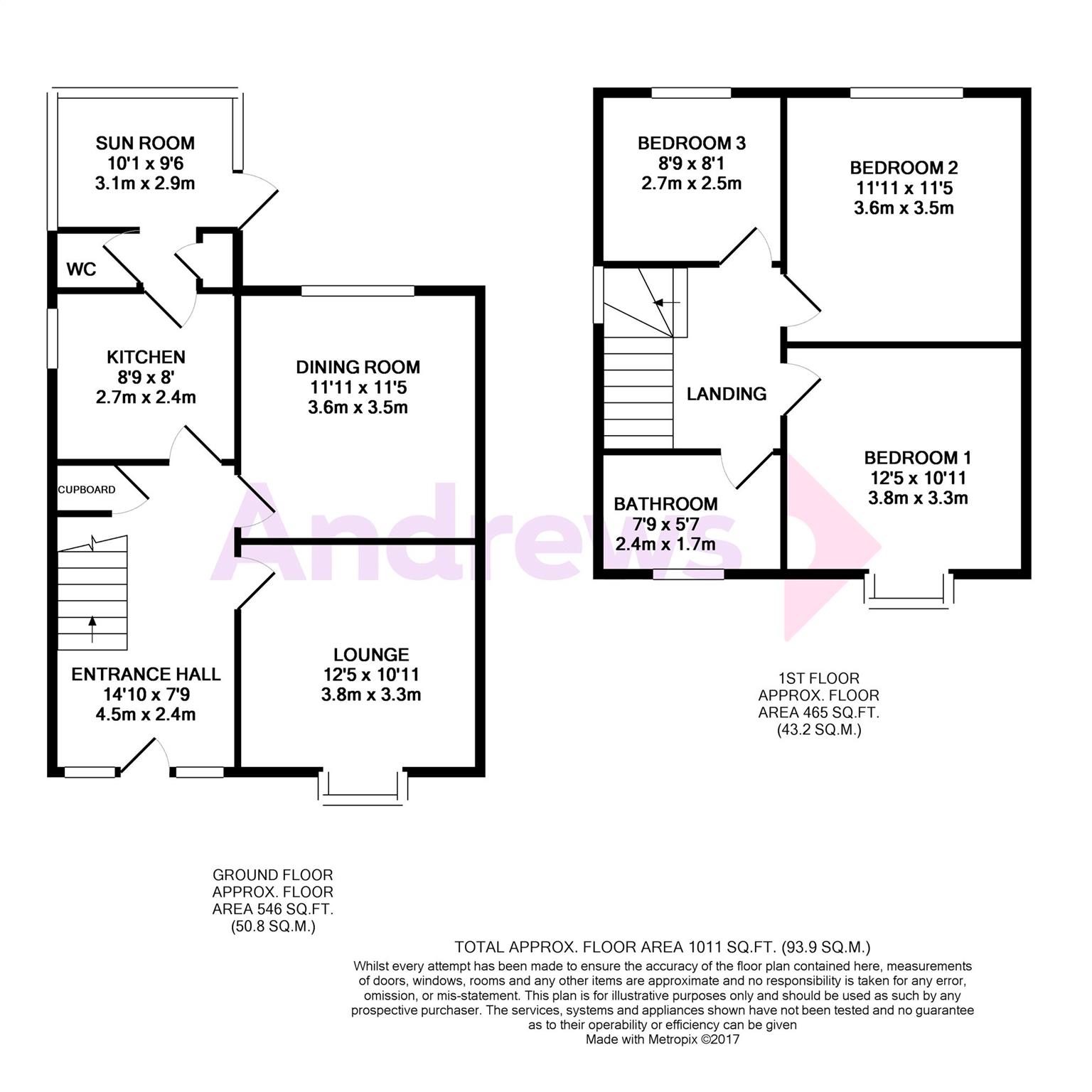Detached house for sale in Stroud GL5, 3 Bedroom
Quick Summary
- Property Type:
- Detached house
- Status:
- For sale
- Price
- £ 295,000
- Beds:
- 3
- County
- Gloucestershire
- Town
- Stroud
- Outcode
- GL5
- Location
- Cashes Green Road, Cashes Green, Gloucestershire GL5
- Marketed By:
- Andrews - Stroud
- Posted
- 2024-03-31
- GL5 Rating:
- More Info?
- Please contact Andrews - Stroud on 01453 799112 or Request Details
Property Description
Nestled back from the road this very attractive 1930s detached house has plenty to offer a family due to its proximity to the local schools, parks and shops. Upon entering the property you immediately notice the beautiful spacious hallway that then leads to either the lovely lounge complete with bay fronted window, feature fireplace and coved ceiling, or into the spacious dining room with lovely views of the good sized garden. Completing the downstairs there is the kitchen leading into the rear sun room and cloakroom. Upstairs from the bright landing space there are 3 bedrooms, the master benefitting from a bay fronted window and a family bathroom. To complete the appeal of this property there is a level rear garden with space for parking, large shed as well as a pretty front garden that has been recently landscaped . Overall a lovely package well worth a viewing.
Entrance Hall (4.52m x 2.36m)
Front aspect stain glass windows. Staircase to first floor. Under stairs cupboard. Laminate flooring. Radiator.
Lounge (3.78m x 3.33m)
Front aspect double glazed bay window. Fireplace. Radiator. Wall light points. Coved ceiling. TV point.
Dining Room (3.63m x 3.48m)
Rear aspect double glazed window. Radiator. Coved ceiling. Laminate flooring.
Kitchen (2.67m x 2.44m)
Side aspect double glazed window. Range of base and wall units with laminate worktops. Plumbed for dishwasher. Single drainer with 1 1/2 bowl inset sink unit. Tiled splash back. Cooker point with cooker hood.
Cloakroom
Low level WC.
Conversatory (3.07m x 2.90m)
Side and rear aspect windows. Tiled flooring. Plumbed for washing machine. Recessed ceiling lighting.
Landing
Side aspect double glazed window.
Bedroom 1 (3.78m x 3.33m)
Front aspect double glazed bay window. Radiator. Coved ceiling.
Bedroom 2 (3.63m x 3.48m)
Rear aspect double glazed window. Coved ceiling. Laminate flooring. Radiator.
Bedroom 3 (2.67m x 2.46m)
Rear aspect double glazed window. Radiator. Coved ceiling. Laminate flooring.
Bathroom (2.36m x 1.70m)
Front aspect double glazed obscure window. P-shaped panelled bath with shower over. Hand basin. Low level WC. Tiled walls. Radiator.
Front Garden
Raised flower beds. Lawn.
Parking
Parking to the rear. Gated access.
Rear Garden
Fence to side and rear. Lawn. Patio areas. Rear gated access.
Property Location
Marketed by Andrews - Stroud
Disclaimer Property descriptions and related information displayed on this page are marketing materials provided by Andrews - Stroud. estateagents365.uk does not warrant or accept any responsibility for the accuracy or completeness of the property descriptions or related information provided here and they do not constitute property particulars. Please contact Andrews - Stroud for full details and further information.


