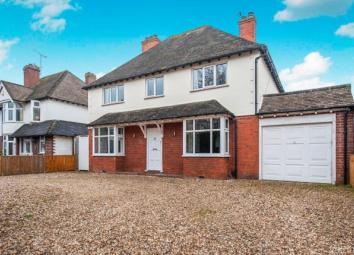Detached house for sale in Stratford-upon-Avon CV37, 3 Bedroom
Quick Summary
- Property Type:
- Detached house
- Status:
- For sale
- Price
- £ 550,000
- Beds:
- 3
- Baths:
- 2
- Recepts:
- 2
- County
- Warwickshire
- Town
- Stratford-upon-Avon
- Outcode
- CV37
- Location
- Shottery Road, Stratford Upon Avon, Warwickshire CV37
- Marketed By:
- RA Bennett & Partners - Stratford-Upon-Avon Sales
- Posted
- 2024-04-30
- CV37 Rating:
- More Info?
- Please contact RA Bennett & Partners - Stratford-Upon-Avon Sales on 01789 229854 or Request Details
Property Description
A double fronted rare opportunity to purchase a detached 1930's home situated within the ever popular area know as Shottery just a stroll into the town for a bite to eat or walk by the river. The current owner has owned the property over 40 years and has thoughtfully extended and updated this lovely home. Positioned on a enviable plot with a private rear garden and ample parking to the front. Boasting potential for extension and maybe even a loft conversion subject to the necessary planning permissions. The current spacious accommodation allows; entrance hall, sitting room with multi fuel burner, dining room, breakfast kitchen with doors opening to the garden, utility room and ground floor wet room. Upstairs is a gallery landing, master bedroom with modern en-suite bathroom, two further double bedrooms and a bathroom. Outside is a lawned garden with patio seating area, detached garage and driveway allowing parking for 2-3 cars. Viewing is essential.
Detached
Three Double Bedrooms
Two Reception Rooms
Breakfast Kitchen
Ground Floor Wet Room
En-Suite Bathroom
Generous Plot
Garage
Highly Regarded Location
Entrance Hall x . Stairs rising to the gallery landing. Radiator.
Sitting Room16'11" x 11'5" (5.16m x 3.48m). Double glazed window to the front elevation and single glazed window to the side. The main focal point is the multi fuel burner. Radiator.
Dining Room 11'5" x 11'5" (3.48m x 3.48m). Double glazed bay window to the front elevation and single glazed window to the side elevation. Radiator.
Breakfast Kitchen17'9" x 9'3" (5.4m x 2.82m). A range of matching wall an dbase units including Butcher block work surfaces incorporating a ceramic sink. Integrated is a four ring gas hob and electric oven. Space for a dishwasher. French doors to the garden and double glazed window to the ear elevation. Vertical radiator.
Utility x . Space for a fridge freezer and washing machine. Double glazed window to the rear elevation.
Wet Room x . A modern white suite allowing a low level w.C, wash hand basin and shower over the fully tiled area. Heated towel rail. Double glazed obscure window to the rear elevation.
Gallery Landing x . Loft access with electric.
Master Bedroom14'11" x 11'5" (4.55m x 3.48m). Double glazed window to the front elevation. Fitted wardrobes. Radiator.
En-Suite Bathroom x . A luxurious suite allowing a low level w.C, wash hand basin and deep bath with hand held shower over. Tiling to the walls and vinyl to the floor. Heated towel rail. Double glazed obscure window to the rear elevation. Combination boiler that the current owner informs us is approximately 6 years old.
Bedroom Two11'5" x 11'5" (3.48m x 3.48m). Double glazed window to the front elevation. Radiator.
Bedroom Three11'7" x 9'4" (3.53m x 2.84m). Double glazed window to the rear elevation. Radiator.
Bathroom x . A modern white suite allowing a low level w.C, wash hand basin and bath with shower over. Tiling to the walls and vinyl to the floor. Heated towel rail. Double glazed window to the rear elevation.
Rear Garden x . A generous private plot laid to lawn with a paved patio area. Planted borders and mature trees and shrubs. Enclosed by fencing with side gated access.
Detached Garage x . Up and over door.
Driveway x . Pebbled driveway with an in and out access. Parking for 2-3 cars.
Property Location
Marketed by RA Bennett & Partners - Stratford-Upon-Avon Sales
Disclaimer Property descriptions and related information displayed on this page are marketing materials provided by RA Bennett & Partners - Stratford-Upon-Avon Sales. estateagents365.uk does not warrant or accept any responsibility for the accuracy or completeness of the property descriptions or related information provided here and they do not constitute property particulars. Please contact RA Bennett & Partners - Stratford-Upon-Avon Sales for full details and further information.


