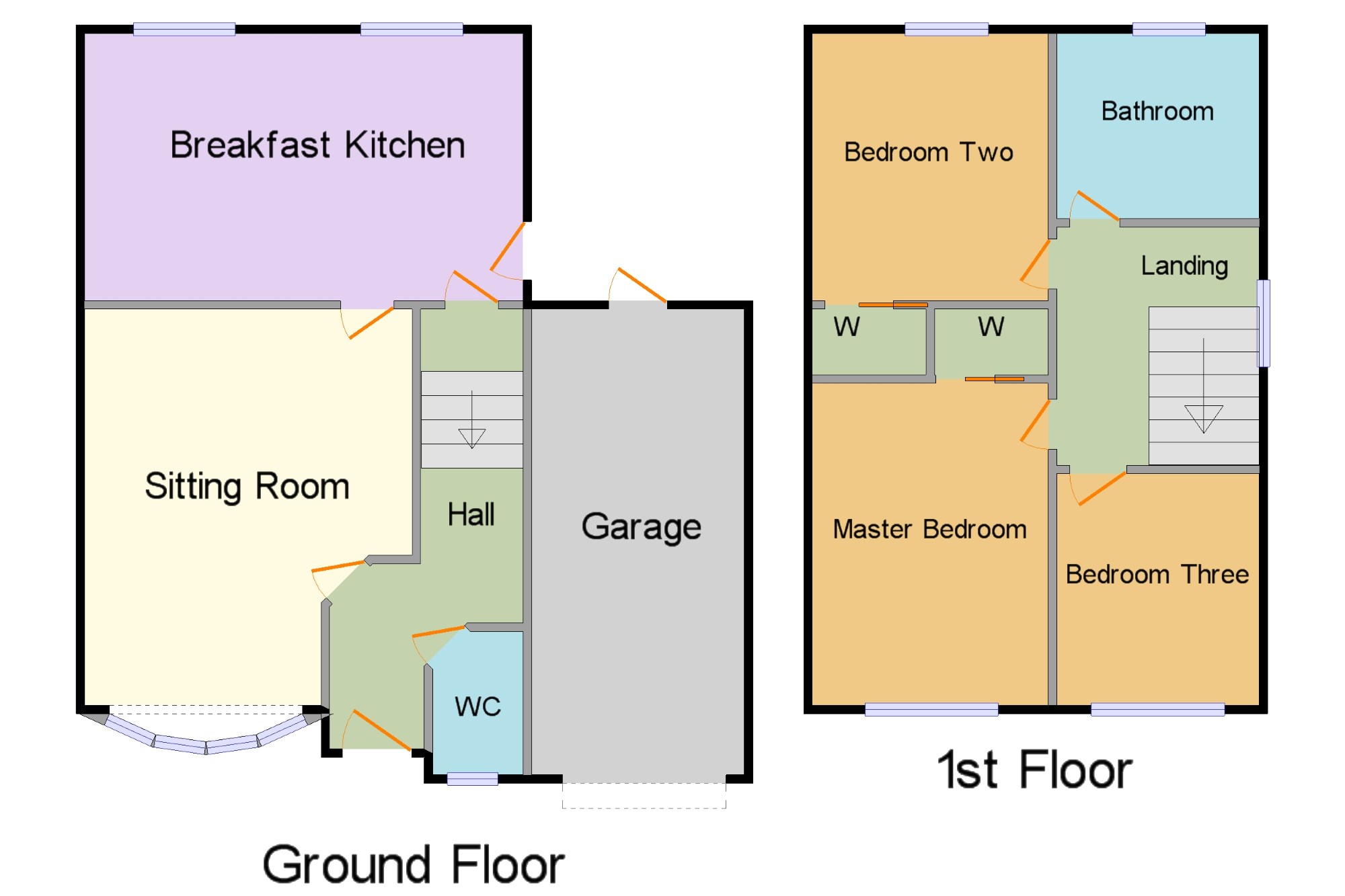Detached house for sale in Stratford-upon-Avon CV37, 3 Bedroom
Quick Summary
- Property Type:
- Detached house
- Status:
- For sale
- Price
- £ 350,000
- Beds:
- 3
- Baths:
- 1
- Recepts:
- 1
- County
- Warwickshire
- Town
- Stratford-upon-Avon
- Outcode
- CV37
- Location
- St Andrews Crescent, Stratford Upon Avon, Warwickshire CV37
- Marketed By:
- RA Bennett & Partners - Stratford-Upon-Avon Sales
- Posted
- 2019-01-25
- CV37 Rating:
- More Info?
- Please contact RA Bennett & Partners - Stratford-Upon-Avon Sales on 01789 229854 or Request Details
Property Description
A handsome three bedroom detached home situated in the highly regarded area of Shottery in St Andrews Crescent within an easy stroll of the town. The current owner has decorated the home from "top to toe" and also fitted a new boiler. Sold with no onward chain we recommend you view this home to appreciate the position and potential to extend subject to planning. The accommodation allows; entrance hall, cloakroom, sitting room, breakfast kitchen with views and access to the garden. Upstairs are three bedrooms and a bathroom. Outside is a lawned garden with paved patio area. To the front is a garden, driveway and a garage. Viewing is a must!
Three Bedrooms
Detached
Close to the Town Centre
Breakfast Kitchen
Garage
Sitting Room
Entrance Hall x .
Cloakroom x . White suite allowing a low level w.C and wash hand basin with tiled splash back. Electric heater. Wood effect vinyl flooring. Double glazed obscure window to the front elevation.
Sitting Room15'4" x 12'8" (4.67m x 3.86m). Max. Double glazed bow window to the front elevation. Ornate brick fireplace. Radiator.
Breakfast Kitchen16'1" x 10'4" (4.9m x 3.15m). A range of modern matching wall and base units including roll edge work surfaces incorporating a stainless steel sink and drainer unit. Integrated is a gas oven and hob, dishwasher and washing machine. Space for a fridge freezer. Tiling to the walls and wood effect vinyl flooring. Two double glazed windows to the rear elevation and a UPVC door to the side elevation and garden. Built in pantry cupboard. Radiator.
Landing x . Double glazed window to the side elevation. Loft access. Airing cupboard housing the hot water tank.
Master Bedroom 12'11" x 9'4" (3.94m x 2.84m). Double glazed window to the front elevation. Built in wardrobe with sliding doors. Radiator.
Bedroom Two10'11" x 9'4" (3.33m x 2.84m). Double glazed window to the rear elevation. Built in double wardrobe with sliding doors. Radiator.
Bedroom Three9'9" x 6'6" (2.97m x 1.98m). Double glazed window to the front elevation. Radiator.
Bathroom x . White suite allowing a low level w.C, wash hand basin and bath with shower over. Tiling to the walls and wood effect vinyl flooring. Double glazed obscure window to the rear elevation. Radiator. Extractor fan.
Rear Garden x . Lawned garden enclosed by fencing and a array of planted shrubs. Cotswold stone chipped area. Further patio seating area accessed via a pathway. Side gated access.
Garage x . Up and over door to the front. Electricity and lighting. Pedestrian door to the garden.
Driveway x . Parking for two cars.
Property Location
Marketed by RA Bennett & Partners - Stratford-Upon-Avon Sales
Disclaimer Property descriptions and related information displayed on this page are marketing materials provided by RA Bennett & Partners - Stratford-Upon-Avon Sales. estateagents365.uk does not warrant or accept any responsibility for the accuracy or completeness of the property descriptions or related information provided here and they do not constitute property particulars. Please contact RA Bennett & Partners - Stratford-Upon-Avon Sales for full details and further information.


