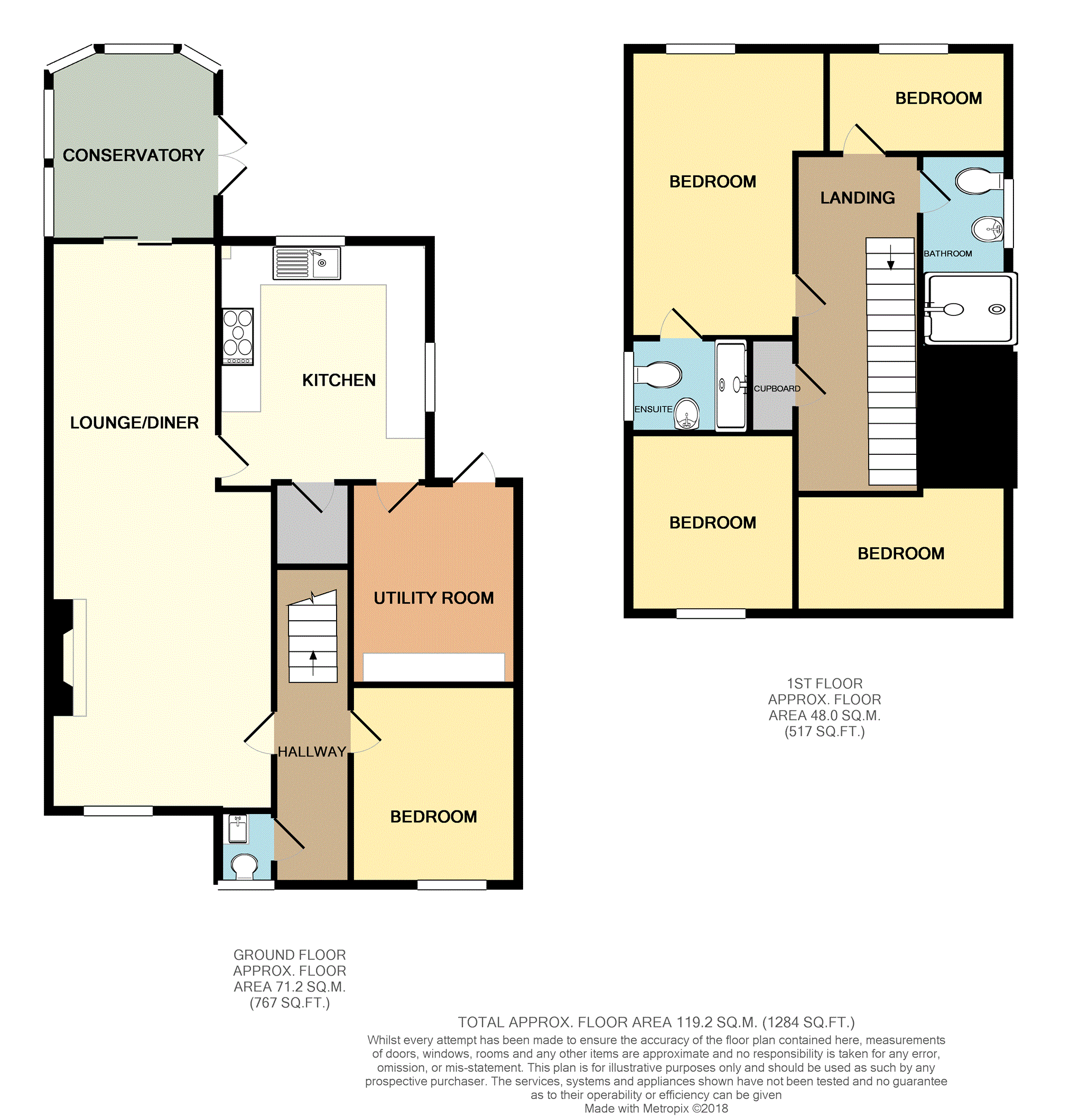Detached house for sale in Stourport-on-Severn DY13, 5 Bedroom
Quick Summary
- Property Type:
- Detached house
- Status:
- For sale
- Price
- £ 275,000
- Beds:
- 5
- Baths:
- 1
- Recepts:
- 2
- County
- Worcestershire
- Town
- Stourport-on-Severn
- Outcode
- DY13
- Location
- Trevithick Close, Stourport-On-Severn DY13
- Marketed By:
- Purplebricks, Head Office
- Posted
- 2019-01-05
- DY13 Rating:
- More Info?
- Please contact Purplebricks, Head Office on 0121 721 9601 or Request Details
Property Description
Nestled at the head of a private Cul-De-Sac is this wonderful five bedroom detached family home that enjoys a high standard of tasteful decoration throughout with a newly refitted kitchen and family shower room and comes to the market with no upward chain.
Enjoying a high level of privacy there is a good size driveway with parking for multiple vehicles. Internally and on the ground floor there is a hallway, through lounge/dining room, fabulous refitted kitchen, utility room, conservatory, bedroom and a handy downstairs WC.
To the first floor there are a further four bedrooms with the master benefiting from an en suite shower room and a lovely refitted family shower room.
Outside and to the rear there is a lovely garden that has been well maintained and again enjoys a good level of privacy.
Viewing is essential to fully appreciate this well cared for and updated family home.
Book a viewing 24/7 at
Hallway
Door to the front and access to all ground floor rooms.
Lounge/Dining Room
27'10 x 11'6 (max)
Window to the front with sliding patio doors to the rear, there is a feature fire surround that houses a gas fire.
Kitchen
14'7 x 10'8
Window to the rear and side, there is a fabulous range of wall and base units with work surfaces over, composite sink and and drainer, Range style double oven and grill with a five ring electric plate and chimney style extractor over, integrated fridge and freezer with a dishwasher. In addition to this great kitchen there is a large walk in under stairs storage cupboard.
Utility Room
9'1 x 7'10
Door to the rear with a continuation of the wall units and work surface, there is also plumbing for a washing machine and tumble dryer.
W.C.
4'10 x 2'10
Window to the front, fitted with a vanity unit with wash basin and a low level WC.
Conservatory
11'9 x 9'3
With double doors to the side that lead out onto the pleasant patio area there are windows to the rear and side.
Bedroom
8'11 x 7'10
Window to the front.
First Floor Landing
Access to all first floor rooms.
Master Bedroom
12'11 x 11'6
Window to the rear with access through to the en suite shower room.
En-Suite
7'9 x 5'1
Window to the side, fitted with a walk in shower, low level WC and pedestal wash basin.
Bedroom Two
12'11 x 11'6
Window to the rear.
Bedroom Three
10'10 x 7'10
Window to the front.
Bedroom Four
9'5 x 8'5
Window to the front.
Garden
Enclosed by timber fence panelling there is a newly laid patio area to the front with colourful stone and a neatly lawned area beyond with a further patio area to the rear. This lovely garden enjoys a good level of privacy.
Shower Room
9'7 x 4'4
Window to the side, fitted with a double walk in shower with glass shower screen, low level WC and pedestal wash basin.
Driveway
Enclosed by a brick built wall this is a substantial smart Tarmac driveway with sufficient parking for multiple vehicles.
Property Location
Marketed by Purplebricks, Head Office
Disclaimer Property descriptions and related information displayed on this page are marketing materials provided by Purplebricks, Head Office. estateagents365.uk does not warrant or accept any responsibility for the accuracy or completeness of the property descriptions or related information provided here and they do not constitute property particulars. Please contact Purplebricks, Head Office for full details and further information.



