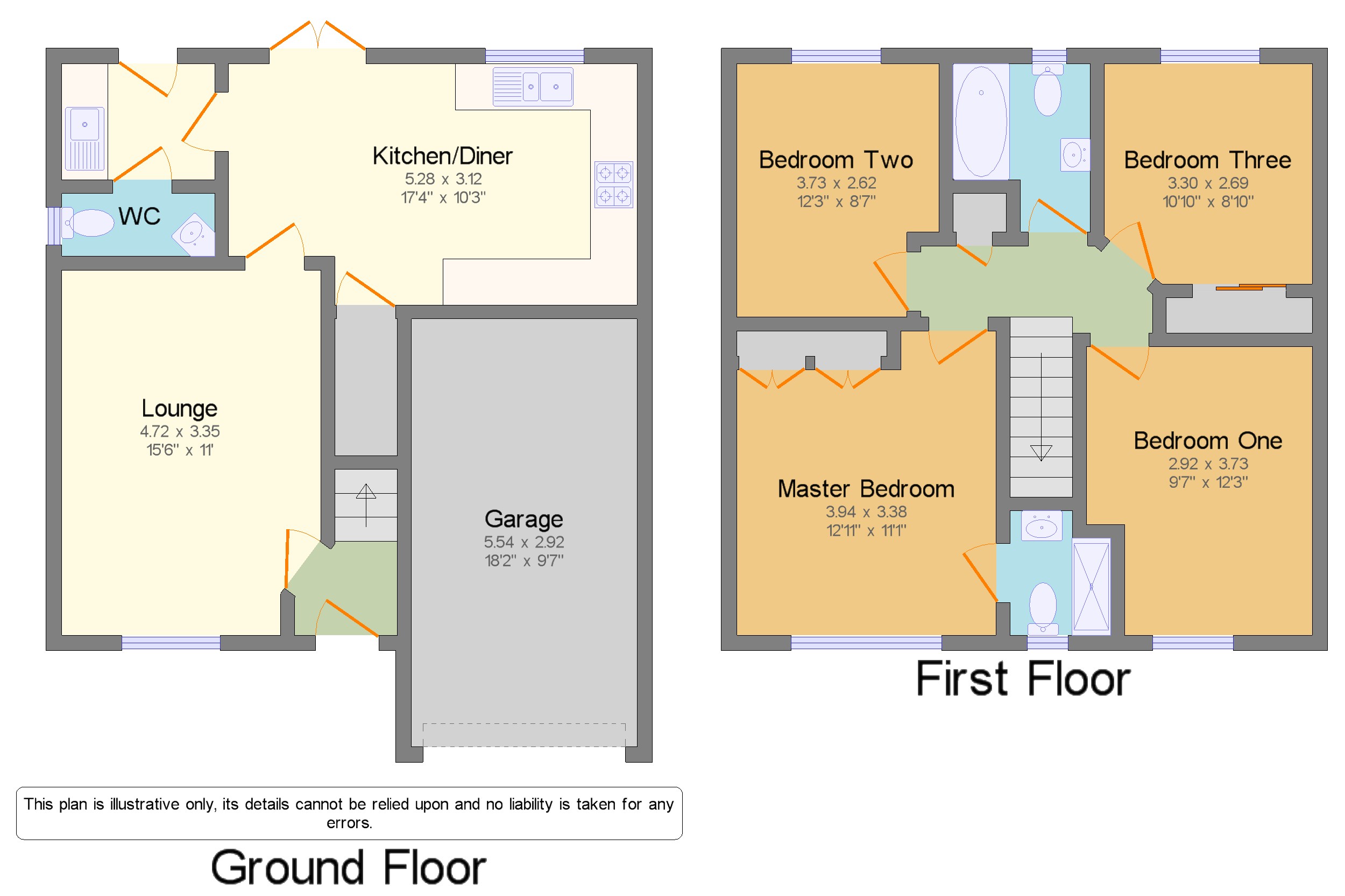Detached house for sale in Stourport-on-Severn DY13, 4 Bedroom
Quick Summary
- Property Type:
- Detached house
- Status:
- For sale
- Price
- £ 270,000
- Beds:
- 4
- Baths:
- 1
- Recepts:
- 1
- County
- Worcestershire
- Town
- Stourport-on-Severn
- Outcode
- DY13
- Location
- Conference Way, Stourport-On-Severn DY13
- Marketed By:
- Dixons Estate Agents - Kidderminster
- Posted
- 2024-04-04
- DY13 Rating:
- More Info?
- Please contact Dixons Estate Agents - Kidderminster on 01562 309908 or Request Details
Property Description
A modern well presented detached four bedroom family home briefly comprising entrance hall, lounge, kitchen/diner, utility, downstairs WC, master bedroom with en-suite, family bathroom, well maintained rear garden, driveway and garage.
Detached
Four bedrooms
Kitchen/Diner
Utility and Cloakroom
Master bedroom with en-suite
Approach x . Via driveway leading to properties main entrance door
Entrance hall x . Having stairs leading to first floor accommodation, radiator and door through to lounge
Lounge x . With double glazed window to front elevation, radiator and door through to kitchen/diner
Kitchen/Diner x . Modern kitchen comprising wall and base units with work top surfaces over, sink with drainer and mixer tap, integrated appliances to include fridge, microwave, dishwasher, over and hob, tiled flooring, double glazed window to rear elevation, door to garden and door leading through to utility
Utility x . Having door to garden, base units with work top surfaces over, sink with drainer and mixer tap, space for washing machine and door through to downstairs WC
WC x . Obscure double glazed window to side elevation, low level WC, wash hand basin and radiator
Landing x . Having doors leading through to bedrooms and bathroom, loft access (loft having pull down ladder)
Master Bedroom x . With double glazed window to front elevation, fitted wardrobes, radiator and door through to en-suite
En-suite x . With shower cubicle, wash hand basin, radiator, WC and double glazed obscure window
Bedroom Two x . Having double glazed window to rear, radiator and fitted wardrobe
Bedroom Three x . Double glazed window to rear and radiator
Bedroom Four x . Double glazed window to front and radiator
Bathroom x . Having obscure double glazed window to rear elevation, panel bath with over head shower, part tiled walls, wash hand basin, low level WC and radiator
Outside x . The property has driveway to the front with access to the rear of the property, access to the garage and laid to lawn section. The rear garden has patio area, laid to lawn section, decking area, mainly fenced boundaries and various shrubs and bushes
Garage x . Having lighting, electrics and heater
Property Location
Marketed by Dixons Estate Agents - Kidderminster
Disclaimer Property descriptions and related information displayed on this page are marketing materials provided by Dixons Estate Agents - Kidderminster. estateagents365.uk does not warrant or accept any responsibility for the accuracy or completeness of the property descriptions or related information provided here and they do not constitute property particulars. Please contact Dixons Estate Agents - Kidderminster for full details and further information.


