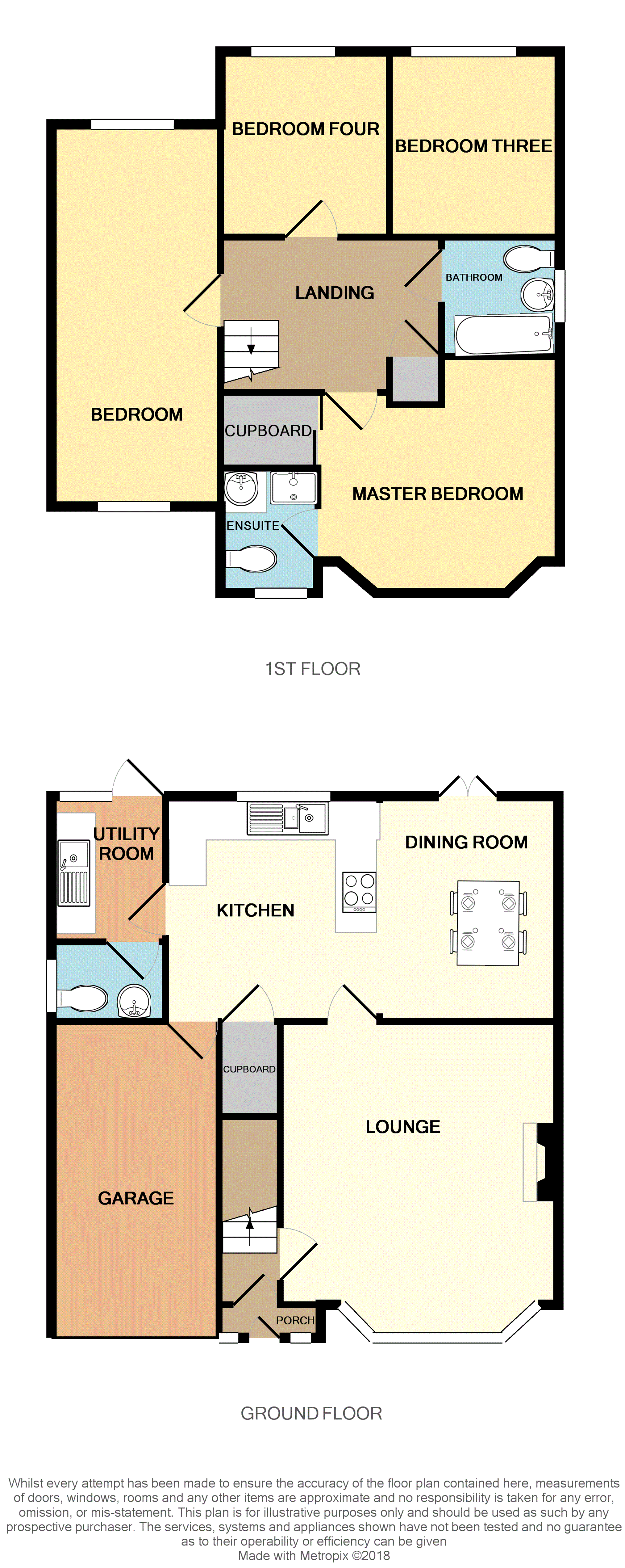Detached house for sale in Stourport-on-Severn DY13, 4 Bedroom
Quick Summary
- Property Type:
- Detached house
- Status:
- For sale
- Price
- £ 255,000
- Beds:
- 4
- Baths:
- 1
- Recepts:
- 2
- County
- Worcestershire
- Town
- Stourport-on-Severn
- Outcode
- DY13
- Location
- Endeavour Place, Stourport-On-Severn DY13
- Marketed By:
- Purplebricks, Head Office
- Posted
- 2018-12-26
- DY13 Rating:
- More Info?
- Please contact Purplebricks, Head Office on 0121 721 9601 or Request Details
Property Description
Prominently situated on a large corner plot this substantial family home has a generous garden to the front and a smart driveway with sufficient parking for several large family vehicles, internally there is a storm porch to the front, reception hall, lounge, open plan kitchen/dining room, utility, integral garage and a handy downstairs WC. To the first floor there are four good size bedrooms with the master benefiting from an En-suite shower room and fitted wardrobes and a family bathroom. Externally and to the rear there is a good size garden with a pleasant patio area to the front that leads to a neatly lawned area beyond. In addition and to complete the ideal family garden there is a lovely Summer house.
Early viewing is strongly advised as this family home will not be on the market for long.
Book a viewing 24/7 at
Porch
6'11 x 3'7
Door to the front with glazed side panels.
Reception Hall
Stairs rise to the first floor and door into lounge.
Lounge
15'10 x 13'9
Bay window to the front, ornate fire surround housing a gas fire.
Kitchen/Dining Room
19'10 x 10'10
This is a lovely open plan room with patio doors to the dining area that lead out onto the patio area and a further window to the rear in the kitchen. Fitted with a good range of wall and base units with work surfaces over, composite sink and drainer, four ring gas burner and electric double oven, large walk in storage cupboard and access to the integral garage.
Utility Room
6'9 x 4'10
Door to the rear and window to the side a continuation of the work surface with an inset circular sink and a wall mounted central heating boiler.
W.C.
4'9 x 3'9
Window to the side, pedestal wash basin and low level WC.
First Floor Landing
This is a split landing with loft access and doors to all rooms.
Master Bedroom
13'2 (max) x 12'7 (max)
Bay window to the front and fitted with a good range of wardrobes.
En-Suite
5'7 x 5'5
Window to the front, vanity unit with inset sink, low level WC and a separate walk in shower enclosure.
Bedroom Two
15'9 x
THis lovely room has a dual aspect with windows both to the front and the rear.
Bedroom Three
8'10 x 7'6
Window to the rear.
Bedroom Four
8'8 x 8'1
Window to the rear.
Bathroom
6'3 x 5'9
Window to the side, panelled bath, pedestal wash basin and low level WC.
Driveway
This is an extensive and smart driveway that is set on a large end plot with a neatly lawned area to the side that is well stocked with mature trees, shrubs and bushes. There is parking for multiple vehicles and access to the garage.
Garage
17'1 x 8'0
Up and over door to the front and fitted with electric points and lights.
Garden
This is a substantial garden that has a pleasant patio area to the front with a neatly lawned area beyond and to complete this great family garden there is a good size summer house that would suit a wide variety of uses.
Property Location
Marketed by Purplebricks, Head Office
Disclaimer Property descriptions and related information displayed on this page are marketing materials provided by Purplebricks, Head Office. estateagents365.uk does not warrant or accept any responsibility for the accuracy or completeness of the property descriptions or related information provided here and they do not constitute property particulars. Please contact Purplebricks, Head Office for full details and further information.


