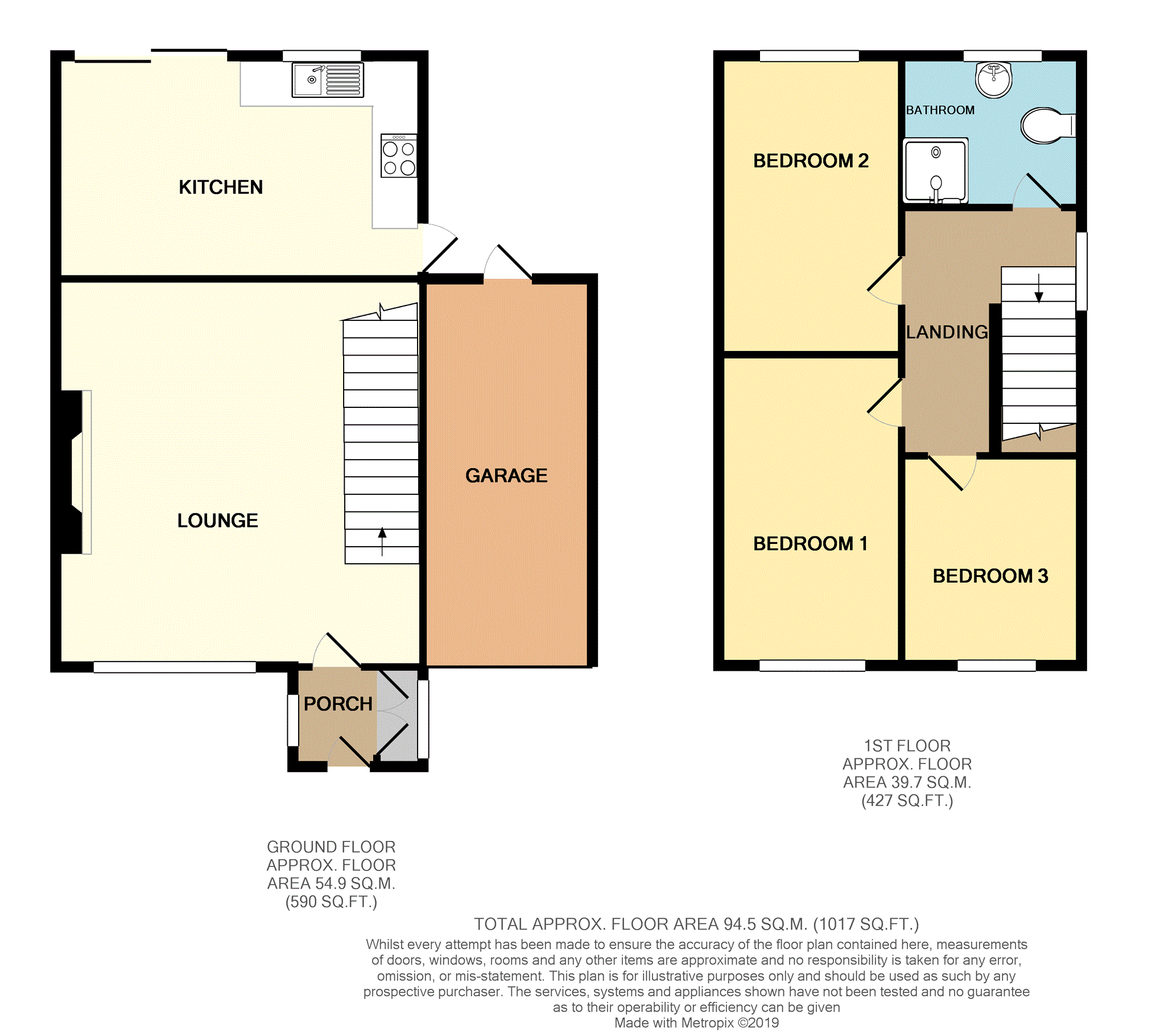Detached house for sale in Stourport-on-Severn DY13, 3 Bedroom
Quick Summary
- Property Type:
- Detached house
- Status:
- For sale
- Price
- £ 190,000
- Beds:
- 3
- Baths:
- 1
- Recepts:
- 1
- County
- Worcestershire
- Town
- Stourport-on-Severn
- Outcode
- DY13
- Location
- Abberley Avenue, Stourport-On-Severn DY13
- Marketed By:
- Purplebricks, Head Office
- Posted
- 2024-04-04
- DY13 Rating:
- More Info?
- Please contact Purplebricks, Head Office on 024 7511 8874 or Request Details
Property Description
Set well back from the road this lovely three bedroom detached family home benefits from a good size driveway and garage.
Internally there is a porch that opens out into the lounge, large kitchen/diner, three bedrooms and a family shower room To the rear there is an enclosed
well established private garden with a smart patio area to the front.
Early viewing comes highly recommended as this lovely family home is not expected to remain on the market for very long. Book a viewing 24/7 at
Entrance Porch
7'4 x 5
Door and window to the front, built in storage cupboard and access to the lounge.
Lounge
14'10 x 14'4
Window to the front, brick built fire surround and open plan stairs rising to the first floor.
Kitchen/Diner
14'9 x 10'0
Window and patio doors to the rear with a further door to the side, fitted with a range of wall and base units with work surface over and a stainless steel sink and drainer.
First Floor Landing
Window to the side, doors to all rooms and access to the loft.
Bedroom One
13'0 x 8'7
Window to the front.
Bedroom Two
11'7 x 8'7
Window to the rear.
Bedroom Three
9'7 x 5'11
Window to the front.
Shower Room
5'11 x 4'11
Widow to the rear, fitted with a walk in shower cubicle, low level WC and a pedestal wash basin.
Driveway
This is a good size driveway with sufficient parking for several vehicles.
Garage
18'0 x 8'2
Up and over door to the front with a further door to the rear.
Property Location
Marketed by Purplebricks, Head Office
Disclaimer Property descriptions and related information displayed on this page are marketing materials provided by Purplebricks, Head Office. estateagents365.uk does not warrant or accept any responsibility for the accuracy or completeness of the property descriptions or related information provided here and they do not constitute property particulars. Please contact Purplebricks, Head Office for full details and further information.


