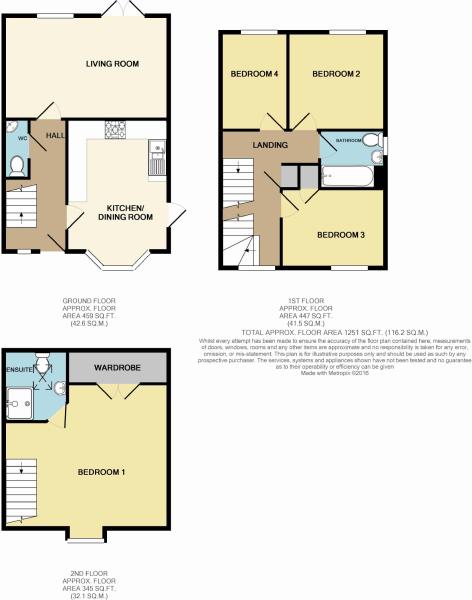Detached house for sale in Stonehouse GL10, 4 Bedroom
Quick Summary
- Property Type:
- Detached house
- Status:
- For sale
- Price
- £ 350,000
- Beds:
- 4
- Baths:
- 3
- Recepts:
- 1
- County
- Gloucestershire
- Town
- Stonehouse
- Outcode
- GL10
- Location
- Regency Close, Stonehouse GL10
- Marketed By:
- YOPA
- Posted
- 2024-04-01
- GL10 Rating:
- More Info?
- Please contact YOPA on 01322 584475 or Request Details
Property Description
Located at the end of a quiet, cul de sac and within close proximity of Stonehouse High Street and train station, is this four bedroom, detached, family home. The property is only six years old and benefits from a master suite on the second floor, a further three bedrooms and family bathroom on the first floor, kitchen/diner and living room on the ground floor with French doors that lead to the South facing rear garden. There is also a garage and off road parking.Location - The property is situated just off Regent Street in a quiet corner of Stonehouse. Local facilities include a supermarket, restaurants, several banks, post office, primary and secondary schools and Stonehouse train station which has a main line to London (Paddington Station). The M5 motorway is easily accessible providing access to Gloucester, Cheltenham and Bristol.Ground Floor - Hall - Stairs to first floor, radiator, under stairs cupboard.Kitchen/Dining Room - 4.34 x 3.33 (14'3" x 10'11") - Bay window to front elevation, door to side elevation, a range of wall and base units, inset 11/2 bowl stainless steel sink, gas and electric range style cooker with extractor hood over, space and plumbing for dishwasher and washing machine, tiled floor, space for fridge freezer.Living Room - 5.40 x 3.38 (17'9" x 11'1") - French doors and window to rear elevation, two radiators.Cloakroom - Radiator, wash hand basin, WC, extractor fan, tiled splash backs, tiled floor.On The First Floor - Landing - Airing cupboard, radiator, door giving access to stairs to second floor.Bedroom 2 - 3.20 x 3.20 (10'6" x 10'6") - Radiator, window to rear elevation.Bedroom 3 - 3.42 x 2.63 (11'3" x 8'8") - Radiator, window to front elevation, fitted cupboard.Bedroom 4 - 3.20 x 2.13 (10'6" x 7'0") - Radiator, window to rear elevation.Bathroom - 2.16 x 1.91 (7'1" x 6'3") - Radiator, panelled bath with mixer shower over, wash hand basin, WC, extractor fan, tiled splash backs, obscure window to side elevation.On The Second Floor - Bedroom 1 - 5.41 x 4.33 (17'9" x 14'2") - Window to front elevation, two radiators, large fitted wardrobes, door to;En Suite Shower Room - 2.23 x 2.17 (7'4" x 7'1") - Fully tiled shower cubicle, wash hand basin, WC, radiator, tiled splash backs, velux window, extractor fan.Outside - In front of the garage there is off road parking for one vehicle, there is side access to the rear of the property via a gate. To the front of the property there is an area of lawn and path leading to the front the rear of the property the garden is mainly laid to lawn with shrub and hedge borders, patio area and a shed.Garage - 5.26 x 2.62 (17'3" x 8'7") - Up and over door, power and light.
EPC band: C
Property Location
Marketed by YOPA
Disclaimer Property descriptions and related information displayed on this page are marketing materials provided by YOPA. estateagents365.uk does not warrant or accept any responsibility for the accuracy or completeness of the property descriptions or related information provided here and they do not constitute property particulars. Please contact YOPA for full details and further information.


