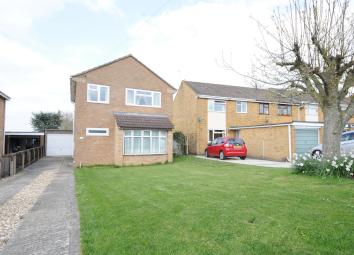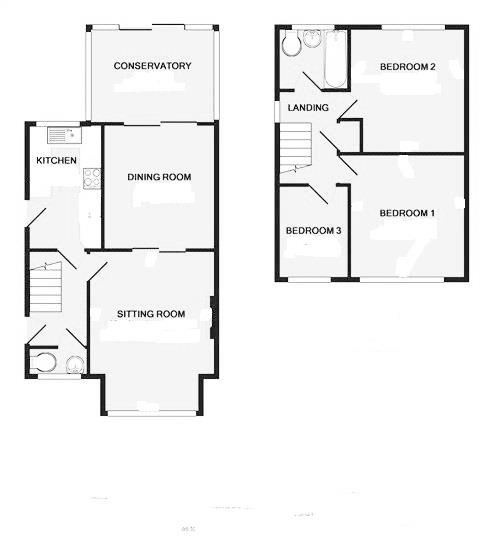Detached house for sale in Stonehouse GL10, 3 Bedroom
Quick Summary
- Property Type:
- Detached house
- Status:
- For sale
- Price
- £ 290,000
- Beds:
- 3
- County
- Gloucestershire
- Town
- Stonehouse
- Outcode
- GL10
- Location
- Brisbane, Stonehouse GL10
- Marketed By:
- Hunters - Stroud
- Posted
- 2019-05-14
- GL10 Rating:
- More Info?
- Please contact Hunters - Stroud on 01453 571801 or Request Details
Property Description
Hunters are delighted to offer this 3 bedroom detached family home which is nicely positioned within its plot. The property is set back behind a deep front garden and boasts a large level lawned garden with an open outlook. Internally comprising: To the first floor: 3 bedrooms, family bathroom and landing. To the ground floor: An entrance hallway, sitting room, dining room, conservatory and kitchen. There is a long driveway for many cars leading to a single garage. Viewings by appointment only.
Amenities
Brisbane is found in the ever popular area of Stonehouse known as Little Australia. Stonehouse centre has comprehensive day to day shopping facilities including a number of restaurants, whilst Stonehouse Railway Station provides fast rail access to both Cheltenham and London Paddington; a popular amenity for many.
Directions
Leave Stroud via the A419/M5 bound, at the Cainscross Roundabout, take the first exit and travel to the roundabout by Sainsbury's. Go straight over this roundabout and at the next take the third exit along the Ebley Bypass towards Stonehouse. Proceed over the traffic lights and take the second exit at the next roundabout otherwise know as the 'Horsetrough Roundabout' and proceed towards Stonehouse town centre. Continue through the town and its High Street, passing beneath the railway bridge and after a short distance turn left into Brisbane. The property is along on the right.
Hallway
Oak flooring, staircase case with turned pine spindles, radiator, double glazed door.
Cloakroom
1.65m (5' 5") x 0.69m (2' 3")
A white suite, with an encased cistern WC, obscure double glazed window, wash basin, fully tiled walls.
Sitting room
4.57m (15' 0") > 3.56m (11' 8") x 3.61m (11' 10")
Double glazed bay, double radiator, coving.
Dining room
3.18m (10' 5") x 3.56m (11' 8")
Patio door, radiator, coving.
Conservatory
3.58m (11' 9") x 2.74m (9' 0")
Double glazed windows and a sliding door to the garden. Tiled flooring.
Kitchen
3.56m (11' 8") x 2.13m (7' 0")
Boasting a range of wall and base units with worktops over, stainless steel sink. Vaillant gas combination boiler, gas hob and electric oven, spaces and plumbing for a washing machine and dishwasher, Double glazed door, window.
First floor landing
Double glazed window, loft hatch with a pull down ladder, partly boarded with light and insulation. Linen cupboard.
Bedroom 1
3.58m (11' 9") x 3.35m (11' 0")
Double glazed window to front, radiator.
Bedroom 2
3.56m (11' 8") x 3.30m (10' 10") > 2.97m (9' 9")
Double glazed window to the rear, radiator, view over the garden towards the allotments.
Bedroom 3
2.67m (8' 9") > 2.06m (6' 9") x 1.98m (6' 6")
Double glazed window to the front, radiator, built in wardrobe.
Bathroom
2.06m (6' 9") x 1.63m (5' 4")
A 3 piece suite comprising: Close coupled WC, pedestal basin, panelled bath with electric shower over, fully tiled walls, radiator, obscure double glazed window.
Outside
front garden
The house is nicely set back behind a deep lawn, mature tree and a long driveway running alongside.
Rear garden
A large level family garden which is predominantly laid to lawn, composting area, patio and decked areas, fenced surround. Gateway to driveway. Pathway to greenhouse, shed and summer house. Overlooking allotments to the rear.
Garage
4.85m (15' 11") x 2.46m (8' 1")
Up and over door, power and fixed window to the side.
Long driveway
A deep driveway proving parking for many cars leading to the garage.
Facebook
Like & share our Facebook page to see our new properties, useful tips and advice on selling/purchasing your home, Visit @HuntersEstateAgentsStroud.
Property Location
Marketed by Hunters - Stroud
Disclaimer Property descriptions and related information displayed on this page are marketing materials provided by Hunters - Stroud. estateagents365.uk does not warrant or accept any responsibility for the accuracy or completeness of the property descriptions or related information provided here and they do not constitute property particulars. Please contact Hunters - Stroud for full details and further information.


