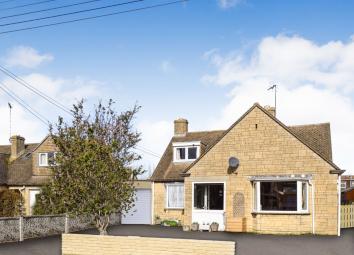Detached house for sale in Stonehouse GL10, 3 Bedroom
Quick Summary
- Property Type:
- Detached house
- Status:
- For sale
- Price
- £ 340,000
- Beds:
- 3
- Baths:
- 1
- Recepts:
- 2
- County
- Gloucestershire
- Town
- Stonehouse
- Outcode
- GL10
- Location
- Quietways, Stonehouse GL10
- Marketed By:
- Purplebricks, Head Office
- Posted
- 2024-04-01
- GL10 Rating:
- More Info?
- Please contact Purplebricks, Head Office on 024 7511 8874 or Request Details
Property Description
Situated in one of the most sought after roads in the area, standing in a large plot with ample parking and gardens to the rear. This detached chalet styled home is located in the heart of town at the end of a quiet cul-de-sac.
The property provides flexible accommodation throughout. The ground floor provides a lounge, two bedrooms, kitchen/breakfast room, dining room which leads nicely through to the conservatory. Conveniently located on the ground floor is the family bathroom. On the first floor you will find the master bedroom which is complemented by a modern en-suite and dressing area which is currently being used as a study/office. Further benefits include gas central heating, double glazing and a single garage which has been converted into a workshop and utility area.
Externally there is plenty of space with a large drive with parking for numerous vehicles and a large landscaped garden to the rear.
Lounge
12'8 x13'10 (into bay)
Double glazed window to front aspect. Feature fireplace. Storage units and shelving to either side of fireplace. Radiator. Stripped floorboards.
Dining Room
8'10 x 9'5
Open plan leading nicely through to the conservatory. Built in storage cupboard.
Bedroom
9'11 x 12'6
Double glazed window to front aspect. Stripped floorboards. Built in wardrobe. Radiator
Conservatory
7'4 x 12'5
UPVC conservatory French doors to rear aspect.
Kitchen/Breakfast
10'11 x 9'4
Double glazed window to rear aspect. Matching wall and base units with integrated electric hob and oven with extractor hood over. Stainless steel one and half bowl sink. Integrated dishwasher and fridge. Tiled splash back and tiled flooring. Spotlights.
Bedroom Three
12'7 x 7'9
Double glazed window to side aspect. Built in wardrobe. Stripped floorboards. Radiator
Master Bedroom
First floor
13'7 x 10'11
Double glazed window to front aspect.Built in wardrobes. Radiator.
En-Suite
Matching low level WC, pedestal wash basin and walk in shower. Laminate flooring and downlighter. Heated towel rail.
Landing
Eaves storage.
Utility Area
Double glazed door to rear aspect. Plumbing for washing and space for tumble dryer, and fridge freezers. Entry to garage.
Office / Study
12'4 x 10'3
Fitted wardrobe, eaves storage and laminate floor.
Family Bathroom
Matching bathroom suite comprising of low level WC, wash hand basin and bath with shower over. Heated towel rail. Spotlights.
Rear Garden
Landscaped rear garden laid mainly to lawn with 2 x patio areas and decked area. Borders filled with established small trees and shrubs.
Garage
Garage has been converted into a workshop and a Utility area.
Original garage 14' 7 '
Present workshop - 10.5 ft x 7.55 ft
Front
Tarmac drive for at least 4 vehicles
Property Location
Marketed by Purplebricks, Head Office
Disclaimer Property descriptions and related information displayed on this page are marketing materials provided by Purplebricks, Head Office. estateagents365.uk does not warrant or accept any responsibility for the accuracy or completeness of the property descriptions or related information provided here and they do not constitute property particulars. Please contact Purplebricks, Head Office for full details and further information.


