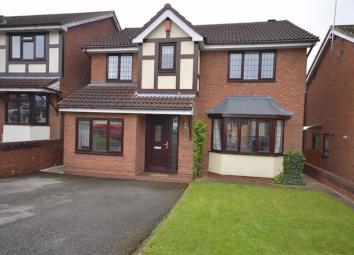Detached house for sale in Stone ST15, 4 Bedroom
Quick Summary
- Property Type:
- Detached house
- Status:
- For sale
- Price
- £ 309,950
- Beds:
- 4
- Baths:
- 2
- Recepts:
- 2
- County
- Staffordshire
- Town
- Stone
- Outcode
- ST15
- Location
- Ambleside Close, Stone ST15
- Marketed By:
- Tinsley Garner Ltd
- Posted
- 2019-05-13
- ST15 Rating:
- More Info?
- Please contact Tinsley Garner Ltd on 01785 719305 or Request Details
Property Description
So very quiet you can almost hear a pin drop! This lovely family home is located in a small cul-de-sac in a quiet corner of Aston Lodge, set in a generous plot with sunny south west facing rear gardens. The property has been extensively upgraded by the current owners featuring a stylish modern kitchen, up dated en-suite & family bathroom together with upvc double glazing throughout. Offering good size accommodation with two reception rooms, separate study, kitchen with space for casual dining and utility room complemented by four good size bedrooms. All in all a super house with ample space for a growing family and a large garden with plenty of room for outdoor living.
Covered Porch
Entrance Hall
Spacious reception area with upvc part glazed front door and full height side light, oak wood effect laminate floor. Staircase to the first floor landing with storage cupboard below. Radiator.
Entrance Hall
Spacious reception area with upvc part glazed front door and full height side light, oak wood effect laminate floor. Staircase to the first floor landing with storage cupboard below. Radiator.
Lounge (5.26 x 3.38m (17'3" x 11'1"))
A good size sitting room which features a bay window to the front of the house and door through to the dining room. Period style stone effect fireplace and hearth with living flame gas fire, TV aerial connection. Radiator.
Dining Room (2.99 x 2.58m (9'10" x 8'6"))
French window to the rear of the house opening to the paved patio and door through to the kitchen. Oak wood effect laminate floor. Radiator.
Study / Kid's Den (3.41 x 2.16m (11'2" x 7'1"))
Useful space for anyone with a growing family and ideal as a home office. Converted from the former garage with window to the front of the house. Radiator.
Breakfast Kitchen (4.76 x 2.87m (15'7" x 9'5"))
A large kitchen with space for casual dining. The kitchen has been re-modelled by the current owners featuring an extensive range of wall & base cupboards with cream high gloss cabinet doors, stainless steel handles and contrasting wood effect work surfaces with inset 1½ bowl sink unit. Fitted appliances comprise: Ceramic electric hob with glass splash panel and stainless steel extractor, built-under electric double oven, fully integrated dish washer & refrigerator. Part ceramic tiled walls & wood effect flooring. Inset LED lighting. Window to the rear of the house overlooking the garden, half glazed upvc door to the side.
Utility Room (1.94 x 1.59m (6'4" x 5'3"))
Wall & base cabinets matching the kitchen, plumbing for washing machine & space for dryer. Door leading through to a large walk-in pantry.
Landing
Access hatch to loft space, airing cupboard.
Bedroom 1 (4.57 x 3.53m (15'0" x 11'7"))
Spacious double bedroom with window to the front of the house. Built-in wardrobes to one wall. Radiator.
En-Suite Shower Room
Fitted with a white contemporary style suite featuring: Corner quadrant shower enclosure with glass screen & thermostatic shower, pedestal wash basin & WC. Ceramic wall tiling to full height & tiled floor. Window to the front of the house. Chrome heated towel radiator.
Bedroom 2 (3.57 x 2.94m (11'9" x 9'8"))
Double bedroom with window to the rear of the house, built-in wardrobe. Radiator.
Bedroom 3 (3.32 x 2.44m (10'11" x 8'0"))
Double bedroom with window to the front of the house, built-in wardrobe & separate shelved closet. Radiator.
Bedroom 4 (2.73 x 2.68m (8'11" x 8'10"))
Double bedroom with window to the rear of the house, built-in wardrobe. Radiator.
Bathroom
Fitted with a white suite comprising: Bath with shower over, wash basin in vanity cupboard & enclosed cistern WC. Part ceramic tiled walls & tile effect flooring. Window to the rear of the house, Radiator.
Outside
The house occupies a generous garden plot in a quiet cul-de-sac on the edge of Aston Lodge Park. Lawn garden to the front and driveway parking for two cars.
The fully enclosed rear garden enjoys a south-west facing aspect with sun from early morning through to late evening. Mainly lawn with paved patio and sun terrace extending across the rear of the house giving plenty of room for outdoor living.
General Information
Services: Mains gas, water, electricity & drainage. Gas central heating.
Council Tax Band D
Viewing by appointment
For sale by private treaty, subject to contract.
Vacant possession on completion.
You may download, store and use the material for your own personal use and research. You may not republish, retransmit, redistribute or otherwise make the material available to any party or make the same available on any website, online service or bulletin board of your own or of any other party or make the same available in hard copy or in any other media without the website owner's express prior written consent. The website owner's copyright must remain on all reproductions of material taken from this website.
Property Location
Marketed by Tinsley Garner Ltd
Disclaimer Property descriptions and related information displayed on this page are marketing materials provided by Tinsley Garner Ltd. estateagents365.uk does not warrant or accept any responsibility for the accuracy or completeness of the property descriptions or related information provided here and they do not constitute property particulars. Please contact Tinsley Garner Ltd for full details and further information.

