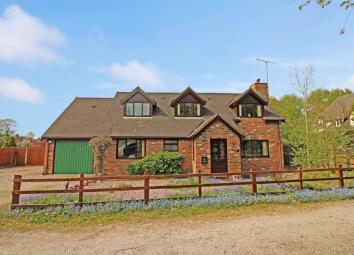Detached house for sale in Stoke-on-Trent ST7, 5 Bedroom
Quick Summary
- Property Type:
- Detached house
- Status:
- For sale
- Price
- £ 374,950
- Beds:
- 5
- Baths:
- 2
- Recepts:
- 2
- County
- Staffordshire
- Town
- Stoke-on-Trent
- Outcode
- ST7
- Location
- Railway Cottage, Off Bignall Hill, Bignall End ST7
- Marketed By:
- Samuel Makepeace Bespoke Estate Agents - Kidsgrove
- Posted
- 2024-04-28
- ST7 Rating:
- More Info?
- Please contact Samuel Makepeace Bespoke Estate Agents - Kidsgrove on 01782 966940 or Request Details
Property Description
All aboard, tickets please! We have found your final destination, and what a colossal property it is. Set on a private road off Bignall Hill, in Bignal End we present to you railway cottage. It sits in a lovely position, as it overlooks nothing to the rear and there is a nice private feel to the front too. It was architecturally designed to the current vendor's exact requirements and it really has that 'oldy worldy cottage' feel. Think wood doors, vaulted ceilings, railway sleeper beams and you may start to get an idea of unique this place is. On offer is a huge lounge featuring a back to brick fireplace, and patio doors out to the rear garden. You can look through the internal window into the dining room that also peers over the garden too. Then it is into the breakfast kitchen with shabby chic units and plenty of space to entertain. Serving the kitchen is a handy laundry room with stable door, plus a downstairs WC. You can access the garage here too. To complete the lower floor, is the master bedroom that boasts ensuite double shower and loads of storage in the fitted wardrobes. In fact, that is a feature throughout, you should never run out of places to store, as there are fitted cupboards throughout. Up the stairs and you are greeted by the nice reception landing, that could be used as an office area, or just a place to rest. It serves the further three/four double bedrooms, and the bathroom too. The internals are only eclipsed by the externals, where you have plenty of room on the driveway, plus are good sized rear garden with three patio areas. You really have to come and see the place to appreciate it. Don't let your search run out of steam, Call Samuel Makepeace Bespoke Estate Agents today .
Interior
Ground Floor
Entrance Porch (5' 10'' x 3' 11'' (1.77m x 1.20m))
Wooden stained slass door to front aspect, two double glazed windows to sides. Featuring laminate wooden flooring.
Entrance Hall (16' 5'' x 14' 0'' (5.01m x 4.26m))
Patio doors to front aspect, featuring understairs cupboard, radiator, cast iron fireplace, laminate wooden flooring, internal window to dining room and a fitted double storage cupboard.
Lounge (22' 9'' x 12' 0'' (6.93m x 3.65m))
Double glazed windows to front and rear aspects, double glazed patio doors opening out to rear garden, back to brick fireplace with open fire, two radiators, TV point, telephone point, internal window to dining room, railway sleeper beams
Dining Room (11' 2'' x 11' 0'' (3.41m x 3.35m))
Double glazed window facing rear aspect, radiator
Kitchen Dining Room (14' 5'' x 11' 2'' (4.4m x 3.40m))
Double glazed window facing rear aspect, a range of fitted wall and base cupboard units, work surfaces with tiling above, ceramic sink half bowl and drainer, built in electric oven, gas hob, integrated cooker hood, integrated dishwasher, integrated fridge freezer, radiator, telephone, radiator, tiled floor
Laundry Room (7' 11'' x 7' 3'' (2.42m x 2.20m))
Double glazed window facing rear aspect, wood stable door opening out to rear garden, plumbing for washing machine, space for tumble dryer
Master Bedroom (14' 4'' x 11' 6'' (4.38m x 3.50m))
Double glazed window facing front aspect, fitted wardrobes, radiator, TV point
Ensuite Double Shower (8' 0'' x 5' 5'' (2.44m x 1.66m))
Double glazed window facing front aspect, double shower cubicle, hand wash basin, low level wc, fully tiled walls, towel warmer radiator, tiled floor
Cloakroom (7' 3'' x 2' 8'' (2.20m x 0.82m))
First Floor
Reception Landing (17' 5'' x 7' 7'' max (5.30m x 2.31m))
Double glazed window facing rear aspect, two fitted cupboards, loft access, radiator
Bedroom Two (15' 10'' x 11' 11'' (4.82m x 3.62m))
Double glazed window overlooking front aspect, fitted wardrobes, two radiator, TV point, vanity hand wash basin
Bedroom Three (11' 6'' x 10' 9'' (3.51m x 3.28m))
Double glazed window overlooking front aspect, fitted wardrobes, radiator, loft access
Bedroom Four (11' 6'' x 11' 5'' (3.50m x 3.47m))
Double glazed window facing front aspect, radiator
Bedroom Five / Games Room (16' 3'' x 11' 5'' (4.95m x 3.48m))
Double glazed window facing side aspect, fitted storage, radiator
Bathroom (11' 1''max x 7' 4'' (3.39m x 2.23m))
Double glazed window facing rear aspect, bath with shower over, hand wash basin, low level wc, fully tiled walls, extractor fan, radiator
Exterior
Front Garden
Pebbled driveway for numerous vehicles leading to gated access to side. Paved walkway around property with pebbled decorative beds
Rear Garden
Gated access from side of property to pebbled storage area, leading to paved patio area, lawn area, decked patio area and further paved patio area
Oversized Garage (18' 4'' x 12' 0'' (5.58m x 3.65m))
Up and over door, window to side, power, lighting, plumbing, central heating boiler
Property Location
Marketed by Samuel Makepeace Bespoke Estate Agents - Kidsgrove
Disclaimer Property descriptions and related information displayed on this page are marketing materials provided by Samuel Makepeace Bespoke Estate Agents - Kidsgrove. estateagents365.uk does not warrant or accept any responsibility for the accuracy or completeness of the property descriptions or related information provided here and they do not constitute property particulars. Please contact Samuel Makepeace Bespoke Estate Agents - Kidsgrove for full details and further information.



