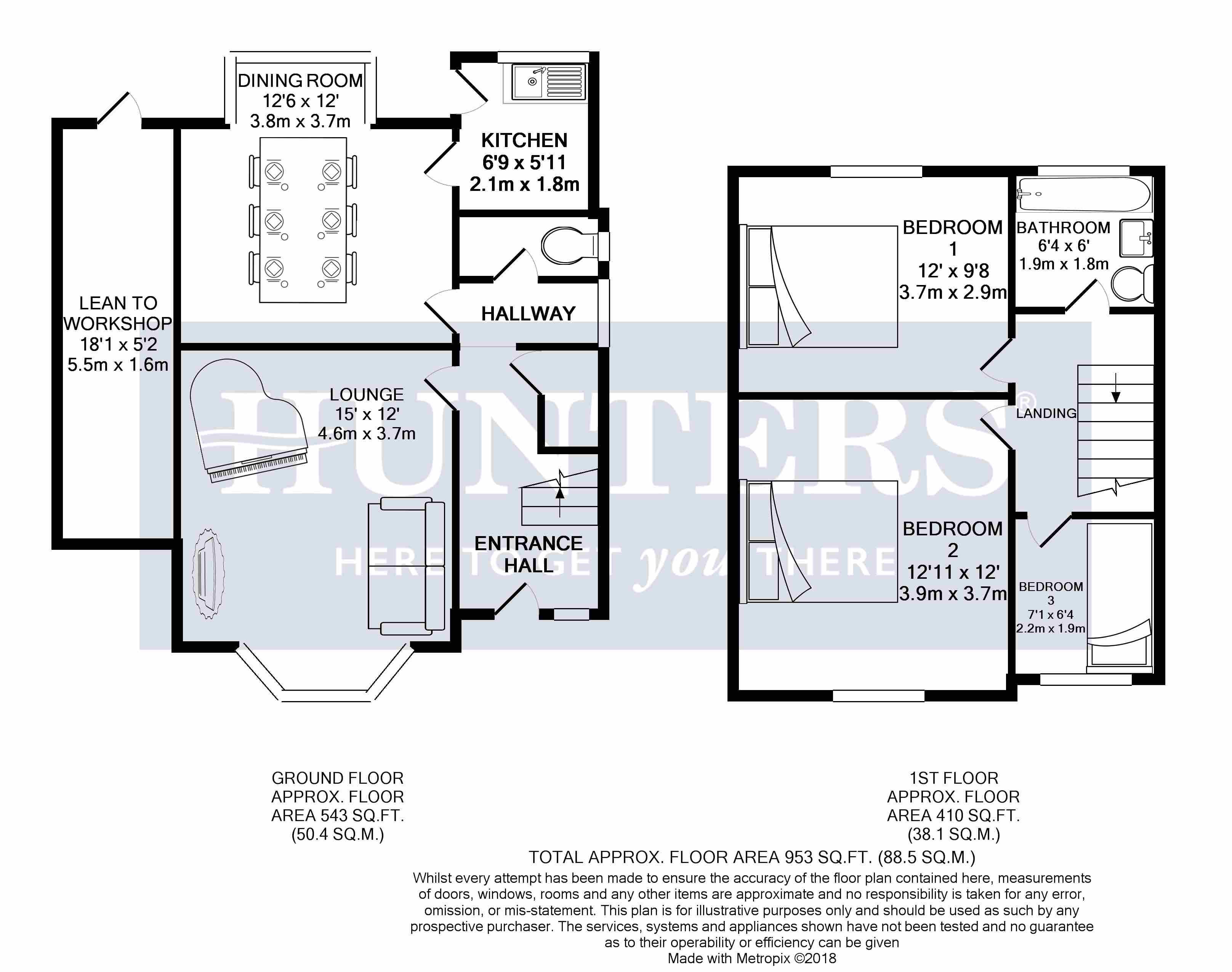Detached house for sale in Stoke-on-Trent ST7, 3 Bedroom
Quick Summary
- Property Type:
- Detached house
- Status:
- For sale
- Price
- £ 160,000
- Beds:
- 3
- County
- Staffordshire
- Town
- Stoke-on-Trent
- Outcode
- ST7
- Location
- Bignall Hill, Bignall End, Stoke-On-Trent ST7
- Marketed By:
- Hunters - Endon
- Posted
- 2018-10-09
- ST7 Rating:
- More Info?
- Please contact Hunters - Endon on 01782 933751 or Request Details
Property Description
Ideal project to create A family home
Located on a pleasant street of similar properties within Bignall End, this delightful three bedroom property is being sold with no upward chain.
Accommodation is spacious throughout and comprises: Entrance hall, living room, dining room, kitchen, downstairs WC, master bedroom, two further bedrooms and bathroom.
The rear garden provides a patio space surrounded by greenery to enjoy those sunny afternoons, leading to the spacious workshop to the side of the property.
The property is double glazed, has a gas fired central heating system, driveway parking for multiple cars and a generous lawn area perfect for caravan storage.
Take a look around......
Call Hunters now to book your accompanied viewing.
Entrance hall
1.84m (6' 0") x 3.5m (11' 6")
Entrance through front door. Textured ceiling. Tiled floor. Storage cupboard. Window to front aspect. Power points. Telephone point. Stairs to first floor landing.
Inner hallway
1.95m (6' 5") x 0.89m (2' 11")
Double glazed window to side aspect. Textured ceiling. Tiled flooring. Leads to downstairs toilet and living room.
Downstairs toilet
1.95m (6' 5") x 0.89m (2' 11")
UPVC double glazed window to side aspect. Tiled flooring. Low flush WC.
Living room
3.65m (12' 0") x 3.94m (12' 11")
Entry from entrance hall. UPVC double glazed window to front aspect. Double panel radiator. Feature gas fireplace.
Dining room
3.65m (12' 0") x 3.82m (12' 6")
Entry from inner hall. UPVC double glazed window to rear aspect. Textured ceiling. Feature gas fireplace. Double panel radiator. Tiled flooring.
Kitchen
1.8m (5' 11") x 2.05m (6' 9")
UPVC double glazed window to rear aspect. Tiled floor. Sink and drainer unit. Space for fridge/freezer. Power points.
Workshop
1.58m (5' 2") x 5.41m (17' 9")
Power points. Workbench of lumber construction.
Garden
Mainly flagstone paved area with plant and shrub borders. Outside tap. Side entrance.
Landing
1.83m (6' 0") x 2.69m (8' 10")
UPVC double glazed window to side aspect. Texture ceiling. Loft access.
Bedroom 1
3.62m (11' 11") x 2.95m (9' 8")
UPVC double glazed window to rear aspect. Textured ceilings. Single panel radiator.
Bedroom 2
3.63m (11' 11") x 3.93m (12' 11")
UPVC double glazed window to front aspect. Textured ceiling. Single panel radiator.
Bedroom 3
1.83m (6' 0") x 2.16m (7' 1")
UPVC double glazed window to front aspect. Boiler.
Bathroom
1.83m (6' 0") x 1.83m (6' 0")
UPVC double glazed window to rear aspect. Textured ceiling. Single panel radiator. 3 piece bathroom suite consisting of:- panel enclosed bath, low flush WC and wash hand basin with pedestal.
Property Location
Marketed by Hunters - Endon
Disclaimer Property descriptions and related information displayed on this page are marketing materials provided by Hunters - Endon. estateagents365.uk does not warrant or accept any responsibility for the accuracy or completeness of the property descriptions or related information provided here and they do not constitute property particulars. Please contact Hunters - Endon for full details and further information.


