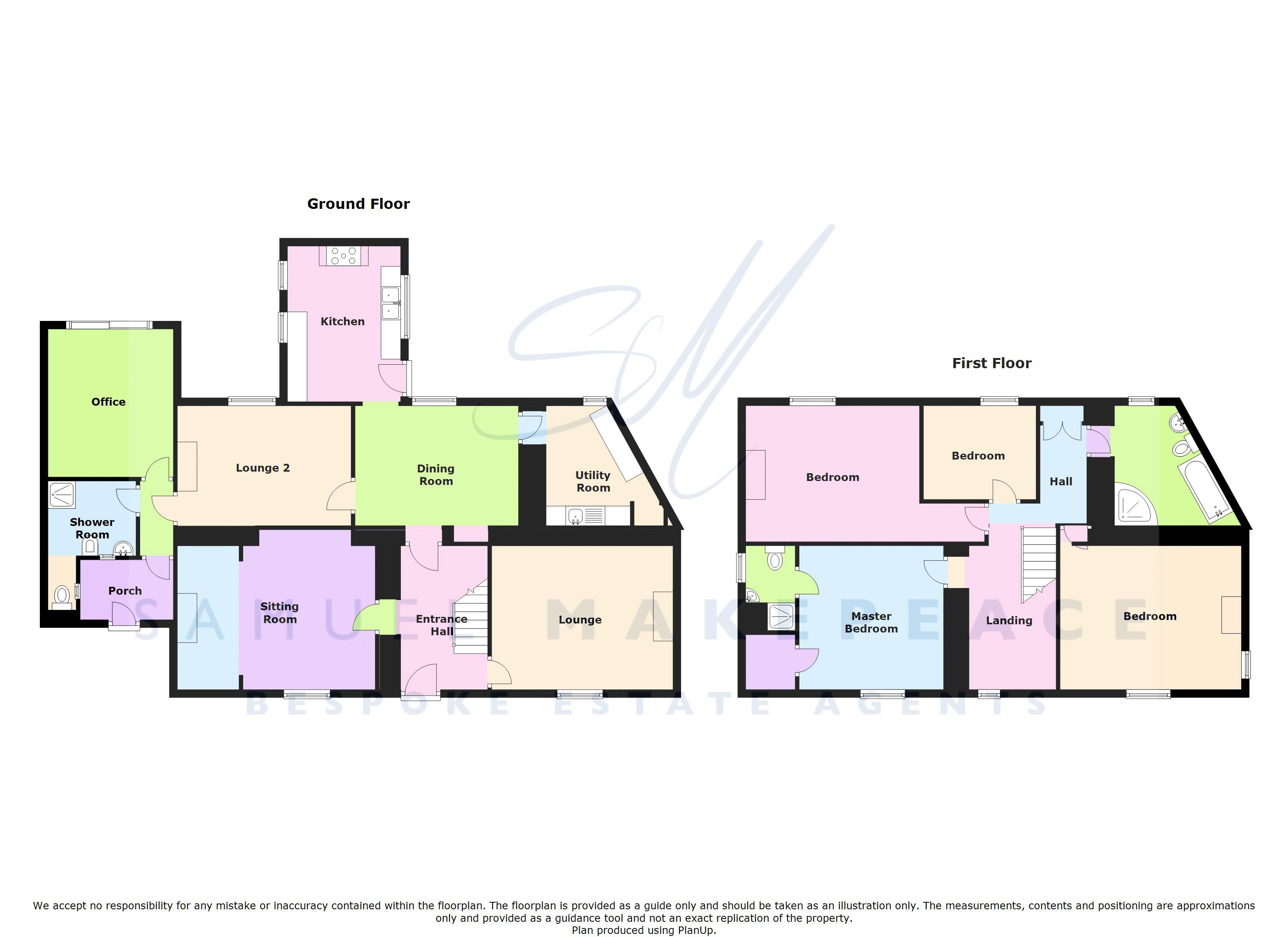Detached house for sale in Stoke-on-Trent ST6, 4 Bedroom
Quick Summary
- Property Type:
- Detached house
- Status:
- For sale
- Price
- £ 355,000
- Beds:
- 4
- Baths:
- 3
- Recepts:
- 5
- County
- Staffordshire
- Town
- Stoke-on-Trent
- Outcode
- ST6
- Location
- High Lane, Brown Edge, Stoke-On-Trent ST6
- Marketed By:
- Samuel Makepeace Bespoke Estate Agents
- Posted
- 2024-05-14
- ST6 Rating:
- More Info?
- Please contact Samuel Makepeace Bespoke Estate Agents on 01782 966997 or Request Details
Property Description
Let me take you back in time to the Jacobean era, 1610 to be exact where architecture was profoundly grand and ornate and when this uniquely beautiful detached stone cottage was built. The rustic style carried through from the Elizabethan era, oozes throughout this superb property. Boasting original beams, stone feature fireplaces and grand rooms, the current owners have perfectly preserved the history within this family home. Space galore, the property can easily accommodate any growing family, with five spacious reception rooms including, lounge, drawing room, dining room and library to name a few, four fantastic sized bedrooms and three bathrooms this property really is fit for a king. Externally the property is private with a lush green lawn to the front fully enclosed by paneled fencing and raised decked seating area. To the rear there is a pretty courtyard for them sunny mornings when eating breakfast outside is the only option and a large graveled driveway with ample space for numerous vehicles. The exterior is finished with a large workshop with power and lighting and a garden shed. Don't hesitate to make this piece of history your own and dial our number to book your viewing today on .
Ground Floor
Entrance Hall (12' 0'' x 7' 6'' (3.65m x 2.28m))
The property has a large wooden entrance door to the front aspect. Stairs leading to the first floor. Radiator. Exposed beams.
Lounge (14' 11'' x 12' 1'' (4.54m x 3.68m))
A double glazed window overlooks the front aspect. Stone feature fireplace with log burner. Television point. Radiator.
Drawing Room (16' 9'' x 13' 4'' (5.10m x 4.06m))
A double glazed window overlooks the front aspect. Stone feature fireplace with log burner. Radiator.
Dining Room (13' 7'' x 12' 7'' (4.14m x 3.83m))
A double glazed window overlooks the rear aspect. Radiator.
Library/Study (15' 1'' x 11' 6'' (4.59m x 3.50m))
A double glazed window overlooks the rear aspect. Stone feature fireplace with log burner. Radiator.
Kitchen (11' 3'' x 9' 8'' (3.43m x 2.94m))
Three double glazed windows overlook the side aspect. With access door to the side aspect. Fitted with a range of wall and base storage units with inset Belfast sink unit and drainer. Space for Rangemaster cooker and fridge/freezer. Granite work surface areas. Radiator.
Utility Room (11' 4'' x 7' 11'' (3.45m x 2.41m))
A double glazed window overlooks the rear aspect. Inset stainless steel sink unit. Plumbing and space for washing machine and dryer. Central heating boiler. Radiator.
Office (13' 1'' x 10' 0'' (3.98m x 3.05m))
Double glazed patio doors lead out to the rear aspect. Telephone point. Spot lights to the ceiling. Radiator.
Rear Hall
A double glazed entrance door from the front aspect.
Shower Room (7' 7'' x 7' 3'' (2.31m x 2.21m))
Fitted with a suite comprising shower unit, low level W.C, bidet and wash hand basin. Heated towel rail. Extractor fan.
First Floor
First Floor Landing
A double glazed window overlooks the front aspect. Loft access hatch. Large airing cupboard.
Bedroom One (12' 3'' x 12' 2'' (3.73m x 3.71m))
A double glazed window overlooks the front aspect. Walk in wardrobe. Radiator.
En-Suite (7' 2'' x 4' 1'' (2.18m x 1.24m))
A double glazed window overlooks the side aspect. Fitted with a shower unit, low level W.C and wash hand basin. Radiator. Extractor fan.
Bedroom Two (18' 9'' x 11' 8'' (5.71m x 3.55m))
A double glazed window overlooks the rear aspect. Radiator.
Bedroom Three (15' 0'' x 12' 2'' (4.57m x 3.71m))
Two double glazed windows overlook the front and side aspect. Radiator.
Bedroom Four (9' 5'' x 7' 9'' (2.87m x 2.36m))
A double glazed window overlooks the rear aspect. Radiator.
Bathroom (12' 0'' x 7' 8'' (3.65m x 2.34m))
A double glazed window overlooks the rear aspect. Fitted with a suite comprising shower unit, paneled bath, low level W.C and wash hand basin. Partly tiled walls, extractor fan and shaver point. Radiator.
Exterior
To the front their is a large lawned area with raised decked seating area, fully enclosed by fencing and hedge borders. To the rear there is a pretty enclosed courtyard seating area. Large graveled driveway. Stepped up garden shed to the rear end of the garden.
Workshop (13' 5'' x 5' 7'' (4.09m x 1.70m))
The workshop has a wooden stable door and two windows to the front aspect. Power and lighting.
Property Location
Marketed by Samuel Makepeace Bespoke Estate Agents
Disclaimer Property descriptions and related information displayed on this page are marketing materials provided by Samuel Makepeace Bespoke Estate Agents. estateagents365.uk does not warrant or accept any responsibility for the accuracy or completeness of the property descriptions or related information provided here and they do not constitute property particulars. Please contact Samuel Makepeace Bespoke Estate Agents for full details and further information.


