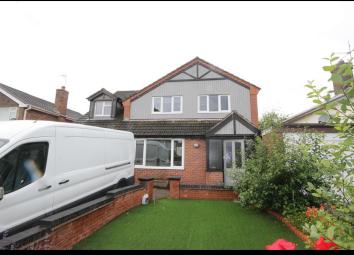Detached house for sale in Stoke-on-Trent ST11, 4 Bedroom
Quick Summary
- Property Type:
- Detached house
- Status:
- For sale
- Price
- £ 330,000
- Beds:
- 4
- Baths:
- 3
- Recepts:
- 3
- County
- Staffordshire
- Town
- Stoke-on-Trent
- Outcode
- ST11
- Location
- Greenwood Road, Forsbrook, Stoke-On-Trent ST11
- Marketed By:
- Breeze Property Shop
- Posted
- 2024-04-25
- ST11 Rating:
- More Info?
- Please contact Breeze Property Shop on 01782 792107 or Request Details
Property Description
Offered to the market with no upward chain is this deceptively spacious detached family home with a high specification finish. Internally the property offers access via the entrance hall with doors leading to kitchen dining room, orangery at the rear, downstairs WC, utility room and games room. The first floor provides landing area having doors to four bedrooms, master en-suite and a family bathroom, externally there is a generous driveway to the front having access to the garage along with gated access leading to the rear garden. Rear garden housing two separate buildings; a workshop and office.
Ground Floor
Entrance Hall - 2.25m x 5.39m (7'4" x 17'8")
Offers a door to the front, stairs to the first floor accommodation, radiator to the wall and doors to a storage cupboard, lounge, kitchen.
Lounge - 4.71m x 4.31m (15'5" x 14'1")
Offers a double-glazed window to the front, radiator to the wall, open fireplace and solid wood flooring.
Kitchen Dinner - 6.72m x 3.00m (22'1" x 9'10")
Offers wall and base units having worksurface coverings, sink and drainer with splashback, range cooker, double glazed window to the rear along with doors to the utility area, downstairs WC and games room.
Orangery - 2.68m x 3.64m (8'9" x 11'11")
Double glazed windows to the side and rear. Double patio doubles to the side, tiled flooring, TV point and ceiling light. Wooden beams to ceiling to add character.
Utility Area - 2.96m x 2.66m (9'8" x 8'8")
Offers plumbing for a washing machine, sink and drainer. A range of wall and base units with worktop. Tiled flooring and double glazed window to side.
Downstairs WC
Frosted double glazed window to side, WC and vanity wash hand basin. Tiled flooring and ceiling light.
Games Room - 2.88m x 2.63m (9'5" x 8'7")
Double glazed windows to rear and side. French doors leading into the rear garden. Tiled flooring, radiator, TV point and ceiling light.
First Floor
Landing
Offers stairs from the ground floor accommodation.
Bedroom One - 5.08m x 5.20m (16'8" x 17'0")
Offers a double glazed window to the front and Velux windows to ceiling. Carpet, ceiling lights and radiator to the wall. Leading to…
En-suite - 2.81m x 2.66m (9'2" x 8'8")
Tiled flooring, double glazed window to rear. Double shower cubicle, two wash hand basins and WC.
Bedroom Two - 4.61m x 2.54m (15'1" x 8'4")
Offers a double glazed window to the rear, ceiling light and radiator to the wall.
Bedroom Three - 3.12m x 3.68m (10'2" x 12'0")
Offers a double-glazed window to the front, ceiling light and radiator to the wall.
Bedroom Four - 3.48m x 2.36m (11'5" x 7'8")
Currently used as a beauty room with fitted sink, double glazed window to front, ceiling light and radiator.
Bathroom - 1.97m x 2.50m (6'5" x 8'2")
Offers a double-glazed window to the rear, wash hand basin, shower cubicle, w/c, radiator to the wall and part tiling to the walls.
External
Frontage
Offers driveway, Astroturf, access to the garage and side leading to the rear.
Rear Garden
Offers laid lawn, patio area, plantings of shrubs and bushes and two outbuildings. One used as a home office and the other as a workshop.
Property Location
Marketed by Breeze Property Shop
Disclaimer Property descriptions and related information displayed on this page are marketing materials provided by Breeze Property Shop. estateagents365.uk does not warrant or accept any responsibility for the accuracy or completeness of the property descriptions or related information provided here and they do not constitute property particulars. Please contact Breeze Property Shop for full details and further information.

