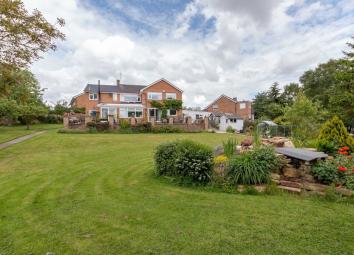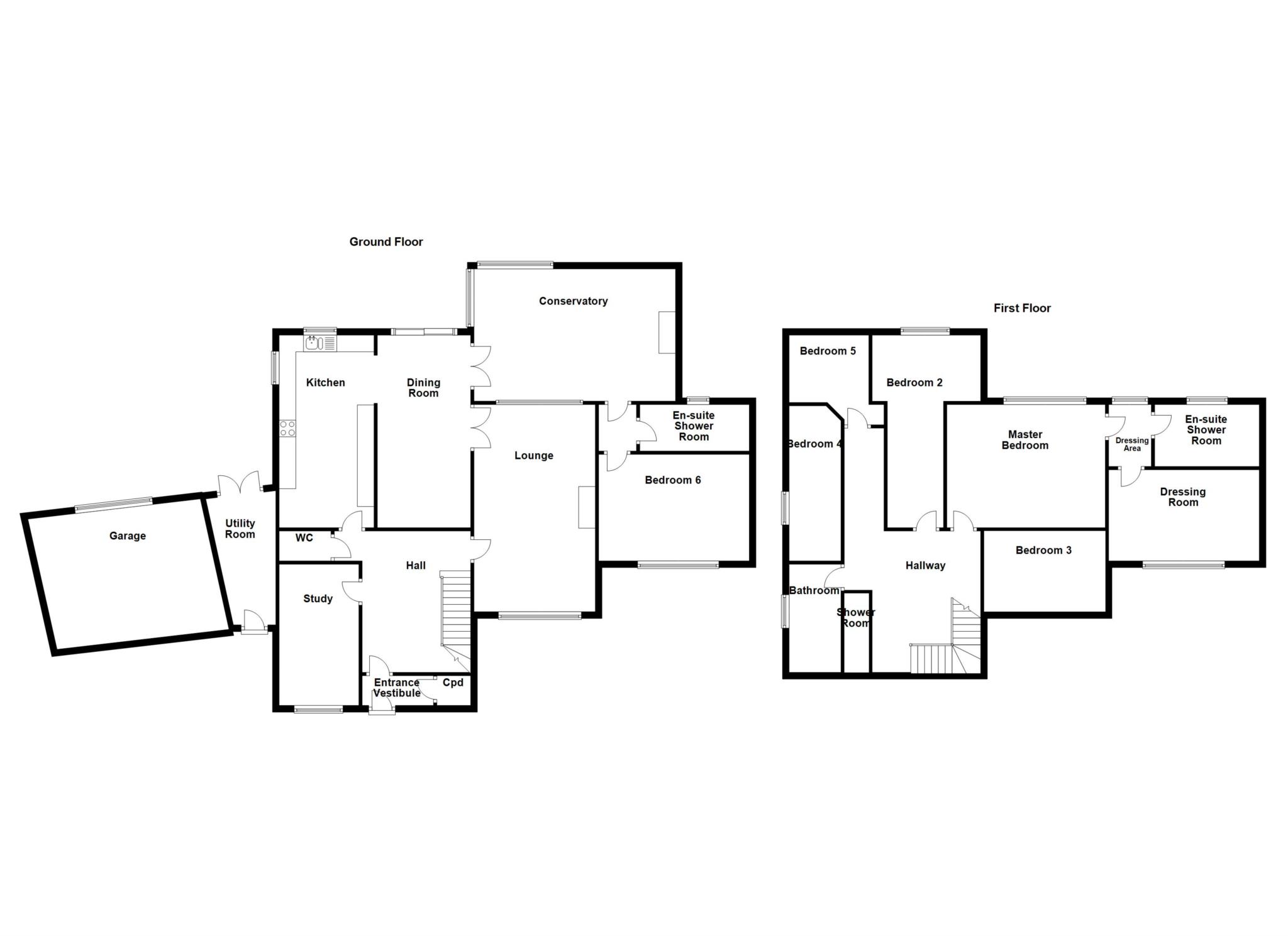Detached house for sale in Stockton-on-Tees TS18, 6 Bedroom
Quick Summary
- Property Type:
- Detached house
- Status:
- For sale
- Price
- £ 650,000
- Beds:
- 6
- Baths:
- 1
- Recepts:
- 1
- County
- County Durham
- Town
- Stockton-on-Tees
- Outcode
- TS18
- Location
- Burnside Grove, Stockton-On-Tees TS18
- Marketed By:
- Close Thornton Estate Agents
- Posted
- 2024-04-05
- TS18 Rating:
- More Info?
- Please contact Close Thornton Estate Agents on 01325 617829 or Request Details
Property Description
There are very few properties that a hardened estate agent walks in to and is left completely speechless at the sheer beauty. Upon entering it is clear that the owner has a keen eye for design and has dressed the property in ways which create a show stopping family home. Each room has clearly been designed down to the finishing touches providing a modern, sleek living space with amazing attention to detail.
This contemporary and immaculately presented home offers oodles of space for a growing family with a lounge, dining room, study, kitchen, garden room, utility room, bedroom with en-suite and garage (currently used by the vendors as a games room) all on the ground floor. Upstairs there is a truly luxurious Master Suite with a spa-like en-suite shower room and dressing room. The four further bedrooms are served by a separate shower room and an absolutely fabulous bathroom with sunken bath and tv. You won't need to tell your children to get in the bath; they'll be volunteering!
The property stands at the head of a cul de sac on a magnificent plot extending to approximately 2/3 of an acre. To the front is an extensive landscaped garden and driveway which provides parking for several vehicles. Whilst to the rear is a beautifully maintained South facing garden with lawned areas, pond and fruit trees. With its own tennis court you can organise friendly competitions and then retire to the elevated patio, giving magnificent views across to Ropner Park, to celebrate and socialise together.
Hartburn is considered to be Stockton's premier residential area with local amenities including shops, cafes and schools nearby. A good network of roads provide easy access to the surrounding areas and commuting within the Tees valley or beyond.
Entrance Hall
Entrance door, radiator, walk in cloaks cupboard, inner door leading to
Hallway
Access to lounge, study, kitchen, separate wc, ceiling coving, radiator, under stairs cupboard, spindle staircase leading to the first floor, wood effect laminate flooring, doors leading to:
Separate WC
White suite comprising of a low level w.C. And wall mounted wash hand basin with cupboard underneath, ceramic tiling to the walls and floor.
Study - 4.25m (13'11") x 2.38m (7'10")
With double glazed window to the front elevation, radiator, telephone point.
Garden Room - 6.02m (19'9") x 3.98m (13'1")
With sealed unit double glazed windows to the roof, east side and south elevations, attractive ivory mantelpiece/surround with stone hearth incorporating ivory 6 kw Chesney Beaumont multi fuel stove, wood effect laminate flooring, 2 central heating radiators, sealed unit double glazed patio doors giving access to the rear garden, door leading to inner hallway.
Utility Room
With half glazed (double) entrance door to the front elevation, arched double glazed french doors to the rear elevation, wood effect laminate flooring, door leading to the garage, extensive wall and base units with 2 central heating plinth heaters, along with Belfast sink and mixer tap. Space for 2 tall free-standing fridges/freezers and a washer and dryer.
Kitchen - 5.79m (19'0") x 2.84m (9'4")
With double glazed windows to the side and rear elevations, door leading to the utility room. Fitted with high gloss wall and base units, fitted work surfaces on 3 sides incorporating a double stainless steel sink unit with mixer tap, built in electric oven with second oven/grill and hob with extractor hood above, built in dishwasher, 2 central heating plinth heaters, ceramic tiling strip on the walls above the base units and splash back, ceramic tile flooring, under unit lighting in plinths and wall cupboards, ceiling coving and spot lights to the ceiling. Space for a tall free-standing fridge.
Dining Room - 5.79m (19'0") x 2.79m (9'2")
With double glazed patio doors to the rear elevation giving access to the rear garden, two radiators, ceramic tiled flooring, ceiling coving, double glazed French doors leading to the conservatory, archway leading to the kitchen.
Lounge - 6.23m (20'5") x 3.64m (11'11")
Windows to the front and rear elevations, granite mantelpiece, fire surround and hearth, incorporating a remote controlled gas fire, two radiators, ceiling coving, panelled and half glazed doors leading to the dining room
Master Bedroom - 4.58m (15'0") x 3.63m (11'11")
Window to the rear elevation, radiator, telephone point, decorative plaster ceiling coving, full length mirrored door leading to an inner lobby.
Dressing Area
With doors leading to the master bedroom, dressing room and en-suite bathroom/wc, double glazed window, ceiling coving, access to the loft
Dressing Room - 4.52m (14'10") x 3.2m (10'6")
Window to the front elevation, hanging rails and storage shelves to 3 walls and radiator.
Ensuite
Villeroy & Boch shower cubicle with shower, steam and aroma therapy and jets, radio and variable light, fully tiled, Villeroy & Boch designer basin with matching accessories, ornate cast iron central heating radiator, Villeroy & Boch WC, UPVC double glazed window, door leading to inner lobby, leading to the Master bedroom and dressing room
Landing
With sealed unit double glazed window to the front and side elevations, central heating radiator, ceiling coving, panelled doors leading to five bedrooms, family bathroom/w.C. And shower room, access to main loft (boarded out) with pull down ladders.
Family Bathroom
Window to side elevation, fully tiled, tiled steps (incorporating small blue spot lights) leading to large whirlpool bath, wash basin, tiled shelving, shelf under basin, WC, central heating radiator, ceiling spot lights
Shower Room
Shower room with shower tray and shower, wall mounted Villeroy & Boch wash hand basin, extractor fan, radiator/towel rail, ceramic tiling to the walls and floor.
Bedroom Two - 6.11m (20'1") x 2.83m (9'3")
With double glazed windows rear elevation, range of fitted wardrobes and radiator.
Bedroom Three - 2.9m (9'6") x 2.47m (8'1")
With double glazed window to the rear elevation and radiator.
Bedroom Four - 2.92m (9'7") x 1.71m (5'7")
With double glazed window to the side elevation and radiator
Bedroom Five - 3.65m (12'0") x 2.56m (8'5")
With double glazed window to the front elevation, radiator and a range of fitted wardrobes
Bedroom Six - 4.52m (14'10") x 3.2m (10'6")
Window to the front elevation, radiator, decorative plaster ceiling coving and enclosed shelving
Ground Floor En Suite
White suite comprising WC and wash basin, ceramic tiling to the walls and floor, shower cubicle with shower and jets, ceiling coving, radiator/towel rail and double glazed window to the rear elevation
Externally
The front garden is enclosed and is block paved to provide off street parking for several vehicles. Outside Electricity and water points. Decorative tiles to the side retaining walls and front pillars. Lighting to the front pillars, side fences and house front. Gated access to the side which includes a further water tap and space for wood storage and gives access to the magnificent private rear mature gardens which are South facing and extend to approximately 2/3 of an acre. Beautifully maintained and including extensive lawns, orchard area, established shrubs and conifers. Tennis court, paved elevated patio with superb views, two timber garden sheds with lights and electricity point, one with ramp for access by ride on mower, elevated rockery incorporating pond with water feature, feature bridge and lamp post, pond lights and garden lights, wisteria arch, rose arch, external water tap and security lighting.
Notice
Please note we have not tested any apparatus, fixtures, fittings, or services. Interested parties must undertake their own investigation into the working order of these items. All measurements are approximate and photographs provided for guidance only.
Property Location
Marketed by Close Thornton Estate Agents
Disclaimer Property descriptions and related information displayed on this page are marketing materials provided by Close Thornton Estate Agents. estateagents365.uk does not warrant or accept any responsibility for the accuracy or completeness of the property descriptions or related information provided here and they do not constitute property particulars. Please contact Close Thornton Estate Agents for full details and further information.


