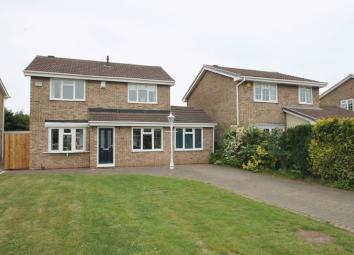Detached house for sale in Stockton-on-Tees TS16, 3 Bedroom
Quick Summary
- Property Type:
- Detached house
- Status:
- For sale
- Price
- £ 240,000
- Beds:
- 3
- Baths:
- 1
- Recepts:
- 2
- County
- County Durham
- Town
- Stockton-on-Tees
- Outcode
- TS16
- Location
- Bardsley Close, Eaglescliffe, Stockton-On-Tees TS16
- Marketed By:
- Gowland White - Chartered Surveyors
- Posted
- 2024-04-24
- TS16 Rating:
- More Info?
- Please contact Gowland White - Chartered Surveyors on 01642 048668 or Request Details
Property Description
A truly outstanding and immaculately presented family home positioned in a cul de sac on a small development near to Preston Park. Tastefully decorated and presented throughout the property provides lounge, conservatory, 26' kitchen/breakfast room and a family/cinema room. The first floor accommodates 3 bedrooms and a family bathroom. A lawned garden and driveway is available to the front and the rear garden is of a good size mainly laid to lawn and having a large patio area. A unique selling feature is the timber constructed garden room (currently used as hair salon) but offers the option to use for other purposes such as a teenage den or office. Properties of this standard rarely come to the market so an early viewing comes highly recommended. Planning permission was obtained in September 2018 for a 2 storey extension offering a buyer the possibility to further extend the accommodation to include the addition of a 4th bedroom.
Entrance Hall
Composite double glazed entrance door, radiator, wood effect laminate flooring. Radiator.
Lounge (10' 1'' x 17' 7'' (3.07m x 5.36m))
UPVC double glazed bow window to front. Radiator. Double glazed doors wide side windows into:
Conservatory (9' 8'' x 14' 0'' (2.94m x 4.26m))
Wood effect laminate flooring. Wall mounted electric fire Double doors leading into the garden.
Kitchen/Breakfast Room (26' 5'' x 11' 11'' > 8'6" (8.05m x 3.63m))
Fitted with an excellent range of base and wall units with marble effect worktops incorporating inset sink unit with mixer tap. Integrated Hotpoint gas hob with chimney style extractor hood above, Hotpoint electric oven, dishwasher, washing machine and tumble drier. Kickboard lighting. UPVC double glazed window to the front and 2 x radiators.
Family Room/Cinema Room (7' 4'' x 16' 9'' (2.23m x 5.10m))
UPVC double glazed window to front. Radiator.
Landing
Radiator. UPVC double glazed window.
Bedroom 1 (10' 1'' x 10' 2'' (3.07m x 3.10m))
UPVC double glazed window. Radiator. Built in mirrored sliding robes.
Bedroom 2 (7' 1'' x 6' 8'' (2.16m x 2.03m))
Radiator. UPVC double glazed window.
Bedroom 3 (8' 11'' x 9' 7'' (2.72m x 2.92m))
Radiator. UPVC double glazed window.
Bathroom/WC (5' 6'' x 6' 10'' (1.68m x 2.08m))
Fully tiled and fitted with a bath with shower over, wc and wash hand basin with large vanity mirror over. Spot lighting to ceiling. UPVC double glazed widnow. Radiator.
Externally
Lawned garden to the front with block paved driveway providing parking for a number of vehicles. Good size garden to the rear offering a high level of privacy and laid to lawn with patio. A timber constructed garden office is included in the sale and offers many options for use such as a teenagers den or office. The building is currently used as a hair salon and has electrics, is plumbed for hot and cold water serviced by a Salon master boiler and is insulated and double glazed. The double doors open onto the PVC decking area. Outdoor lighting is installed to the underboards of the garden room.
Energy Performance Certificate (EPC)
The energy rating for this property is ?. A full version is available upon request.
Property Location
Marketed by Gowland White - Chartered Surveyors
Disclaimer Property descriptions and related information displayed on this page are marketing materials provided by Gowland White - Chartered Surveyors. estateagents365.uk does not warrant or accept any responsibility for the accuracy or completeness of the property descriptions or related information provided here and they do not constitute property particulars. Please contact Gowland White - Chartered Surveyors for full details and further information.


