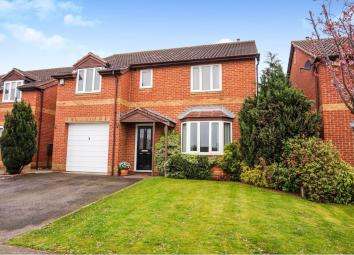Detached house for sale in Stockton-on-Tees TS19, 4 Bedroom
Quick Summary
- Property Type:
- Detached house
- Status:
- For sale
- Price
- £ 220,000
- Beds:
- 4
- Baths:
- 1
- Recepts:
- 3
- County
- County Durham
- Town
- Stockton-on-Tees
- Outcode
- TS19
- Location
- Harewood Crescent, Elm Tree, Stockton-On-Tees TS19
- Marketed By:
- Purplebricks, Head Office
- Posted
- 2024-04-28
- TS19 Rating:
- More Info?
- Please contact Purplebricks, Head Office on 024 7511 8874 or Request Details
Property Description
A much improved and well presented detached property, situated in a cul-de-sac of modern properties popular with families and within close proximity to a variety of good schools, colleges and amenities. The accommodation comprises of a living room to the front with bay window, dining room to the rear which leads to the conservatory, kitchen with integrated appliances, separate utility and ground floor WC. To the first floor there are three double bedrooms, a large single, en-suite and family bathroom. Outside there is an open plan garden to the front with double width driveway leading to the integral garage which has power and light. To the rear is a private and mature, well stocked Westerly facing garden with patio and lawn.
Entrance Hall
Staircase to first floor.
Living Room
4.6m x 3.4m plus bay window
A spacious and modern room decorated in neutral tones with feature fireplace with inset gas fire.
Dining Room
2.9m x 2.9m
A lovely room situated between the kitchen an conservatory.
Conservatory
2.8m x 3.1m
With a view over the garden and French doors.
Kitchen
3.6m x 3.0m
Fully fitted with a modern range of base and wall units with contrasting work surfaces. Integrated appliances include, ceramic hob with extractor above, gas oven, dishwasher and fridge.
Utility Room
1.8m x 1.6m
With plumbing for automatic washing machine and tumble dryer.
Cloak Room
1.6m x 1.0m
Fitted with a WC and wall mounted wash basin.
Landing
Access to roof space and linen cupboard.
Master Bedroom
4.7m x 3.3m
Window over looking the front of the property.
En-Suite
Fitted with a corner shower unit, WC and wash basin.
Bedroom Two
5.7m x 2.8m
A spacious room with a view over the front of the property.
Bedroom Three
3.3m x 2.9m
Window over looking the rear garden.
Bedroom Four
2.8m x 2.6m
Window over looking the rear garden.
Family Bathroom
1.9m x 1.9m
Fully fitted with a white suite to include panelled bath with shower over, wash basin and WC.
Outside
The front garden is open plan with lawn and double width driveway and gives access to the single integral garage which has power and light and houses the central heating boiler. To the rear of the property is a beautiful and private Westerly facing rear garden which is well stocked with mature shrubs with patio and raised lawn.
Property Location
Marketed by Purplebricks, Head Office
Disclaimer Property descriptions and related information displayed on this page are marketing materials provided by Purplebricks, Head Office. estateagents365.uk does not warrant or accept any responsibility for the accuracy or completeness of the property descriptions or related information provided here and they do not constitute property particulars. Please contact Purplebricks, Head Office for full details and further information.


