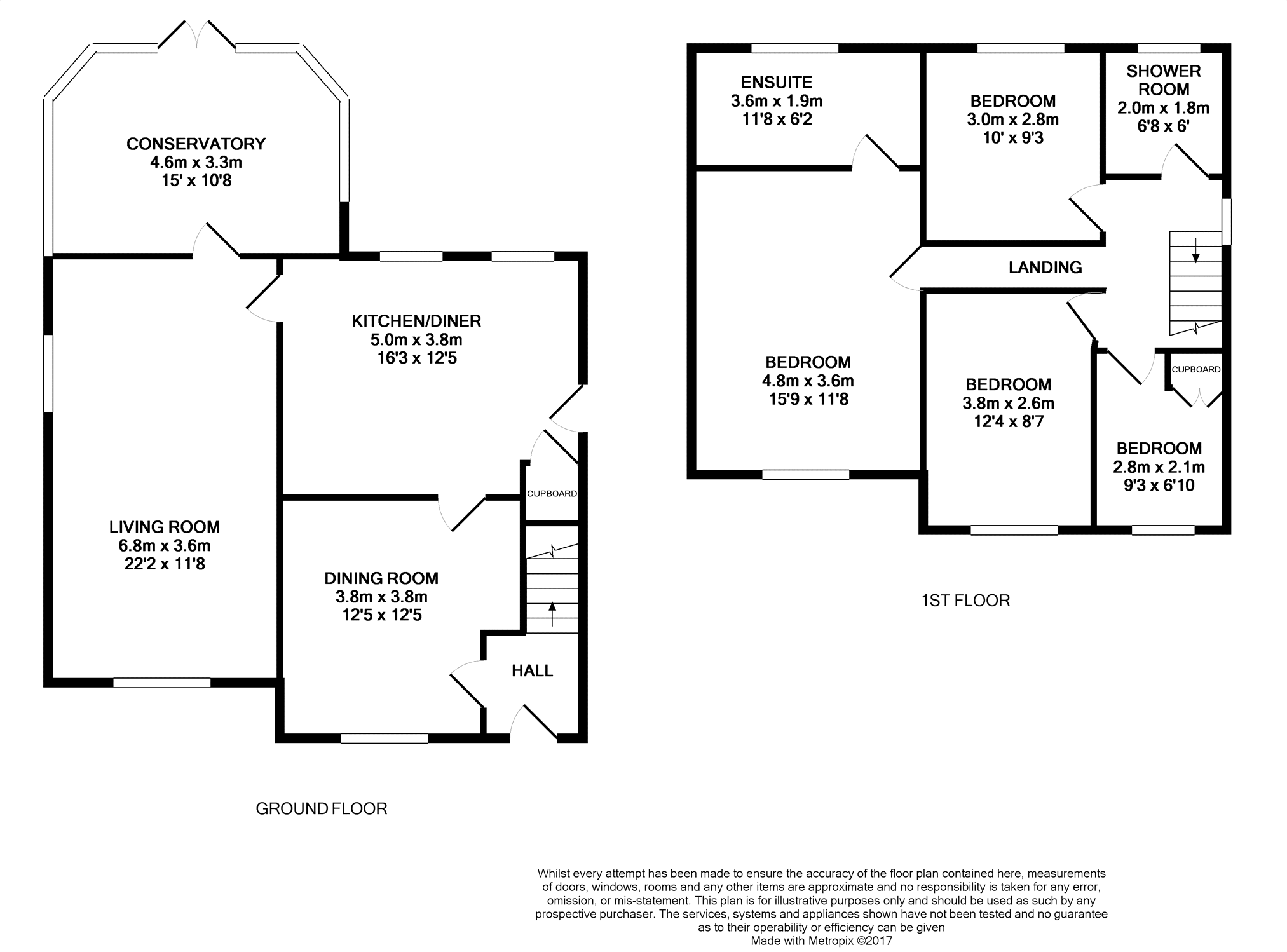Detached house for sale in Stockton-on-Tees TS16, 4 Bedroom
Quick Summary
- Property Type:
- Detached house
- Status:
- For sale
- Price
- £ 255,000
- Beds:
- 4
- Baths:
- 1
- Recepts:
- 2
- County
- County Durham
- Town
- Stockton-on-Tees
- Outcode
- TS16
- Location
- Appley Close, Eaglescliffe TS16
- Marketed By:
- Purplebricks, Head Office
- Posted
- 2024-04-28
- TS16 Rating:
- More Info?
- Please contact Purplebricks, Head Office on 024 7511 8874 or Request Details
Property Description
Stunning Detached Family Home proudly occupying an impressive corner plot of a small private cul de sac in sought after Eaglescliffe location, no onward chain. Extended and configured property offers spacious living accommodation perfect for a growing family briefly comprising 22ft living room, dining room, kitchen / breakfast, master bedroom with a master bathroom, further three bedrooms and family shower room. Well maintained and much improved property benefits from uPVC double glazing, gas central heating, recently fitted modern kitchen, stylish sanitary ware to master bathroom and family shower room, tasteful decor, quality flooring and an excellent modern finish throughout, conservatory with a recently fitted glass roof, attractive rear garden, block paved front and drive providing ample off road parking and a 19 ft long single detached garage. Appley Close is well placed in the sought after residential area of Eaglescliffe with highly regarded local schools, shops, amenities and leisure facilities nearby. Excellent commuter links, A19, A66, local bus, railway services and Durham Tees Valley airport all within easy reach. A short walk to Yarm market town for an excellent choice of bars and restaurants.
Entrance Hall
UPVC entrance door to front aspect, stairs to first floor, radiator, carpet flooring.
Living Room
22'02" x 11'08"
uPVC window to front and side aspects, wall mounted electric fire, two radiators, tiled laminate flooring.
Kitchen / Breakfast
16'03" x 12'05"
uPVC windows to rear aspect, uPVC door to side aspect, under stairs storage cupboard, recently fitted modern kitchen in white high shine units and matching breakfast island with storage space, including 5 ring gas hob, double electric oven, extractor hood, stainless steel oven splash back and dishwasher, spaces for freestanding fridge freezer and washing machine, spotlights, vertical radiator, tiled laminate flooring.
Dining Room
13'05" x 12'05"
uPVC bow window to front aspect, wood fire surround with mosaic tiled side panels, radiator, tiled laminate flooring.
Conservatory
15'00" x 10'07"
uPVC conservatory with glass roof and French doors opening to rear garden, radiator, electric supply, carpet flooring.
First Floor Landing
UPVC window to side aspect, loft access, spotlights, carpet flooring.
Master Bathroom
11'08" x 6'00"
uPVC window to rear aspect, contemporary bathroom suite in white, built in bath with tiled surround, over bath rain shower, shower screen, wall hung wash basin, WC, fully tiled walls, heated towel rail, tiled flooring.
Bedroom Two
12'04" x 8'07"
uPVC window to front aspect, radiator, carpet flooring.
Bedroom Three
10'00" x 9'03"
uPVC window to rear aspect, radiator, carpet flooring.
Bedroom Four
9'03" x 6'10"
uPVC window to front aspect, built in storage cupboard, radiator, carpet flooring.
Shower Room
6'08" x 6'00"
uPVC window to rear aspect, walk in shower, vanity wash basin, corner WC, spotlights, granite tiled walls, heated towel rail, granite tiled flooring.
Front View
Open front aspect, fully blocked paved front and side providing ample off road parking
Garage
19'08" x 9'02"
Single detached garage, up and over garage door, window and access door to side aspect.
Rear Garden
Wrap around garden, mainly laid to lawn with stepping stones, raised bedding box with colourful plants, timber shed, enclosed privet hedging, block paved sides and path.
Property Location
Marketed by Purplebricks, Head Office
Disclaimer Property descriptions and related information displayed on this page are marketing materials provided by Purplebricks, Head Office. estateagents365.uk does not warrant or accept any responsibility for the accuracy or completeness of the property descriptions or related information provided here and they do not constitute property particulars. Please contact Purplebricks, Head Office for full details and further information.


