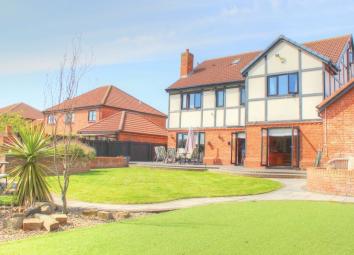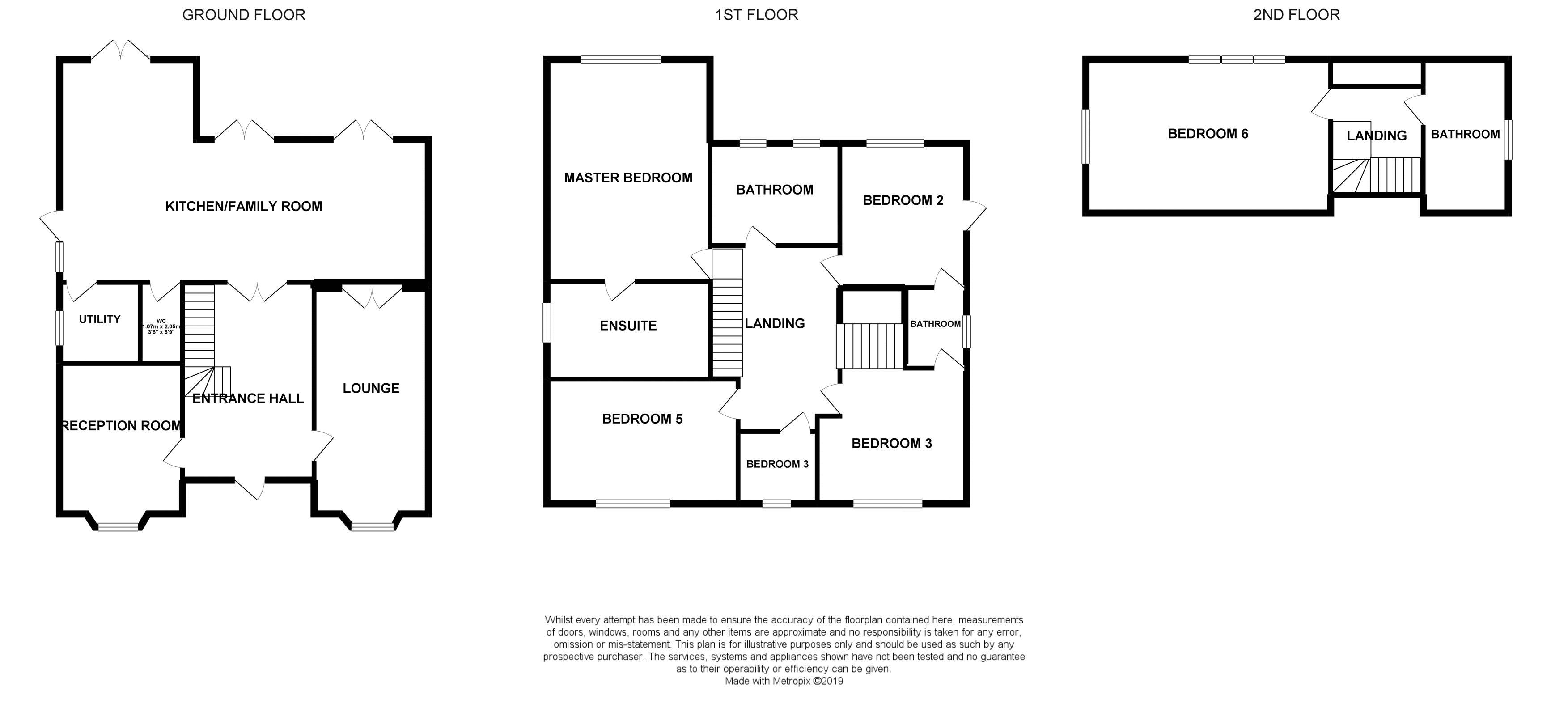Detached house for sale in Stockton-on-Tees TS17, 6 Bedroom
Quick Summary
- Property Type:
- Detached house
- Status:
- For sale
- Price
- £ 460,000
- Beds:
- 6
- Baths:
- 4
- Recepts:
- 2
- County
- County Durham
- Town
- Stockton-on-Tees
- Outcode
- TS17
- Location
- Chartwell Close, Ingleby Barwick, Stockton-On-Tees TS17
- Marketed By:
- elopa
- Posted
- 2024-04-27
- TS17 Rating:
- More Info?
- Please contact elopa on 0191 563 0158 or Request Details
Property Description
Dream detached... Six bedroom, four bathroom, two reception room detached property for sale in a sought after area of Ingleby Barwick. This stunning home briefly comprises of; entrance hall, lounge, reception room/office, kitchen/family room, utility room, downstairs wc. To the first floor; wrap around landing, master bedroom with en suite, four further bedrooms two of which share a bathroom, and a family bathroom. To the second floor; the sixth bedroom and a bathroom with sauna. Externally; front garden with driveway and an amazing rear garden with patio, bbq area and stunning views over Cleveland Hills.
Open House Viewing - Saturday 4th May 2019 at 12:00 - 14:00 - Please Call Us At Elopa To Register.
Entrance Hall (15' 7'' x 10' 3'' (4.76m x 3.12m) at max)
Wood flooring, access to the reception room/office, lounge, kitchen and stairs to the first floor. Wrap around stairs to landing.
Lounge (20' 11'' x 12' 2'' (6.37m x 3.71m) at max)
Bay window, carpeted, fireplace, accessed from entrance hallway and double doors to the kitchen.
Reception Room (12' 9'' x 12' 4'' (3.89m x 3.76m) at max)
Bay window out to the front of the property, carpeted, bespoke built storage. Currently used as an office.
Kitchen/Family Room (18' 8'' x 36' 1'' (5.68m x 11m) at max)
Part solid wood flooring & part tiled. Three sets of french doors onto beautiful garden. Fitted kitchen, double oven, fridge, dishwasher.
Utility Room (7' 8'' x 7' 6'' (2.33m x 2.28m) at max)
Accessed from the kitchen.
Downstairs WC
Accessed from the kitchen, base to wall wc, wall hung wash basin, tiled flooring.
Master Bedroom (18' 4'' x 13' 7'' (5.6m x 4.14m) at max)
Carpeted, windows to rear of the property with beautiful view, en suite.
Master Bedroom En Suite (8' 4'' x 12' 4'' (2.54m x 3.76m) at max)
Steam shower, free standing bath, wash basin with unit, base to wall wc, walls part tiled, tiled flooring.
Bedroom Two (11' 10'' x 10' 3'' (3.61m x 3.12m) at max)
Carpeted, window to rear of the property with stunning views, shared bathroom with bedroom three.
Bathroom (5' 10'' x 6' 6'' (1.77m x 1.97m) at max)
Low level wc, wash basin unit, shower.
Bedroom Three (11' 8'' x 14' 6'' (3.56m x 4.41m) at max)
Window to front of the property, bespoke storage, hard flooring.
Bedroom Four (6' 0'' x 8' 1'' (1.84m x 2.47m) at max)
Window to the front of the property, hard flooring, single radiator.
Bedroom Five (11' 1'' x 12' 4'' (3.37m x 3.77m) at max)
Window to the front of the property, single radiator, carpeted, storage.
Family Bathroom
Walls part tiled, large shower, free standing bath, wall hug wash basin, base to wall wc, heated towel rail. Two windows to the rear of the property.
Bedroom Six (Second Floor) (12' 8'' x 20' 1'' (3.87m x 6.12m) at max)
Velux windows, carpeted, built in cupboards/storage.
Bathroom (Second Floor)
Sauna, shower, wc, wash basin, heated towel rail, tiled walls.
Property Location
Marketed by elopa
Disclaimer Property descriptions and related information displayed on this page are marketing materials provided by elopa. estateagents365.uk does not warrant or accept any responsibility for the accuracy or completeness of the property descriptions or related information provided here and they do not constitute property particulars. Please contact elopa for full details and further information.


