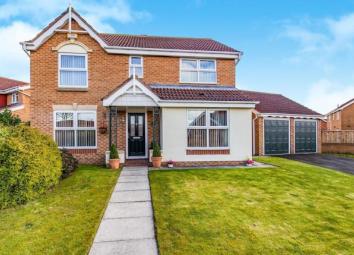Detached house for sale in Stockton-on-Tees TS16, 4 Bedroom
Quick Summary
- Property Type:
- Detached house
- Status:
- For sale
- Price
- £ 300,000
- Beds:
- 4
- Baths:
- 1
- Recepts:
- 3
- County
- County Durham
- Town
- Stockton-on-Tees
- Outcode
- TS16
- Location
- Pease Court, Eaglescliffe, Stockton-On-Tees TS16
- Marketed By:
- Bridgfords - Yarm
- Posted
- 2024-02-26
- TS16 Rating:
- More Info?
- Please contact Bridgfords - Yarm on 01642 966601 or Request Details
Property Description
This warm and welcoming home offers stylish and contemporary fixtures and fitting through. With generous sized rooms, including an elegant lounge, dining room, garden room and kitchen diner. With four large bedrooms, the master having a recently re fitted en suite and family bathroom. A double detached garage and double driveway sit to the side of the house.
Detached double garage with eaves storage
Master with en suite shower room
Lovely garden room extension to the rear
Oak internal doors to the ground floor
Under floor heating in the Garden room
Catchment area for Eaglescliffe schools
Close to Allens West train station
Entrance Hall x . Spacious entrance with attractive oak staircase leading to the first floor and oak flooring. Built in storage cupboard. Ceiling light, radiator and coving.
Living Room21'5" x 10'9" (6.53m x 3.28m). An elegant room, with a window to the front and double doors leading into the garden room, creating a lovely open flow. Wall mounted gas fire within a marble surround and hearth. Coving, two ceiling lights and 2 radiators
Dining Room12'1" x 9'8" (3.68m x 2.95m). A lovely room, ideal for formal dining, or would make an ideal playroom or study. Window to the front. Oak flooring. Ceiling light, coving and radiator.
Garden Room16'9" x 11'2" (5.1m x 3.4m). A charming light and bright room, perfect for informal entertaining, or simply relaxing and enjoying the garden view. Bi fold doors to the side open directly into the garden, with a picture window to the rear. Laminate flooring with under floor heating. Double doors into living room and door into the kitchen. A high apex ceiling with three velux windows adds to the light and airy feel.
Kitchen Breakfast Room15'1" x 12'11" (4.6m x 3.94m). The stylish and contemporary kitchen offers a good range of cream and walnut effect base and wall units with granite work surfaces. Integrated appliances include a double oven, microwave, induction hob with extractor hood and dish washer. Space for a large American style fridge freezer. Built in wine rack. Coving, spotlights, window to the rear and door into garden room.
Cloak Room x . Fitted with a white wall mounted wash hand basin and WC. Oak flooring, ceiling light and radiator. Heated towel rail.
Master Bedroom12'3" x 11' (3.73m x 3.35m). A generous size, with a large built in double wardrobe. Ceiling light, coving, radiator and window to the front. Door to en suite.
En Suite x . Completely re fitted in 2016, now offering a stylish suite comprising of a step in shower cubicle, Villeroy and Bosh circular sink sitting in a bespoke vanity unit with granite surface, and WC. Shelving unit, heated towel rail. Fully tiled walls and floor. Spotlights. Frosted window to the front.
Bedroom Two12'2" x 9'9" (3.7m x 2.97m). A good sized double room with window to the front. Coving, ceiling light and radiator.
Bedroom Three9'11" x 8'9" (3.02m x 2.67m). Another good sized room, with a large built in double wardrobe. Window to the rear. Coving, ceiling light and radiator.
Bedroom Four9'9" x 8'10" (2.97m x 2.7m). Window to the rear offering views over the garden. Coving, ceiling light and radiator.
Bathroom x . Stylish suite comprising of a panelled bath with overhead shower unit, pedestal sink and WC. Part tiled walls and tiled floor. Heated towel rail, spotlights and glass shower screen. Window to the rear.
Landing x . Offering access to all first floor room, the landing has a large storage cupboard containing the hot water cylinder. Access to the loft space which has a light and is part boarded for additional storage.
Gardens x . The south facing rear garden is mainly laid to lawn, with a paved patio and several seating areas, ideal for catching the sunshine at different times of the day. There are flower beds to the edges, with mature shrubs and bushes offering colour and interest throughout the year. A path with gated access leads to the front garden which is also laid to lawn, and the double driveway.
Double Garage x . The detached double garage has two up and over doors to the front, and a door to the rear leading into the garden. Range of wall mounted shelves and a large space in the roof void for additional storage. With light and power sockets.
Property Location
Marketed by Bridgfords - Yarm
Disclaimer Property descriptions and related information displayed on this page are marketing materials provided by Bridgfords - Yarm. estateagents365.uk does not warrant or accept any responsibility for the accuracy or completeness of the property descriptions or related information provided here and they do not constitute property particulars. Please contact Bridgfords - Yarm for full details and further information.


