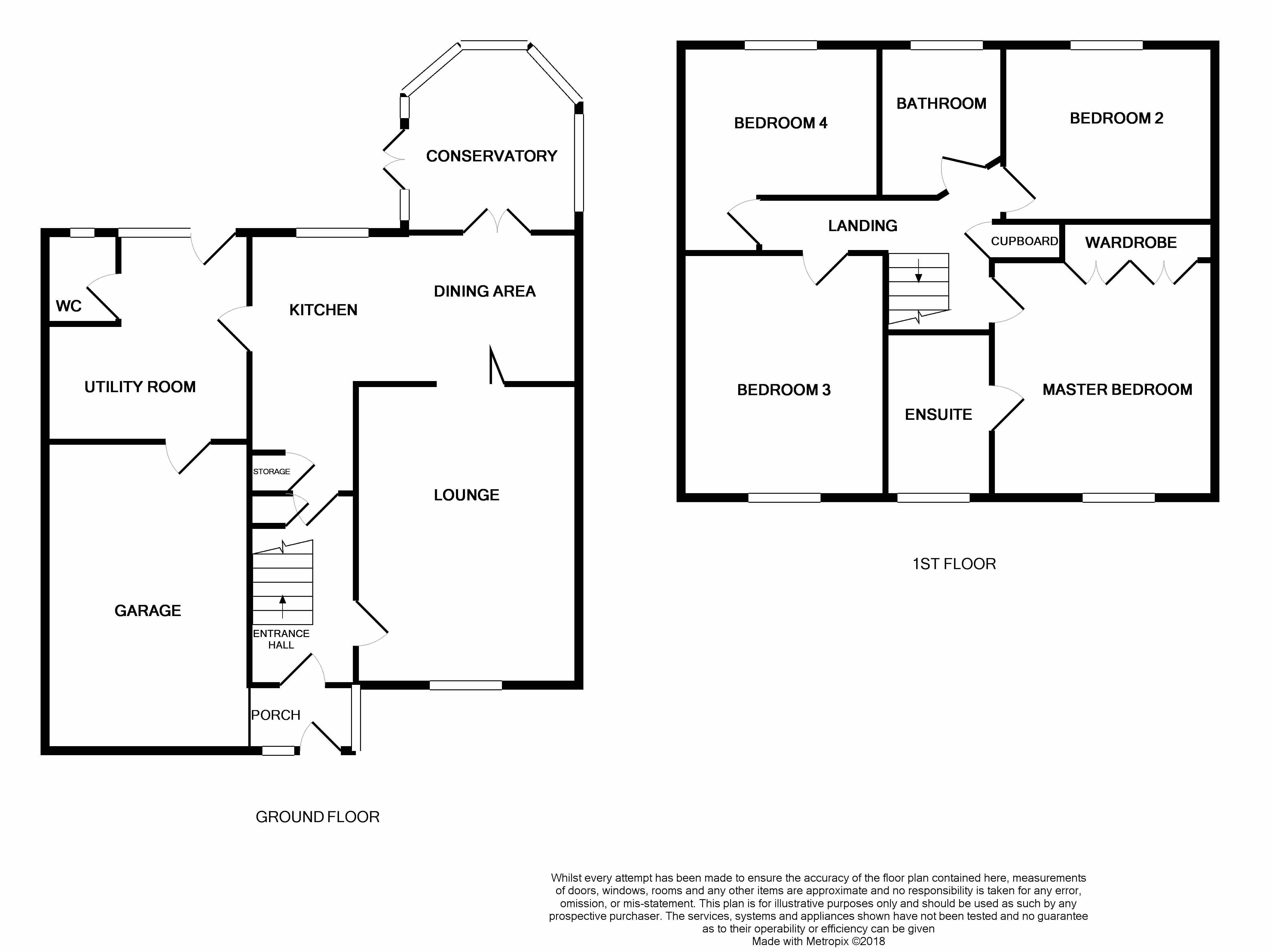Detached house for sale in Stockton-on-Tees TS16, 4 Bedroom
Quick Summary
- Property Type:
- Detached house
- Status:
- For sale
- Price
- £ 275,000
- Beds:
- 4
- County
- County Durham
- Town
- Stockton-on-Tees
- Outcode
- TS16
- Location
- Lingfield Drive, Eaglescliffe, Stockton-On-Tees TS16
- Marketed By:
- Ben Charles
- Posted
- 2024-04-02
- TS16 Rating:
- More Info?
- Please contact Ben Charles on 0191 392 0958 or Request Details
Property Description
Exceptional detached family residence situated on this popular Eaglescliffe development close to primary and secondary schooling and local amenities. This deceptively spacious and extended four bedroom house occupies a larger than average plot and benefits from a home office and gas central heating. The well presented, versatile accommodation briefly comprises to the ground floor; Entrance porch, reception hall, living room, dining room opening to kitchen, conservatory, utility room and cloakroom/WC. To the first floor there are four bedrooms comprising master with en-suite shower room, three further bedrooms and a family bathroom. Externally the property offers block paved parking to an integral garage. At the rear there is a spacious and attractive garden partly laid to lawn with a paved patio, timber decked terrace surrounding an ornamental pond and gravelled play area leading to a home office. The garden further benefits from not being overlooked from the rear. Overall an excellent family house which we highly recommend for an inspection.Entrance Porch3'4" x 6'9" (1.02m x 2.06m). Double glazed door and double glazed windows to front.
Entrance Hall Double glazed entrance door, staircase to first floor, radiator and storage cupboard.
Living Room16'4" x 12'2" (4.98m x 3.7m). Double glazed window to front, television point, radiator, multi fuel burner and bi-folding doors leading to dining room.
Dining Area8'3" x 10'1" (2.51m x 3.07m). Open to kitchen and comprising radiator and double glazed French doors to conservatory.
Conservatory10'2" x 9'5" (3.1m x 2.87m). Double glazed windows to rear and side and double glazed French doors leading to rear garden.
Kitchen14'2" x 7'11" (4.32m x 2.41m). Opening from dining area and comprising fitted wall and base units with coordinating work surfaces, sink unit, dual fuel range, extractor hood, space for dishwasher, storage cupboard and double glazed window to rear.
Utility Room11'4" x 11'2" (3.45m x 3.4m). Fitted wall and base units with coordinating work surfaces, space for washing machine, space for tumble dryer, radiator, door to garage, double glazed door to rear garden and double glazed window.
Cloakroom/WC4'11" x 4' (1.5m x 1.22m). Double glazed window to rear, low level WC, wash hand basin and radiator.
Landing Access to roof space via ladder.
Master Bedroom13' x 11'6" (3.96m x 3.5m). Double glazed window to front, fitted wardrobes and radiator.
En-suite Shower Room8'11" x 6'10" (2.72m x 2.08m). White three piece suite comprising wash hand basin, step in shower cubicle, low level WC, partially tiled walls, heated towel rail and double glazed window to front.
Bedroom Two9'8" x 11'6" (2.95m x 3.5m). Double glazed window to rear and radiator.
Bedroom Three13' x 11'1" (3.96m x 3.38m). Double glazed window to front and radiator.
Bedroom Four11'6" x 11'1" (3.5m x 3.38m). Double glazed window to rear and radiator.
Bathroom8'4" x 6'9" (2.54m x 2.06m). Three piece suite comprising Jacuzzi corner bath with shower over, low level WC, wash hand basin in vanity unit, radiator, tiled walls and double glazed window to rear.
Attic25'4" x 8'6" (7.72m x 2.6m). Velux window, light and power point.
Front Garden Lawned area and block paved driveway.
Rear Garden Laid mainly to lawn with gravelled area, pond with water feature, planted borders, decked and paved patios, two sheds, greenhouse, outside tap, fenced boundaries and gated access.
Home Office7'5" x 13'9" (2.26m x 4.2m). Situated in the rear garden with double glazed doors to front, double glazed windows to front and side, light and power points.
Garage Up and over door and wall mounted boiler.
EPC Rating D
Property Location
Marketed by Ben Charles
Disclaimer Property descriptions and related information displayed on this page are marketing materials provided by Ben Charles. estateagents365.uk does not warrant or accept any responsibility for the accuracy or completeness of the property descriptions or related information provided here and they do not constitute property particulars. Please contact Ben Charles for full details and further information.


