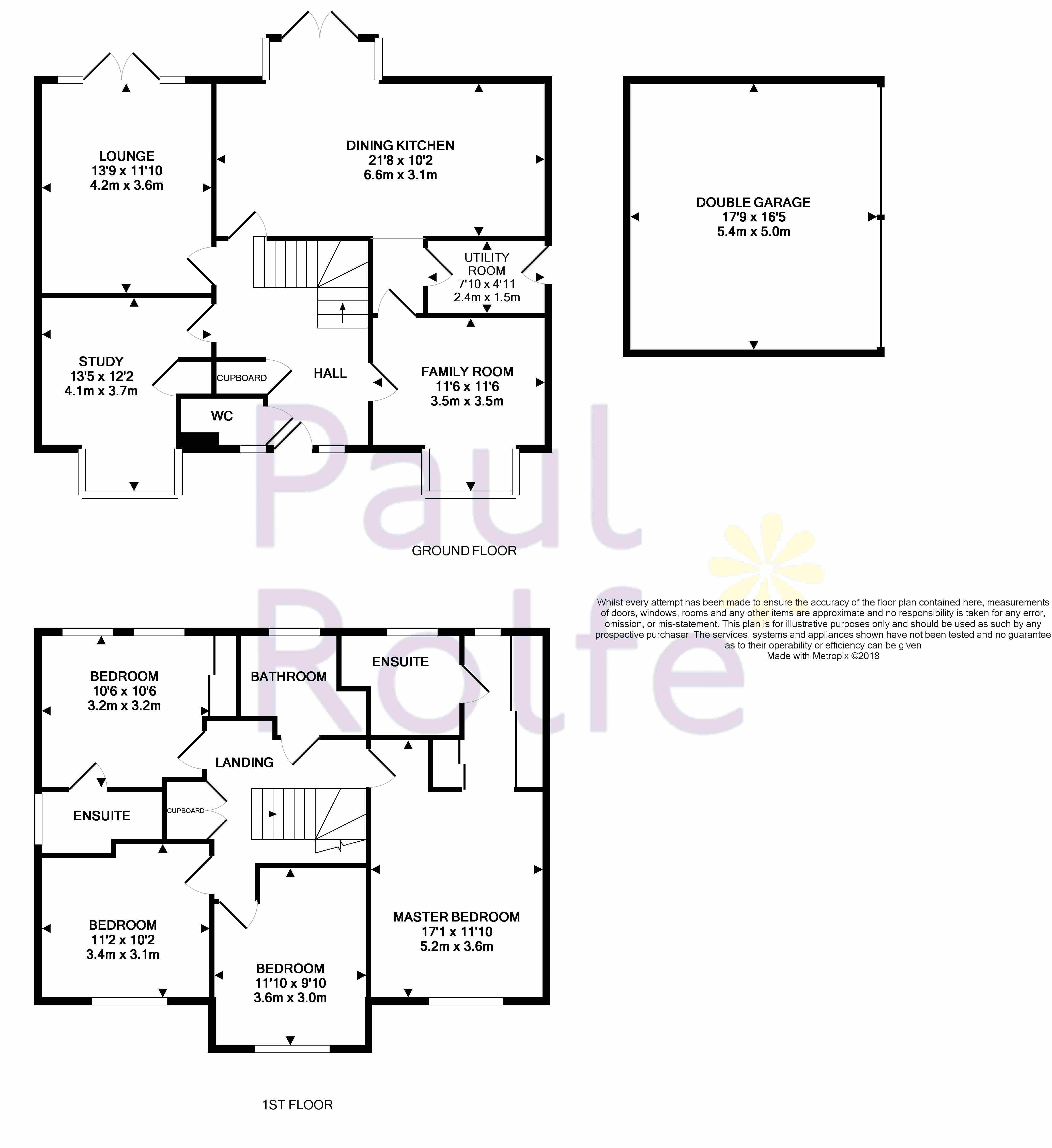Detached house for sale in Stirling FK8, 4 Bedroom
Quick Summary
- Property Type:
- Detached house
- Status:
- For sale
- Price
- £ 380,000
- Beds:
- 4
- Baths:
- 3
- Recepts:
- 3
- County
- Stirling
- Town
- Stirling
- Outcode
- FK8
- Location
- Lambert Crescent, Stirling FK8
- Marketed By:
- Paul Rolfe
- Posted
- 2024-04-02
- FK8 Rating:
- More Info?
- Please contact Paul Rolfe on 01786 392949 or Request Details
Property Description
A truly stunning example, in a one of a kind location, is this celebrated ‘Edinburgh’ house type by Barratt Homes.
Developed and completed in 2017, this magnificent home with its amazing views offers luxury modern living over two generously appointed floors and it would be ideal for the growing family. Situated in the highly sought after Highland Gate Development in Stirling, the property overlooks the river Forth and affords fine views towards the Wallace Monument and Stirling Castle, all local landmarks.
Our client has skillfully, and thoughtfully, presented this wonderful detached home to the highest of standards. The property could be configured as either a four or five bedroom detached villa.
In terms of accommodation, the ground floor layout initially consists of an entrance hallway with storage and WC. Both the study, or fifth bedroom, and family room offer glazed box bay windows overlooking the surrounding the countryside and beyond.
The heart of the home is an open plan dining kitchen, with adjoining utility room, offering a contemporary kitchen with high end integrated appliances, granite worktops and plentiful cupboard/work surface space. French doors lead into the well maintained back garden. Completing the layout on the ground floor is a bright and airy lounge.
To the first floor, there are four double bedrooms with two benefiting from en-suites. The master bedroom has a dressing area with an excellent range of built-in wardrobe space. Finally, the fully tiled bathroom features a matching suite, bath and walk in shower.
Externally, the fully enclosed back garden of this magnificent property is laid to lawn with a paved patio area and child friendly. There is a mono block driveway leading up to the detached double garage. Walking to the front, via a private pathway surrounded by panoramic views stretching from the side of the property all the way along the front leading to the main entrance.
Naturally, the property has double glazing and gas central heating.
Early viewing is highly recommended and strictly by appointment only. Interested parties should submit a formal note of interest through their solicitor at the earliest opportunity.
Please contact the selling agent for items, fixtures and fittings included in the sale.
The floorplan, description and brochure are intended as a guide only. All prospective buyers are recommended to carry out due diligence before proceeding to make an offer.
Council Tax Band G
EER Band B
Property Location
Marketed by Paul Rolfe
Disclaimer Property descriptions and related information displayed on this page are marketing materials provided by Paul Rolfe. estateagents365.uk does not warrant or accept any responsibility for the accuracy or completeness of the property descriptions or related information provided here and they do not constitute property particulars. Please contact Paul Rolfe for full details and further information.


