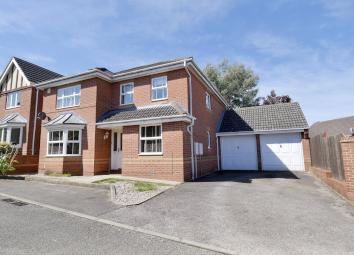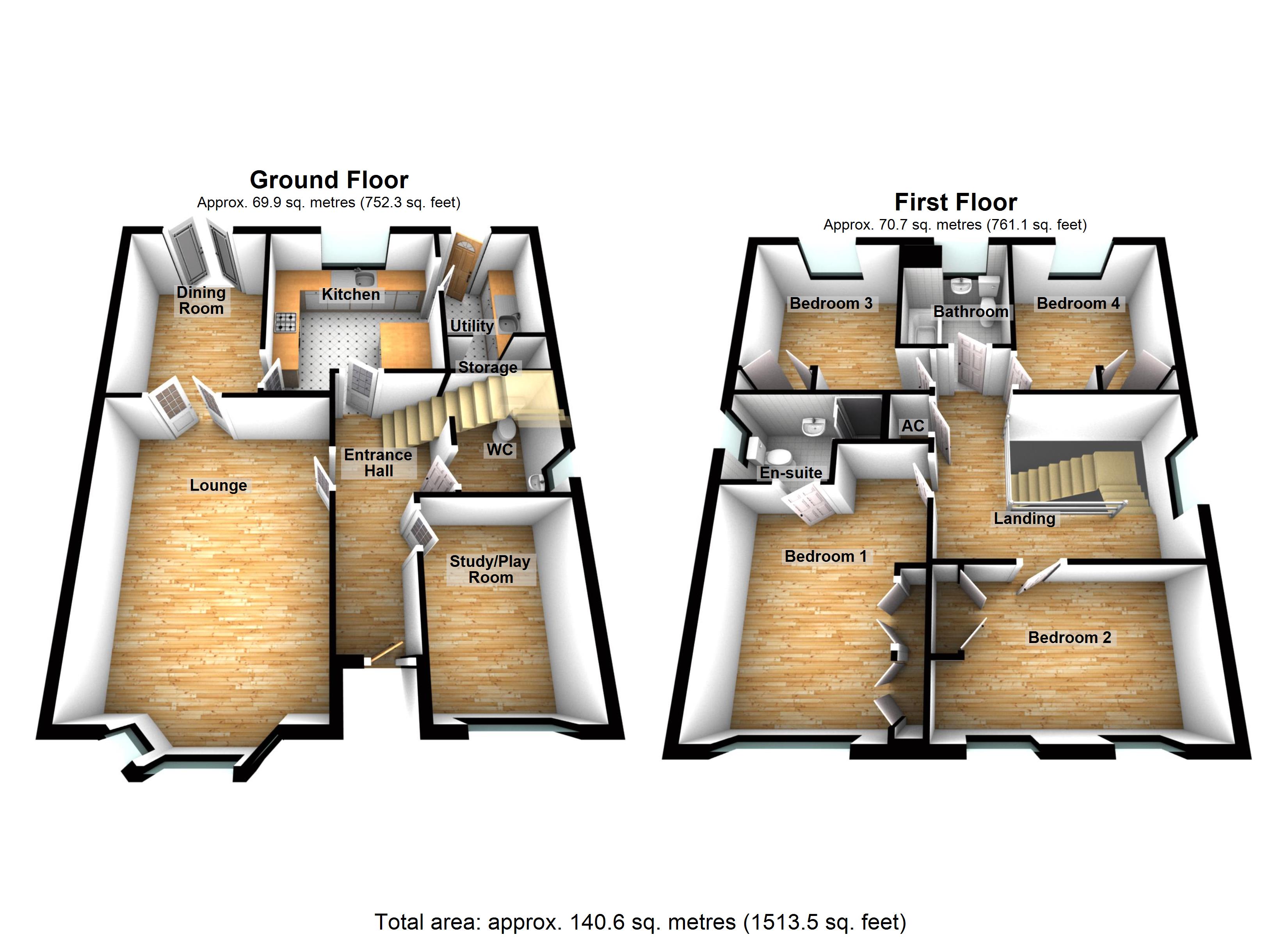Detached house for sale in Stevenage SG1, 4 Bedroom
Quick Summary
- Property Type:
- Detached house
- Status:
- For sale
- Price
- £ 550,000
- Beds:
- 4
- Baths:
- 2
- Recepts:
- 3
- County
- Hertfordshire
- Town
- Stevenage
- Outcode
- SG1
- Location
- Grasmere, Stevenage SG1
- Marketed By:
- Agent Hybrid
- Posted
- 2024-04-03
- SG1 Rating:
- More Info?
- Please contact Agent Hybrid on 01438 412656 or Request Details
Property Description
Agent Hybrid welcomes to the market, an Executive Four Bedroom Detached Family Home, set in cul-de-sac position with just three other houses, in a sought after road of Great Ashby. Great Ashby is situated to the north of Stevenage and is identified as an area of its own right. The property is situated within close proximity to local amenities, a Community Centre, Nursery and the highly regarded, Round Diamond Junior School. Pathways and shortcuts nearby lead you to the ever popular District Park, an area ideal for picnics and dog walkers. Spacious accommodation is spread across two levels and briefly comprises of; An Entrance Hallway, a Downstairs WC, a Kitchen and Separate Utility, a Good Sized Study/Play Room, a Large bay fronted Lounge, with double doors leading into a Dining Room. Stairs rise to a spacious first floor landing, with doors leading the Family Bathroom, Four Large Bedrooms, all with fitted wardrobes and a Re-Fitted En-Suite to the Master Bedroom. Externally the propert
Introduction Agent Hybrid welcomes to the market, an Executive Four Bedroom Detached Family Home, set in cul-de-sac position with just three other houses, in a sought after road of Great Ashby. Great Ashby is situated to the north of Stevenage and is identified as an area of its own right. The property is situated within close proximity to local amenities, a Community Centre, Nursery and the highly regarded, Round Diamond Junior School. Pathways and shortcuts nearby lead you to the ever popular District Park, an area ideal for picnics and dog walkers. Spacious accommodation is spread across two levels and briefly comprises of; An Entrance Hallway, a Downstairs WC, a Kitchen and Separate Utility, a Good Sized Study/Play Room, a Large bay fronted Lounge, with double doors leading into a Dining Room. Stairs rise to a spacious first floor landing, with doors leading the Family Bathroom, Four Large Bedrooms, all with fitted wardrobes and a Re-Fitted En-Suite to the Master Bedroom. Externally the property benefits from a Secluded Rear Garden, an Attached Double Garage and Driveway for 3-4 cars. Viewing comes highly recommended!
Accommodation comprises: Double glazed door into the entrance hallway, fitted carpet, single panel radiator, coving to the ceiling, ceiling spotlights, open arch into inner hall, doors to the Study/Play Room, Lounge, Kitchen and Downstairs WC. Stairs rise to the first floor landing.
Study/playroom 10' 6" x 8' 4" (3.2m x 2.54m) Fitted carpet, UPVC double glazed window to the front aspect, single panel radiator, ceiling spotlights, TV point.
Downstairs WC Fitted carpet, UPVC double glazed window to the side aspect, WC, wall mounted sink, ceiling spotlights.
Lounge 19' 1" x 12' 11" (5.82m x 3.94m) Fitted carpet, UPVC double glazed bay window to the front aspect, double panelled radiator, coving to the ceiling, ceiling spotlights, single panel radiator, gas feature fire place with granite hearth and mantle piece, TV and telephone point, double partially glazed doors to the Dining Room.
Dining room 11' 10" x 8' 9" (3.61m x 2.67m) Fitted carpet, ceiling spotlights, single panel radiator, double glazed French doors to the rear garden, door into the Kitchen, partially glazed doors to the Lounge.
Kitchen 10' 7" x 10' 3" (3.23m x 3.12m) Slate tiled flooring, UPVC double glazed window to the rear aspect, range of base and eye level cupboard and drawer units with roll edge work surfaces, stainless steel sink and drainer with mixer tap, integral dishwasher, integral fridge freezer, integral eye level separate oven and grill, gas hob and extractor hood over, breakfast bar, door to the Utility.
Utility 7' 8" x 5' 11" (2.34m x 1.8m) Slate tiled flooring, double glazed door to the rear garden, base level unit with roll edge work surface, stainless steel sink and drainer with mixer tap, space for washing machine and tumble dryer, tiled splash backs, wall mounted boiler unit, opening (door removed) to storage/larder cupboard.
Stairs rise to the first floor landing Fitted carpet, single panel radiator, UPVC double glazed window to the side aspect, ceiling spotlights, access to the loft space, doors to all rooms.
Bedroom 1: 15' 4" x 11' 4" (4.67m x 3.45m) Fitted carpet, UPVC double glazed window to the front aspect, single panel radiator, coving to the ceiling, ceiling spotlights, fitted wardrobe space, TV point, door to the En-Suite.
En-suite (Re-Fitted) Ceramic tiled flooring, UPVC double glazed window to the side aspect, WC, pedestal wash basin, shower enclosure with power shower over, ceiling spotlights, extractor fan, fully tiled walls, shaver point, chrome heated towel rail.
Bedroom 2: 14' 2" x 8' 5" (4.32m x 2.57m) Fitted carpet, x2 UPVC double glazed windows to the front aspect, single panel radiator, coving to the ceiling, double doors to the wardrobe space.
Bedroom 3: 10' 6" x 9' 3" (3.2m x 2.82m) Fitted carpet, UPVC double glazed window to the rear aspect, single panel radiator, double doors to the wardrobe space.
Bedroom 4: 10' 6" x 9' 3" (3.2m x 2.82m) Fitted carpet, UPVC double glazed window to the rear aspect, single panel radiator, double doors to the wardrobe space.
Family bathroom Laminate flooring, UPVC double glazed window to the rear aspect, WC, pedestal wash basin, partially tiled walls, panelled bath with shower attachment, shaver point, extractor fan.
Rear garden Raised decking seating platform stepping down to shingle stone and the lawn, brick wall and timber fence perimeter, mature shrubs and trees to the further part of garden, outside tap, personal door to into the Double Garage, gated access to the side.
Double garage and parking Attached double garage, x2 metal up and over doors, power and lighting. Driveway in front for 3-4 cars.
Property Location
Marketed by Agent Hybrid
Disclaimer Property descriptions and related information displayed on this page are marketing materials provided by Agent Hybrid. estateagents365.uk does not warrant or accept any responsibility for the accuracy or completeness of the property descriptions or related information provided here and they do not constitute property particulars. Please contact Agent Hybrid for full details and further information.


