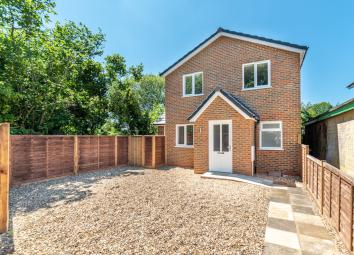Detached house for sale in Stevenage SG2, 4 Bedroom
Quick Summary
- Property Type:
- Detached house
- Status:
- For sale
- Price
- £ 475,000
- Beds:
- 4
- Baths:
- 2
- Recepts:
- 2
- County
- Hertfordshire
- Town
- Stevenage
- Outcode
- SG2
- Location
- Park View, Stevenage SG2
- Marketed By:
- Mark Simon Estates
- Posted
- 2024-04-01
- SG2 Rating:
- More Info?
- Please contact Mark Simon Estates on 01438 870422 or Request Details
Property Description
Accommodation
Entrance Entrance door in to hallway
Hallway Double radiator, down lighters.
Downstairs Cloakroom Low lecvel WC, pedestal wash hand basin with mixer taps, extractor fan, down lighters, tiled floor with under floor heating, heated towel rail, double glazed frosted window to front.
Lounge / Diner & Kitchen 21'9 x 19'6 Open plan room, the lounge and dining area offers two bi-fold sets of double glazed doors opening out on to the garden, two double radiators, double glazed window to side.
The kitchen area is fitted with a brand new kitchen with integrated oven hob and extractor, fridge freezer, dishwasher, part tiled walls, down lighters, double glazed window to side, breakfast bar, wood effect flooring with under floor heating, sink unit with mixer taps and drainer.
Family Room 12'6 11'3 Double glazed windows to front and rear, double radiator.
Utility Room Base units with work surfaces over, wall mounted combi boiler, double radiator, tiled floor with under floor heating, double glazed frosted window to side.
Upstairs Landing Access to loft, doors to:
Bedroom 1 16'8 x 7'10 Double glazed window to front, double radiator.
En-Suite Fully tiled shower cubicle, pedestal wash hand basin with mixer tap, low level WC, down lighters, heated towel rail, tiled floor with under floor heating, double glazed frosted window to side.
Bedroom 2 12'7 x 9'8 Double glazed window to rear, double radiator.
Bedroom 3 12'7 x 9'7 Double glazed window to rear, double radiator.
Bedroom 4 12'0 x 8'0 Double glazed window to front, double radiator.
Bathroom White suite with panel bath and mixer taps, low level WC, pedestal wash hand basin with mixer taps, tiled floor with under floor heating, part tiled walls, heated towel rail, fitted shelving, down lighters.
Outside
Front Garden Gravel drive for two cars, pathway to front.
Rear Garden Patio area, laid to lawn, enclosed by fence with side gated access.
Footnote This is a well thought out individual four double bedroom brand new home with an Aedis ten year buildings warranty, situated in the Longmeadow area of Stevenage. The property offers versatile and flexible accommodation, its an ideal family home, it has been finished to a high standard and an internal inspection is recommended to appreciate the space and quality on offer. Please call for further details.
House Ref: MSE002549
Property Location
Marketed by Mark Simon Estates
Disclaimer Property descriptions and related information displayed on this page are marketing materials provided by Mark Simon Estates. estateagents365.uk does not warrant or accept any responsibility for the accuracy or completeness of the property descriptions or related information provided here and they do not constitute property particulars. Please contact Mark Simon Estates for full details and further information.

