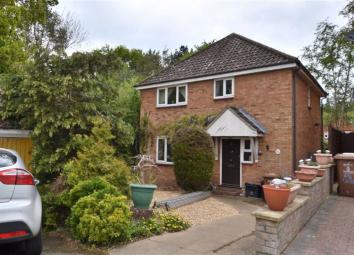Detached house for sale in Stevenage SG2, 4 Bedroom
Quick Summary
- Property Type:
- Detached house
- Status:
- For sale
- Price
- £ 350,000
- Beds:
- 4
- Baths:
- 1
- Recepts:
- 2
- County
- Hertfordshire
- Town
- Stevenage
- Outcode
- SG2
- Location
- Conifer Walk, Stevenage, Herts SG2
- Marketed By:
- Geoffrey Matthew
- Posted
- 2024-04-21
- SG2 Rating:
- More Info?
- Please contact Geoffrey Matthew on 01438 412158 or Request Details
Property Description
A Great Opportunity To Purchase This Four Bedroom Detached House, Situated Within The Heart Of The Extremely Popular Chells Manor, Which Offers A Fantastic School Catchment Including To Highly Regarded nobel school, Whilst Also Benefitting From An Array Of Local Amenities And Close To Nearby Woodlands & Walkern Village. Internally & Externally The Property requires modernisation throughout.
Entrance Hallway
Entrance via a hardwood door with inset glazed window light, Frosted side panel window, under stairs storage cupboard, double panelled radiator and doors to all ground floor accommodation.
Downstairs Cloakroom
With a frosted wood frame window, close coupled WC, single panel radiator, and hand wash basin.
Dining Room (10'x 7'9'' (3.05m x 2.36m))
UPVC double glazed window to the front aspect, single panel radiator, coving to ceiling and double doors leading to :-
Lounge Area (13'9''x 13'8'' (4.19m x 4.17m))
A good size lounge with sliding patio doors to the rear aspect, a UPVC double glazed window also to the rear aspect, wall mounted gas fire, coving to the ceiling and a double panelled radiator.
Kitchen (7'8''x 13'9'' (2.34m x 4.19m))
Fitted with a good selection of wall and base units, spaces for a range of kitchen appliances, one and half sink, aluminium double glazed door to the rear aspect, ceramic tiled flooring and tiled splash backs, UPVC double glazed window, wall mounted gas boiler and double panelled radiator.
Stairs To The First Floor Landing
With access to the loft space, wood frame window to the side aspect and cupboard housing hot water cylinder.
Bedroom 1: (12'x 10'9'' (3.66m x 3.28m))
UPVC double glazed window to the front aspect, double panelled radiator
Bedroom 2: (10'x 8'3'' (3.05m x 2.51m))
UPVC double glazed window to the rear aspect and a single panel radiator.
Bedroom 3: (9'1''x 7'1'' (2.77m x 2.16m))
UPVC double glazed window to the front aspect and a single panel radiator.
Bedroom 4: (8'8''x 6'9'' (2.64m x 2.06m))
UPVC double glazed window to the rear aspect and a single panel radiator, and currently fitted with a freestanding shower cubicle.
Bathroom
Comprising of a panel surround bath and mixer tap, hand wash basin and pedestal, close coupled WC, frosted window and single panel radiator.
Rear Garden
A private west facing rear garden with gated side access.
Front Aspect
Mainly Pea-shingled front with a relaid paved path leading to the front entrance, mature planted borders and gated side aspect.
Garage And Drive
A single garage and parking for one car.
These particulars are believed to be correct but their accuracy is not guaranteed. They do not constitute any part of an offer or contract and no responsibility is taken for any error, omission or statement in these particulars by geoffrey matthew estates Ltd. Please note that any Floor Plans are not to scale and represent a guide only.
Property Location
Marketed by Geoffrey Matthew
Disclaimer Property descriptions and related information displayed on this page are marketing materials provided by Geoffrey Matthew. estateagents365.uk does not warrant or accept any responsibility for the accuracy or completeness of the property descriptions or related information provided here and they do not constitute property particulars. Please contact Geoffrey Matthew for full details and further information.


