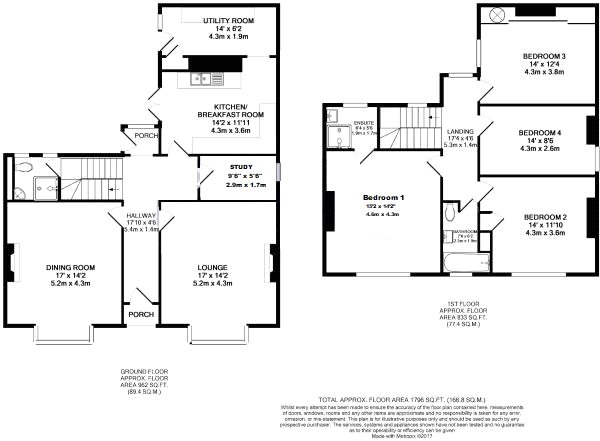Detached house for sale in Staines TW18, 4 Bedroom
Quick Summary
- Property Type:
- Detached house
- Status:
- For sale
- Price
- £ 690,000
- Beds:
- 4
- County
- Surrey
- Town
- Staines
- Outcode
- TW18
- Location
- Cherry Orchard, Staines-Upon-Thames, Surrey TW18
- Marketed By:
- 2-move
- Posted
- 2019-04-29
- TW18 Rating:
- More Info?
- Please contact 2-move on 01634 215616 or Request Details
Property Description
Stunning! Situated on the most sought after Road in Staines Upon Thames, rarely available and unique opportunity to purchase this 4 double bedroom Detached House, Many period features, this property is in need of modernisation, the perfect family home, offering no chain!
Entrance Hall 22'5" max x 4'6"max (6.83m max x 1.37mmax). Coved ceiling, stairs to first floor, under stairs storage, radiator x 2, frosted sash window to rear, frosted door and access leading to garden
Living Room 17'8" x 14'1" (5.38m x 4.3m). Double glazed bay window to front, Skirting heaters, hand carved coving, ceiling rose, gas fire with feature surround, tvp, Picture rail
Dining Room 17'1" x 14'1" (5.2m x 4.3m). Double glazed bay window to front, hand carved coving, picture rail, feature fire surround
Study 9'5" x 5'5" (2.87m x 1.65m). Glazed window to rear
G/F Wetroom 5'6" x 5'8" (1.68m x 1.73m). Modern fitted shower screen, 2 x shower attachments, high and low facility for disable access, concealed Low level WC, wash hand basin, Mirrored storage cupboards & shelving, 2 x frosted double glazed window to side, down lighters
Kitchen Breakfast Room 13'9" x 10'3" (4.2m x 3.12m). Range of fitted wall and base units with work surfaces over, double sink drainer,
Utility Room 13'11" x 6'3" (4.24m x 1.9m). Frost double glaze door to garden, glazed window to rear, quarry tiled floor, floor mounted boiler, storage cupboard
Landing 17'5" x 4'1" (5.3m x 1.24m). Loft Access, radiator, textured ceiling, sash window to side
Bedroom 1 15' x 14'1" (4.57m x 4.3m). Double glazed window to front, radiator, coved and textured ceiling
Bedroom 2 14' x 11'10" (4.27m x 3.6m). Double glazed window to front, radiator, coved and textured ceiling
Bedroom 3 14'2" x 8'7" (4.32m x 2.62m). Glazed sash window to side, radiator, coved and textured ceiling
Bedroom 4 13'11" x 12'4" (4.24m x 3.76m). Glazed window to side, built in wardrobe, coved ceiling, radiator
En-Suite Shower Room 6'2" x 5'6" (1.88m x 1.68m). Shower cubical, wash hand basin, frosted double glazed window to side, radiator
Bathroom 9'6" x 6'1" (2.9m x 1.85m). Panelled bath, low level WC, pedestal wash basin, frosted double glazed window to side, coved and textured ceiling, radiator, tiled walls
Garden 36'10" x 20'
Low maintenance garden, secluded and perfect for a summer bbq
Parking
Driveway to front for 2 cars Leading to detached oversize single garage with power and lighting, electric roller door
Property Location
Marketed by 2-move
Disclaimer Property descriptions and related information displayed on this page are marketing materials provided by 2-move. estateagents365.uk does not warrant or accept any responsibility for the accuracy or completeness of the property descriptions or related information provided here and they do not constitute property particulars. Please contact 2-move for full details and further information.


