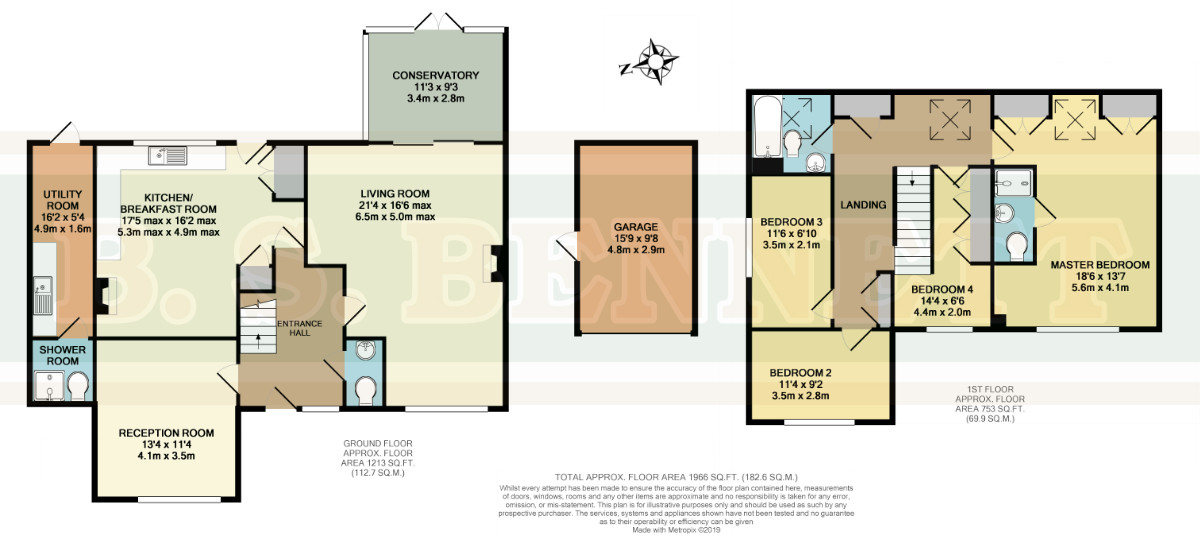Detached house for sale in Staines TW18, 4 Bedroom
Quick Summary
- Property Type:
- Detached house
- Status:
- For sale
- Price
- £ 650,000
- Beds:
- 4
- Baths:
- 2
- Recepts:
- 2
- County
- Surrey
- Town
- Staines
- Outcode
- TW18
- Location
- Dolphin Court North, Staines TW18
- Marketed By:
- BS Bennett
- Posted
- 2024-04-01
- TW18 Rating:
- More Info?
- Please contact BS Bennett on 01784 335910 or Request Details
Property Description
The accommodation comprises: (All measurements are approximate)
Covered entrance with panel glazed front door and glazed side panel leading to:
Entrance hall
Stairs rising to the first floor, radiator, laminated wood flooring.
Cloakroom
Front aspect window, low level WC, wash hand basin with cupboard below, tiled splash back.
Sitting room
21' 11" (6.68m) x 16' 6" (5.03m):
Front aspect window, sliding doors to conservatory, wood burning stove, two radiators.
Conservatory
11' 3" (3.43m) x 9' 3" (2.82m):
Double glazed with french doors leading to the rear garden, exposed brick wall.
Kitchen/breakfast room
17' 5" (5.31m) x 16' 2" (4.93m):
Rear aspect window, stable door to garden, range cooker, eye and base level units, sink with mixer tap, wood burning stove, under stairs storage cupboard, pantry, tiled flooring and tiled splash back.
Reception/bedroom 5
13' 3" (4.04m) x 11' 4" (3.45m):
Dual aspect windows, radiator, plumbing for washing machine and stainless steel sink unit.
Landing
Sky light window, radiator, airing cupboard, access to all rooms.
Master bedroom
18' 6" (5.64m) x 13' 7" (4.14m):
Front aspect window, sky light window, built in wardrobes, two radiators, door to:
En suite shower
8'0 (2.44m) x 3' 6" (1.07m):
Walk in shower cubicle, WC, pedestal wash basin, fully tiled walls and flooring.
Bedroom two
11' 3" (3.43m) x 8' 11" (2.72m):
Front aspect window, radiator.
Bedroom three
11' 6" (3.51 m) x 6' 10" (2.08 m):
Side aspect window, loft access, radiator
bedroom four
14' 4" (4.37m) x 6' 7" (2.01m):
Front aspect window, built in wardrobes, radiator
family bathroom
6' 8" (2.03m) x 6' 6" (1.98m):
Skylight window, panel enclosed bath, pedestal wash basin, WC, part tiled walls, radiator.
Rear garden
Mainly laid to lawn, variety of shrubs, patio areas, access to lean to/utility and garage, gated side access leading to the front of the property.
Garage
15' 9" (4.80m) x 9' 8" (2.95m):
Power and light, side door leading to garden and side aspect window.
Outbuilding
23' 5" (7.14m) x 5' 2" (1.57m):
Front aspect window, radiator, plumbing for washing machine, stainless steel sink unit, base level units, shower room with low level WC and walk in shower.
Local authority
Spelthorne Borough Council, Knowle Green, Staines-upon-Thames, TW18 1XB
Tel: Website:
Council Tax Band: D
Payable 2018/2019: £1,845.30
Property Location
Marketed by BS Bennett
Disclaimer Property descriptions and related information displayed on this page are marketing materials provided by BS Bennett. estateagents365.uk does not warrant or accept any responsibility for the accuracy or completeness of the property descriptions or related information provided here and they do not constitute property particulars. Please contact BS Bennett for full details and further information.


