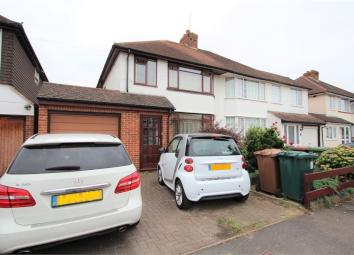Detached house for sale in Staines TW18, 3 Bedroom
Quick Summary
- Property Type:
- Detached house
- Status:
- For sale
- Price
- £ 530,000
- Beds:
- 3
- County
- Surrey
- Town
- Staines
- Outcode
- TW18
- Location
- Cherry Tree Avenue, Staines-Upon-Thames, Surrey TW18
- Marketed By:
- Gregory Brown
- Posted
- 2019-05-11
- TW18 Rating:
- More Info?
- Please contact Gregory Brown on 01784 730345 or Request Details
Property Description
Key features:
- Three bedrooms
- Close to Staines town centre & station
- 26' Dual aspect lounge/dining room
- Utility room
- 60' Rear garden
- 20' Garage
Full description:
Situated in a popular residential location offering easy and convenient access to Staines town centre and mainline station is this three bedroom semi detached home. The ground floor has an enclosed porch, a 26’ dual aspect lounge/dining room, kitchen, utility room and cloakroom. To the first floor offers three bedrooms and a family bathroom. Outside there is driveway parking for two cars and a generous sized 60’ garden to the rear. The property benefits from a 20’ garage with the potential to extend subject to planning. Viewings are highly recommended.
Ground floor
Enclosed porch
Part glazed door, window to the side, tiled floor, multi paned glazed door to:
Enclosed hallway
Stairs to first floor landing, understairs storage cupboard, radiator, wooden flooring, picture rail, coved ceiling.
Lounge/dining room
26’10 x 11’5 (8.17m x 3.47m)
Dual aspect with double glazed half bay window to the front and double glazed sliding patio doors offering access to the rear garden, feature old stock brick fireplace with wood burning stove, stone hearth, wooden mantle, two radiators, wooden flooring, picture rail, coved ceiling.
Kitchen
12’ x 5’5 (3.65m x 1.65m)
Rear aspect window. The kitchen has a range of wall and base units, rolled edge worksurfaces with ceramic tiled surrounds, space for cooker, inset single drainer stainless steel sink unit with mixer tap, understairs cupboard, coved ceiling, open plan to:
Utility room
9’2 x 7’7 (2.79m x 2.31m)
Rear aspect window and casement door to the rear garden, wall mounted boiler, space for washing machine, space for freestanding fridge freezer, radiator, ceramic tiled floor.
Cloakroom
Low level W.C., wash hand basin, extractor fan.
First floor
Landing
Side aspect double glazed obscure window, access to loft, wall mounted thermostat.
Bedroom 1
13’ x 11’1 (3.96m x 3.39m)
Front aspect double glazed half bay window, radiator, picture rail, coved ceiling.
Bedroom 2
11’1 x 10’6 (3.39m x 3.20m)
Rear aspect double glazed window, radiator, picture rail, coved ceiling.
Bedroom 3
9’ x 6’ (2.74m x 1.84m)
Front aspect double glazed window, radiator, picture rail, coved ceiling.
Bathroom
Rear aspect double glazed obscure window. Suite comprising tile enclosed bath with shower unit over and sliding shower screen, wash hand basin with mixer tap and pop up waste, low level W.C., chrome multi bar heated towel rail, fully tiled walls, coved ceiling.
Outside
Front garden
Driveway providing off road parking for two cars and access to the garage, small lawn area with flower and shrub borders.
Garage
20’6 x 8’2 (6.24m x 2.49m)
Single up and over door, light and power.
Rear garden
Measuring approximately 60’ the enclosed garden is predominately laid to lawn with flower and shrub borders, a full width patio area, outside tap, timber shed, and path to the rear.
Property Location
Marketed by Gregory Brown
Disclaimer Property descriptions and related information displayed on this page are marketing materials provided by Gregory Brown. estateagents365.uk does not warrant or accept any responsibility for the accuracy or completeness of the property descriptions or related information provided here and they do not constitute property particulars. Please contact Gregory Brown for full details and further information.


