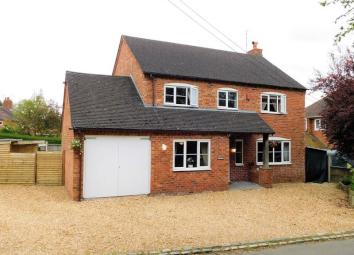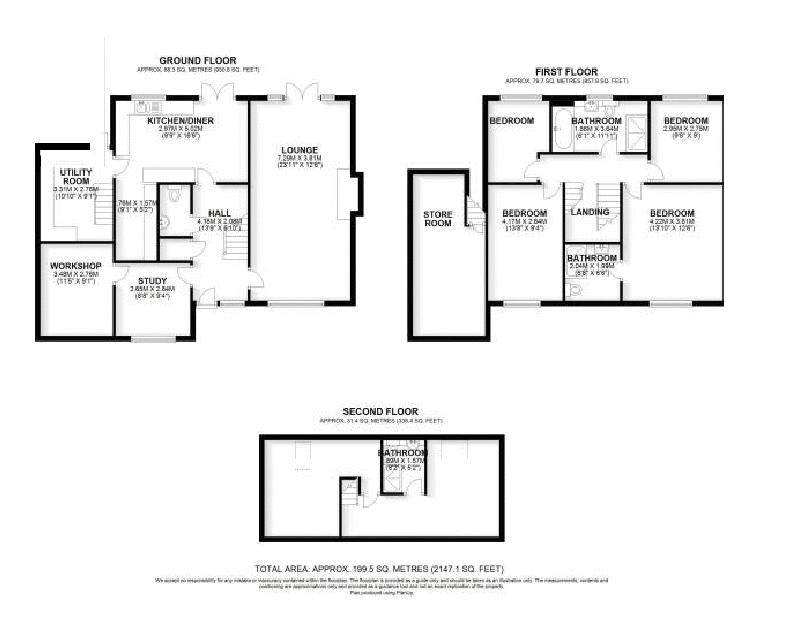Detached house for sale in Stafford ST18, 4 Bedroom
Quick Summary
- Property Type:
- Detached house
- Status:
- For sale
- Price
- £ 440,000
- Beds:
- 4
- Baths:
- 3
- Recepts:
- 2
- County
- Staffordshire
- Town
- Stafford
- Outcode
- ST18
- Location
- The Allways, Milwich, Stafford. ST18
- Marketed By:
- Dourish & Day
- Posted
- 2024-04-02
- ST18 Rating:
- More Info?
- Please contact Dourish & Day on 01785 292729 or Request Details
Property Description
A spacious and well presented four bedroom detached family sized home, completed in 2001 by the current owner. Located in the desirable and pretty Village of Milwich; the property is a short distance from Stone, Stafford and Uttoxeter, enjoying excellent transport links, yet surrounded by beautiful countryside. Internally comprising of an entrance hallway, large living room with inglenook fire housing a clear view wood burner, study, store room/second study, fitted breakfast kitchen with French doors to the rear garden, utility room and guest W.C. To the first floor there are four bedrooms with, spacious family bath/shower room and en-suite to bedroom one. To the second floor there are a further two spacious loft rooms and a shower room. Externally the property enjoys ample off road parking and a landscaped rear garden. There are plenty of attractive nearby countryside walks in and around the village. Both primary and secondary schools are found in Stone, approximately five miles away with a free bus service provided. There is a well-regarded first school in nearby Coton. Mainline rail stations are also within easy reach at Stoke on Trent or Stafford, both of which have regular intercity services to London, Birmingham and Manchester.
Entrance Hall
Double glazed door to entrance hall having stairs off to the first floor landing, spacious cloaks cupboard, door to guest wc.
Guest WC
Comprising wash hand basin, low level wc, radiator and wood effect laminate floor.
Lounge (23' 11'' x 12' 6'' (7.30m x 3.81m))
A substantial lounge having brick built inglenook fire place with Oak beam and stone hearth housing a large cast iron multi-fuel clearview wood burner, two radiators, double glazed windows and French Doors to the rear garden and patio, double glazed window to the front elevation.
Dining/Kitchen (9' 9'' x 16' 6'' (2.97m x 5.03m))
A spacious L shaped dining/kitchen comprising of wall mounted units, glazed display cabinets, worktop incorporating one and a half bowl stainless steel sink drainer with brushed stainless steel contemporary style mixer tap, matching base units with integrated dishwasher, range cooker with glass stainless steel extractor canopy over, ceramic splash back tiling, wood effect ceramic tiled floor, numerous down lights, space and plumbing for appliances, radiator, double glazed window and door to the rear elevation.
Utility Room (10' 11'' x 9' 1'' (3.32m x 2.76m) (max))
Formally the garage and could be converted back, having wall mounted units, worktop, one and a half bowl stainless steel sink drainer, matching base units, space and plumbing for appliances, ceramic tiled floor, double glazed door to the rear elevation and stairs off to the loft/storage room.
Loft/Storage Room
Having a velux window off to rear elevation, power and lighting.
Study (8' 8'' x 9' 6'' (2.65m x 2.90m))
Having wood effect laminate floor, radiator, double glazed window to the front elevation and door to office.
Office (11' 0'' x 9' 1'' (3.36m x 2.76m))
Formally the garage could be converted back having wood effect laminate floor, power and lighting.
First Floor Landing
First floor landing having stairs off to loft room.
Bedroom 1 (13' 9'' x 12' 6'' (4.20m x 3.81m))
A good size double bedroom having radiator, double glazed window to the front elevation and door to en-suite.
En-Suite
En-suite comprising of a double shower cubicle, low level wc, large rectangular wash hand basin with contemporary style mixer tap, tile effect laminate floor, chrome towel radiator and double glazed window to the front elevation.
Bedroom 2 (13' 9'' x 16' 1'' (4.18m x 4.90m))
A second good size double bedroom having radiator and a double glazed window to the front elevation.
Bedroom 3 (9' 8'' x 9' 0'' (2.95m x 2.75m))
A third double bedroom having radiator and a double glazed window to the rear elevation.
Bedroom 4 (9' 9'' x 7' 9'' (2.97m x 2.35m))
A fourth bedroom having radiator and a double glazed window to the rear elevation.
Family Bathroom
A contemporary style suite having part ceramic tiled panelled bath with central chrome mixer tap, shower attachment, curved walk-in shower housing mains shower, dual flush low level wc, rectangular wash hand basin with vanity unit under, bevelled edged splash back tiling, contemporary style chrome towel radiator, tile effect laminate floor, double glazed window to the rear elevation.
Loft Room 1 (11' 7'' x 9' 0'' (3.54m x 2.74m))
Having storage into eaves, radiator, velux window to the rear elevation and door to shower room.
Loft Shower Room
Comprising ceramic tiled shower cubicle, low level wc, wash hand basin set into top with vanity unit under.
Loft Room 2 (11' 7'' x 9' 8'' (3.54m x 2.94m))
Room having radiator, storage into eaves and a velux window to the rear elevation.
Outside
The property is approached via a gravelled driveway, front garden is laid mainly to gravel providing parking for numerous vehicles, gates side access leading to a well maintained landscaped rear garden having large cobbled patio, laid mainly to lawn with paved seating area, wood store, garden shed, patio, raised sleeper beds and decked covered seating area with a Hot Tub (not included in price but could be bought through separate negotiation.)
Property Location
Marketed by Dourish & Day
Disclaimer Property descriptions and related information displayed on this page are marketing materials provided by Dourish & Day. estateagents365.uk does not warrant or accept any responsibility for the accuracy or completeness of the property descriptions or related information provided here and they do not constitute property particulars. Please contact Dourish & Day for full details and further information.


