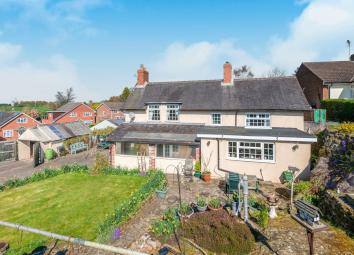Detached house for sale in Stafford ST18, 3 Bedroom
Quick Summary
- Property Type:
- Detached house
- Status:
- For sale
- Price
- £ 425,000
- Beds:
- 3
- Baths:
- 2
- Recepts:
- 2
- County
- Staffordshire
- Town
- Stafford
- Outcode
- ST18
- Location
- Wilmore Hill Lane, Hopton, Stafford ST18
- Marketed By:
- Connells - Stafford
- Posted
- 2024-05-27
- ST18 Rating:
- More Info?
- Please contact Connells - Stafford on 01785 292823 or Request Details
Property Description
Summary
*** situated within the village of hopton *** is this spacious detached family home offering flexible family accommodation throughout, the property also offers 'driveway and garage' along with generous gardens to the rear with 'allotment'
description
'' Three bedroom detached family home offering generous driveway providing off orad parking and access to garage ''
Location & Area
Situated on the outskirts of Stafford, the village of Hopton offers access to Stafford town centre where a variety of high street shops, amenities and supermarkets can be found along with the towns popular intercity train station offering commuter links between Manchester, Birmingham and London Euston.
Internal
Porch
Offers a door to the kitchen
Kitchen / Dining Area 15' 3" x 12' 6" ( 4.65m x 3.81m )
Offers a fitted kitchen with a range of wall and base units, one and a half bowl sink with drainer, space for a range style cooker and fridge/freezer, radiator to the wall, door to porch with further door to the inner hall, double glazed window to the front and boiler unit to the floor.
Inner Hall
Offers access to the guest cloakroom, bathroom, dining area/snug and kitchen/diner
Bathroom
Offers a double glazed window to the side, radiator to the wall, bath, shower cubicle, wash hand basin, w/c and tiling to the walls.
Guest Cloakroom
Offers a w/c, double glazed window to the rear, radiator to the wall and tiling to the walls.
Dining Area / Snug 8' 4" x 14' 5" ( 2.54m x 4.39m )
Offers a double glazed window, radiator to the wall, stairs rising to the first floor accommodation along with access to the inner hall, conservatory and lounge.
Lounge 14' 7" x 13' 7" ( 4.45m x 4.14m )
Offers dual aspect via double glazed windows to the front, side and rear along with doubl glazed french doors to the external, feature brick effect fireplace with inset space for log burning stove, radiator to the wall along with TV and telephone points.
Conservatory 9' 6" x 9' 3" ( 2.90m x 2.82m )
Offers double glazed windows to the side and rear, double glazed French doors to the external along with access to the pantry which offers plumbing for a washing machine and space for a fridge/freezer.
First Floor
Landing
Offers stairs from the ground floor, doors to three bedrooms and double glazed window to the rear.
Bedroom One 12' plus wardrobe x 14' 5" ( 3.66m plus wardrobe x 4.39m )
Offers two double glazed windows to the front, fitted wardrobes, radiator to the wall and doors to en suite.
En Suite
Offers a double glazed window to the rear, shower cubicle, wash hand basin, w/c and tiling to the walls.
Bedroom Two 14' 7" x 13' 9" ( 4.45m x 4.19m )
Offers a double glazed window to the front, radiator to the wall and fitted wardrobes.
Bedroom Three 8' 2" x 7' 10" ( 2.49m x 2.39m )
Offers a double glazed window to the front and radiator to the wall.
External
This generous garden offers various seating area, plantings of shrubs, bushes and trees, allotment area, laid lawn and driveway providing off road parking for several vehicles having access to the garage.
Garage
Offers power, lighting and door to the front.
1. Money laundering regulations - Intending purchasers will be asked to produce identification documentation at a later stage and we would ask for your co-operation in order that there will be no delay in agreeing the sale.
2: These particulars do not constitute part or all of an offer or contract.
3: The measurements indicated are supplied for guidance only and as such must be considered incorrect.
4: Potential buyers are advised to recheck the measurements before committing to any expense.
5: Connells has not tested any apparatus, equipment, fixtures, fittings or services and it is the buyers interests to check the working condition of any appliances.
6: Connells has not sought to verify the legal title of the property and the buyers must obtain verification from their solicitor.
Property Location
Marketed by Connells - Stafford
Disclaimer Property descriptions and related information displayed on this page are marketing materials provided by Connells - Stafford. estateagents365.uk does not warrant or accept any responsibility for the accuracy or completeness of the property descriptions or related information provided here and they do not constitute property particulars. Please contact Connells - Stafford for full details and further information.


