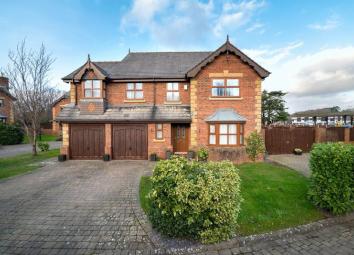Detached house for sale in St. Asaph LL17, 4 Bedroom
Quick Summary
- Property Type:
- Detached house
- Status:
- For sale
- Price
- £ 385,000
- Beds:
- 4
- Baths:
- 3
- Recepts:
- 2
- County
- Denbighshire
- Town
- St. Asaph
- Outcode
- LL17
- Location
- Erw Lan, St. Asaph LL17
- Marketed By:
- LL Estates
- Posted
- 2024-05-05
- LL17 Rating:
- More Info?
- Please contact LL Estates on 01745 400858 or Request Details
Property Description
Elegance and luxury that is what this property has plenty of. This executive property has been designed with fabulous specification and offers everything you would want in a family home. The property sits within a private complex with just five other neighbouring properties. The accommodation is plentiful and also benefits from being extended to the rear. The ground floor accommodation comprises, entrance hall, sitting room, large lounge with bi-fold doors leading to the conservatory, bespoke fitted kitchen/diner fitted out with a full range of appliances and some really cool extras including an integrated beer pump! To the first floor there is a large family bathroom, four double bedrooms and two en-suites shower rooms to the master bedrooms. Newly fitted uPVC double glazing. Gas central heated throughout. Integrated double garage. Two driveways and gardens that surround the property to the front, side and rear. The property is accessed via a private lane and is the first house on the right hand side. Awaiting EPC rating.
Entrance Hall
External door allows access into the property. Radiator. Large storage cupboard. Laminate flooring. Doors leading off.
Sitting Room (13' 7'' x 11' 7'' (4.13m x 3.54m))
Upvc double glazed bay window to the front elevation. Radiator. Coved ceiling.
Ground Floor WC
Upvc double glazed window to the front elevation. Radiator. Vanity basin and low flush WC.
Lounge (17' 9'' x 13' 0'' (5.42m x 3.95m))
Upvc double glazed bi-fold doors leading onto conservatory. Radiator. Feature coved ceiling.
Kitchen/Diner (22' 10'' x 13' 5'' (6.95m x 4.10m))
A beautifully bespoke designed kitchen with every need catered for. This is a perfect space for entertaining, eating and dining all in one room with access onto a large conservatory. This extended room has a pitched glass ceiling roof to the rear creating plenty of light. The kitchen has an extensive range of wall and base units with luxury granite work surfaces. A sizeable matching island with seating area and two in-built wine chillers. The kitchen is fitted with a comprehensive range of built in appliances including, double over, microwave, coffee machine, water and ice machine, dishwasher and beer pump! Under mounted sink and drainer with mixer tap over. Five ring gas burning hob with steak griddle. Extractor fan over and granite splashback. Two designer radiators. Inset spotlighting. Under floor heating. Upvc double glazed windows to the side elevation. Door to utility room.
Utility Room (6' 4'' x 6' 0'' (1.94m x 1.82m))
Upvc double glazed door leads to the side garden. Modern fitted wall and base units with work surfaces over. Inset stainless steel sink and drainer. Radiator.
Conservatory (14' 4'' x 13' 1'' (4.36m x 4.00m))
Generous size conservatory with anti glare glass pitched roof. Tiled flooring. Doors leading off.
First Floor Landing
Upvc double glazed window to the front elevation. Doors leading off.
Bedroom One (14' 10'' x 12' 10'' (4.52m x 3.90m))
Two upvc double glazed windows to the front elevation. Radiator. Built in wardrobes with sliding mirror doors. Door to en-suite.
En-Suite
Newly fitted bathroom suite comprising, shower cubicle, low flush WC and pedestal wash hand basin. Fully tiled surrounds. Chrome heated towel rail.
Bedroom Two (14' 6'' x 14' 6'' (4.41m x 4.41m))
Upvc double glazed window to the rear elevation. Radiator. Door to walk in cupboard. Door to en-suite.
En-Suite
Newly fitted suite comprising, shower cubicle, low flush WC, wash hand basin. Fully tiled surrounds. Chrome heated towel rail.
Bedroom Three (13' 9'' x 12' 2'' (4.18m x 3.70m))
Upvc double glazed window to the rear elevation. Radiator.
Bedroom Four (11' 7'' x 11' 4'' (3.54m x 3.46m))
Upvc double glazed window to the front elevation. Radiator.
Family Bathroom
Upvc double glazed window to the side elevation. Four piece suite comprising, bath with shower attachment, shower cubicle, low flush WC and pedestal wash hand basin. Fully tiled surrounds. Radiator.
Externally
The property is positioned on a large plot with an open plan lawned gardens to the front and side. Two double driveways providing ample off road parking. Double garage with up and over doors with personal door into garden. Large timber gates leads to further parking. Paved seating to the side leading round to a lawned garden with neat borders. Useful outside timber store and access gate to the side.
Property Location
Marketed by LL Estates
Disclaimer Property descriptions and related information displayed on this page are marketing materials provided by LL Estates. estateagents365.uk does not warrant or accept any responsibility for the accuracy or completeness of the property descriptions or related information provided here and they do not constitute property particulars. Please contact LL Estates for full details and further information.


