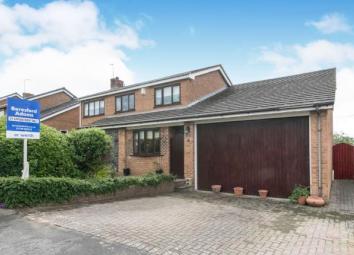Detached house for sale in St. Asaph LL17, 5 Bedroom
Quick Summary
- Property Type:
- Detached house
- Status:
- For sale
- Price
- £ 370,000
- Beds:
- 5
- Baths:
- 1
- Recepts:
- 3
- County
- Denbighshire
- Town
- St. Asaph
- Outcode
- LL17
- Location
- Bishops Walk, St Asaph, Denbighshire, . LL17
- Marketed By:
- Beresford Adams - Rhyl Sales
- Posted
- 2024-04-28
- LL17 Rating:
- More Info?
- Please contact Beresford Adams - Rhyl Sales on 01745 400918 or Request Details
Property Description
This impressive five bedroom detached house is being sold with no onward chain and must be viewed for the size to become fully apparent. It offers a reception hallway, lounge leading into a double glazed conservatory, there is a downstairs WC, large open plan fitted kitchen and dining room, sitting room with doors leading onto the garden terrace. The master bedroom is a lovely light room with an en-suite shower and it has a rear balcony where you can relax and enjoy the beautiful far reaching views overlooking the river, the neighbouring fields and mountains. There is another en-suite shower to bedroom two and a family bathroom. Outside there is a large driveway leading to a spacious garage and the open aspect well presented rear garden has a gate which gives you access right down to the riverside.
Impressive detached house
Private open aspect rear garden
Extensive riverside views to the rear
Five bedrooms, two en-suites
Conservatory, lounge
Fitted kitchen leading into open plan dining room
No chain
Sought after location
Porch x . UPVC front double glazed door, wood panelled flooring
Hall 7'9" x 10'5" (2.36m x 3.18m). Radiator, wood panelled flooring, under stairs storage cupboard.
WC 3'1" x 4'6" (0.94m x 1.37m). Low level WC, wash hand basin, wood flooring, heated towel rail, wall tiled splashback.
Living Room 20'10" x 11'10" (6.35m x 3.6m). Aluminium double glazed patio doors leading into the conservatory . Double glazed uPVC bay window facing the front. Radiator and ornamental fire surround housing an open fire, wood panelled flooring.
Conservatory 11'3" x 10'10" (3.43m x 3.3m). UPVC side double glazed door opening onto the garden. Triple aspect double glazed uPVC windows facing the rear and side overlooking the garden and there are wonderful views of the surrounding countryside. Wood flooring.
Kitchen Area 10'8" x 9'10" (3.25m x 3m). Double glazed uPVC window facing the rear with lovely views. Radiator, tiled flooring. Roll top work surface with cream coloured fitted wall and base units to include drawer lined units and glazed display cupboards. One and a half sink with mixer tap, integrated double electric oven and four ring hob with extractor fan, integrated dishwasher, integrated fridge and freezer. Wall tiles splash back and ceramic tiled floor. The kitchen is L shaped and leads into the dining area.
Dining area of the kitchen 15'9" x 8'9" (4.8m x 2.67m). Double glazed uPVC window facing the front. Radiator, wood flooring.
Family Room 18'11" x 7'10" (5.77m x 2.39m). UPVC French double glazed door, opening onto the patio. Radiator.
Garage 17'10" x 15'8" (5.44m x 4.78m). Integral garage with door from the inner vestibule, power and light, front up and over garage door.
Landing x . Loft access
Master Bedroom 18'11" x 11'10" (5.77m x 3.6m). Sliding patio double glazed door opening onto a balcony where there are the most amazing far reaching views. Radiator, fitted wardrobes along one wall.
Balcony x . This leads off the bedroom and has a wonderful panoramic vista overlooking the River Elwy, the neighbouring countryside and extends all the way over the Vale.
En-suite x . Double glazed uPVC window facing the rear. Heated towel rail, part tiled walls, tiled flooring. Low level WC, corner glazed enclosed shower cubicle, vanity sink unit. Extractor fan.
Bathroom 8'4" x 5'7" (2.54m x 1.7m). Double glazed uPVC window with obscure glass facing the rear. Heated towel rail, part wall tiling, tiled floor. Low level WC, panelled bath with shower over, pedestal sink.
Bedroom Two 10'11" x 9'7" (3.33m x 2.92m). Double glazed uPVC window facing the rear overlooking fields and the River Elwy. Radiator, fitted double wardrobes.
En Suite x . Double glazed uPVC window with obscure glass facing the rear. Low level WC, corner glazed shower, pedestal sink, radiator.
Bedroom Three 13'1" x 10'11" (3.99m x 3.33m). Double glazed uPVC window facing the front. Radiator.
Bedroom Four 10'6" x 8'11" (3.2m x 2.72m). Double glazed uPVC window facing the front. Radiator, fitted wardrobes with sliding doors.
Bedroom Five/Study 9'6" x 7'7" (2.9m x 2.31m). Double glazed uPVC window facing the front. Radiator, built-in storage cupboard.
Outside x . Approach the property via a block paved driveway which allows ample parking to front and the side. Front well stocked lawned garden. Side access gate, outside lighting. The rear garden is a particular feature of the property and is of an open aspect with a rear gate which will leads you through the fields right down to the river. There are two paved sun terraces which have fabulous views and there is a a well kept lawned garden leading to a side paved area with summer house. The garden has various established garden plants and small trees. To one side of the the garden there is a small dog run and to the other there is a timber store shed. There is outside lighting and water supply.
Property Location
Marketed by Beresford Adams - Rhyl Sales
Disclaimer Property descriptions and related information displayed on this page are marketing materials provided by Beresford Adams - Rhyl Sales. estateagents365.uk does not warrant or accept any responsibility for the accuracy or completeness of the property descriptions or related information provided here and they do not constitute property particulars. Please contact Beresford Adams - Rhyl Sales for full details and further information.


