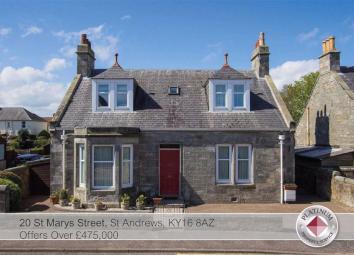Detached house for sale in St. Andrews KY16, 4 Bedroom
Quick Summary
- Property Type:
- Detached house
- Status:
- For sale
- Price
- £ 475,000
- Beds:
- 4
- Baths:
- 2
- Recepts:
- 2
- County
- Fife
- Town
- St. Andrews
- Outcode
- KY16
- Location
- 20, St Marys Street, St Andrews, Fife KY16
- Marketed By:
- Rollos Law LLP
- Posted
- 2024-04-06
- KY16 Rating:
- More Info?
- Please contact Rollos Law LLP on 01334 845066 or Request Details
Property Description
A substantial, traditional detached property in a highly desirable area near to the East Sands beach.
20 St Mary's Street is a delightful, traditional detached house dating from the early 1900's and positioned in a superb location close to East Sands Beach, St Andrews Harbour and the sailing club. It is also well situated for access to the town centre with its world famous University, Championship Golf Courses, Shops, Restaurants, Cinema, Theatre, Cathedral and Castle.
St Andrews itself is also very well situated for easy access to other parts of Fife including the beautiful coastal villages of the East Neuk and is within commuting distance of other centres such as Dundee, Edinburgh and Aberdeen with the mainline railway station only 4 miles away at Leuchars.
Number 20 comes to the market in excellent condition having been very well maintained over recent years. Works completed include new flooring throughout the ground floor level, newly fitted bathroom, a new gas fired boiler in 2015, double glazed windows and solar heating. Alongside these improvements, period features have been carefully retained, such as the intricate cornice work and large bay windows.
The property offers flexible and adaptable accommodation over two floors. On the ground floor is the beautiful lounge which enjoys a bay window to the front, a living flame gas fire and a press with shelves. The dining room is also to the front of the property with a fire place. From here a door opens to the kitchen. This is well fitted with units, integrated oven and hob, washing machine, dishwasher and fridge freezer. From the kitchen a door opens to the conservatory; a beautifully sunny room from which to appreciate the charming garden.
Also on the ground floor is bedroom 1, a spacious room to the rear of the property, and the modern bathroom, fitted with a bath, separate shower cubicle, WC and sink. Upstairs are three further bedrooms and the en-suite. Bedrooms one and two are generous double rooms, with bedroom one also benefitting from the well apportioned ensuite, fitted with shower, wc and sink. Bedroom 4 is a smaller room, suitable for a nursery or study.
A true delight of this property is the beautiful, well maintained gardens which extend to the rear and enjoy the sunshine for the whole day. An attractive patio surrounds the conservatory providing a seating area, and a lawn extend to the majority of the remainder of the garden, with monoblocked paths to its perimeter and well stocked beds to the borders. This monoblocked path continues to the side of the house, giving access to the front, and extends to provide a parking space. A low stone wall separates this from the street.
External storage is also offered by way of a boiler room integral to the house and a shed to the side of the property.
Fitted Carpets and Floor Coverings (excludes rugs), Most Curtains and Blinds
Sitting Room (5.61m x 3.94m (18'5" x 12'11"))
Dining Room (4.25m x 4.22m (13'11" x 13'10"))
Kitchen (4.09m x 2.35m (13'5" x 7'9"))
Conservatory (3.38m x 2.68m (11'1" x 8'10"))
Bedroom 4 (3.93m x 4.00m (12'11" x 13'1"))
Bathroom (1.62m x 1.56m (5'4" x 5'1"))
Master Bedroom (3.89m x 4.74m (12'9" x 15'7"))
En-Suite (1.99m x 1.79m (6'6" x 5'10"))
Bedroom 2 (3.78m x 4.71m (12'5" x 15'5"))
Boxroom/Study (3.28m x 2.18m (10'9" x 7'2"))
Gas, Water, Electricity, Telephone and Drainage
Prospective purchasers/tenants should note that unless their interest in the property is intimated to the subscribers following inspection, the subscribers cannot guarantee that notice of a closing date will be advised and consequently the property may be sold/let without notice. The subscribers are not bound to accept the highest/any offer.
You may download, store and use the material for your own personal use and research. You may not republish, retransmit, redistribute or otherwise make the material available to any party or make the same available on any website, online service or bulletin board of your own or of any other party or make the same available in hard copy or in any other media without the website owner's express prior written consent. The website owner's copyright must remain on all reproductions of material taken from our website.
Property Location
Marketed by Rollos Law LLP
Disclaimer Property descriptions and related information displayed on this page are marketing materials provided by Rollos Law LLP. estateagents365.uk does not warrant or accept any responsibility for the accuracy or completeness of the property descriptions or related information provided here and they do not constitute property particulars. Please contact Rollos Law LLP for full details and further information.


