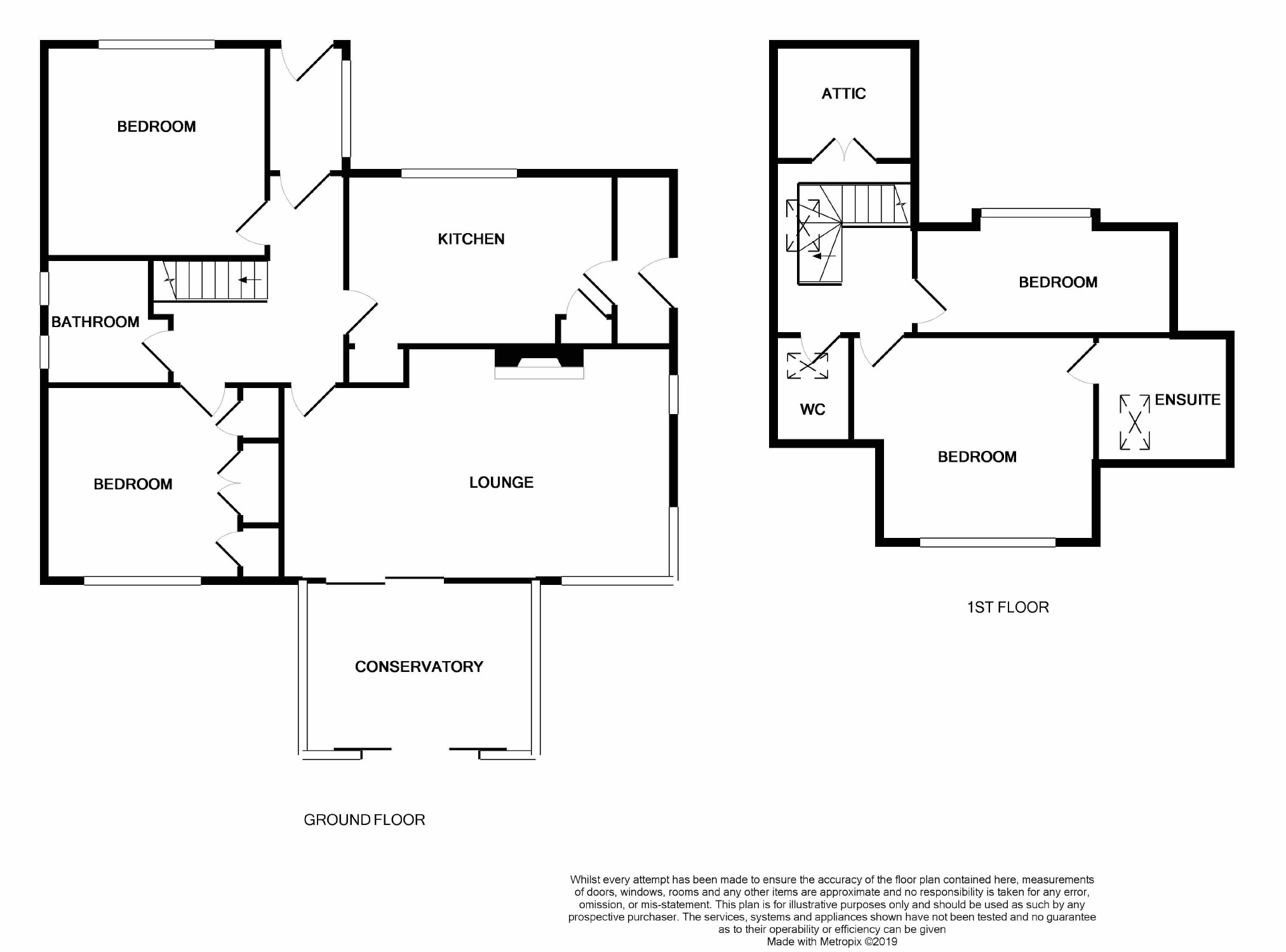Detached house for sale in St. Andrews KY16, 4 Bedroom
Quick Summary
- Property Type:
- Detached house
- Status:
- For sale
- Price
- £ 375,000
- Beds:
- 4
- Baths:
- 2
- Recepts:
- 2
- County
- Fife
- Town
- St. Andrews
- Outcode
- KY16
- Location
- Lawhead Road West, St Andrews, Fife KY16
- Marketed By:
- Thorntons Law LLP - St. Andrews
- Posted
- 2024-04-07
- KY16 Rating:
- More Info?
- Please contact Thorntons Law LLP - St. Andrews on 01334 408036 or Request Details
Property Description
This superb four bedroom detached property is enviably located within a highly desirable area to the west of St Andrews.
A very short distance from the house is the Lade Braes, a beautiful walk which leads to the historic town centre and its renowned amenities. Its amenities include Scotland's oldest university, founded in 1413, beautiful award winning beaches, historic buildings, including the ruins of the cathedral, castle and St Rule's Tower and a wide variety of specialist shops and restaurants. St Andrews is also home to the Royal and Ancient Golf Club and the famous Old Course. The property is also within easy walking distance of Lawhead Primary School.
The substantial property has been extended to the rear with the addition a superb conservatory and from here patio doors give access to the delightful south west facing garden. The extremely well maintained accommodation currently comprising on the ground floor: Entrance porch, entrance hall, elegant dual aspect sitting room with sliding patio doors to large conservatory, fitted dining kitchen with rear vestibule/utility, two double bedrooms and family bathroom, and on the upper floor: Double bedroom with en suite bathroom, bedroom four, WC and attic room.
To the front of the property a driveway, suitable for off street parking, leads to the remote entry double garage. The elevated front garden has a large patio area and feature rockery. The beautifully landscaped rear garden is laid to a contoured lawn surrounded by a deep flower border contained a delightful variety of mature shrubs and trees.
Entrance Porch (8'3 x 4'8 (2.51m x 1.42m))
Sitting Room (21'11 x 13'1 (6.68m x 3.99m))
Conservatory (14'0 x 10'3 (4.27m x 3.12m))
Dining Kitchen (14'5 x 9'6 (4.39m x 2.90m))
Rear Vestibule/Utility (7'6 x 3'1 (2.29m x 0.94m))
Bedroom 1 (12'6 x 11'11 (3.81m x 3.63m))
Bedroom 2 (10'11 x 10'11 (3.33m x 3.33m))
En Suite Bathroom (7'2 x 6'11 (2.18m x 2.11m))
Bedroom 3 (13'7 x 11'6 (4.14m x 3.51m))
Bedroom 4 (13'11 x 6'7 (4.24m x 2.01m))
Bathroom (7'1 x 6'11 (2.16m x 2.11m))
Cloakroom (5'3 x 4'4 (1.60m x 1.32m))
Thorntons is a trading name of Thorntons llp. Note: While Thorntons make every effort to ensure that all particulars are correct, no guarantee is given and any potential purchasers should satisfy themselves as to the accuracy of all information. Floor plans or maps reproduced within this schedule are not to scale, and are designed to be indicative only of the layout and lcoation of the property advertised.
Property Location
Marketed by Thorntons Law LLP - St. Andrews
Disclaimer Property descriptions and related information displayed on this page are marketing materials provided by Thorntons Law LLP - St. Andrews. estateagents365.uk does not warrant or accept any responsibility for the accuracy or completeness of the property descriptions or related information provided here and they do not constitute property particulars. Please contact Thorntons Law LLP - St. Andrews for full details and further information.


