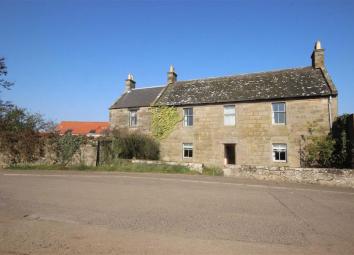Detached house for sale in St. Andrews KY16, 4 Bedroom
Quick Summary
- Property Type:
- Detached house
- Status:
- For sale
- Price
- £ 350,000
- Beds:
- 4
- Baths:
- 2
- Recepts:
- 3
- County
- Fife
- Town
- St. Andrews
- Outcode
- KY16
- Location
- South Quarter Farmhouse, 1, Back Stile, Kingsbarns, Fife KY16
- Marketed By:
- Rollos Law LLP
- Posted
- 2024-04-07
- KY16 Rating:
- More Info?
- Please contact Rollos Law LLP on 01334 845066 or Request Details
Property Description
1 Back Stile is a large and impressive detached former farmhouse situated on the edge of the beautiful rural village of Kingsbarns, with pleasant outlooks to the countryside to the south. There is easy access to Kingsbarns beach and other amenities in the village such as coffee shop, pub, primary school and church. It is within easy commuting distance of larger centres including Crail and St Andrews. Kingsbarns is known for its Links golf course, Distillery and nearby Cambo Estate.
The property comes to the market in need of a full programme of renovation and repair, and offers a superb opportunity to restore what was a beautiful building to its former glory. It benefits from oil fired central heating and sits in a generous garden, large enough for division and creation of a separate building plot, subject to the necessary consents.
The house itself is generously proportioned, with flexible and adaptable accommodation. On the ground floor is the large dining kitchen, utility room with coal bunker off, shower room, study and an exceptionally large living room. Upstairs are all the bedrooms and the bathroom, all generously proportioned especially the master bedroom which is notable for its size. From the landing a door opens to a staircase that leads to the attic. This is a fantastic store area but also, subject to the necessary consents, offers potential for development to further accommodation.
A large garden surrounds the property. To one side is an area suitable for parking of multiple vehicles and to the other, the garden extends as far as the road. It is enclosed by high stone walls to two sides and a row of conifers to the far end, providing a high level of privacy.
Carpets, floor coverings, curtains and blinds
Integrated appliances in kitchen
Living Room (5.62m x 5.41m (18'5" x 17'9"))
Dining Kitchen (5.80m x 3.91m (19'0" x 12'10"))
Utility (2.32m x 3.63m (7'7" x 11'11"))
Study (3.78m x 4.60m (12'5" x 15'1"))
Shower Room (1.19m x 3.19m (3'11" x 10'6"))
Master Bedroom (5.35m x 5.64m (17'7" x 18'6"))
Bedroom 2 (4.63m x 5.02m (15'2" x 16'6"))
Bedroom 3 (2.98m x 4.83m (9'9" x 15'10"))
Bedroom 4 (2.84m x 2.89m (9'4" x 9'6"))
Bathroom (2.70m x 2.80m (8'10" x 9'2"))
Oil
Water
Electricity
Drainage
Prospective purchasers/tenants should note that unless their interest in the property is intimated to the subscribers following inspection, the subscribers cannot guarantee that notice of a closing date will be advised and consequently the property may be sold/let without notice. The subscribers are not bound to accept the highest/any offer.
You may download, store and use the material for your own personal use and research. You may not republish, retransmit, redistribute or otherwise make the material available to any party or make the same available on any website, online service or bulletin board of your own or of any other party or make the same available in hard copy or in any other media without the website owner's express prior written consent. The website owner's copyright must remain on all reproductions of material taken from our website.
Property Location
Marketed by Rollos Law LLP
Disclaimer Property descriptions and related information displayed on this page are marketing materials provided by Rollos Law LLP. estateagents365.uk does not warrant or accept any responsibility for the accuracy or completeness of the property descriptions or related information provided here and they do not constitute property particulars. Please contact Rollos Law LLP for full details and further information.


