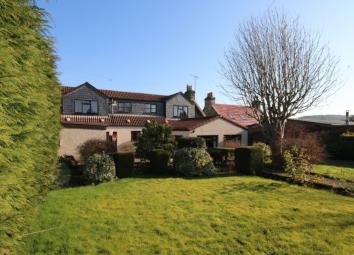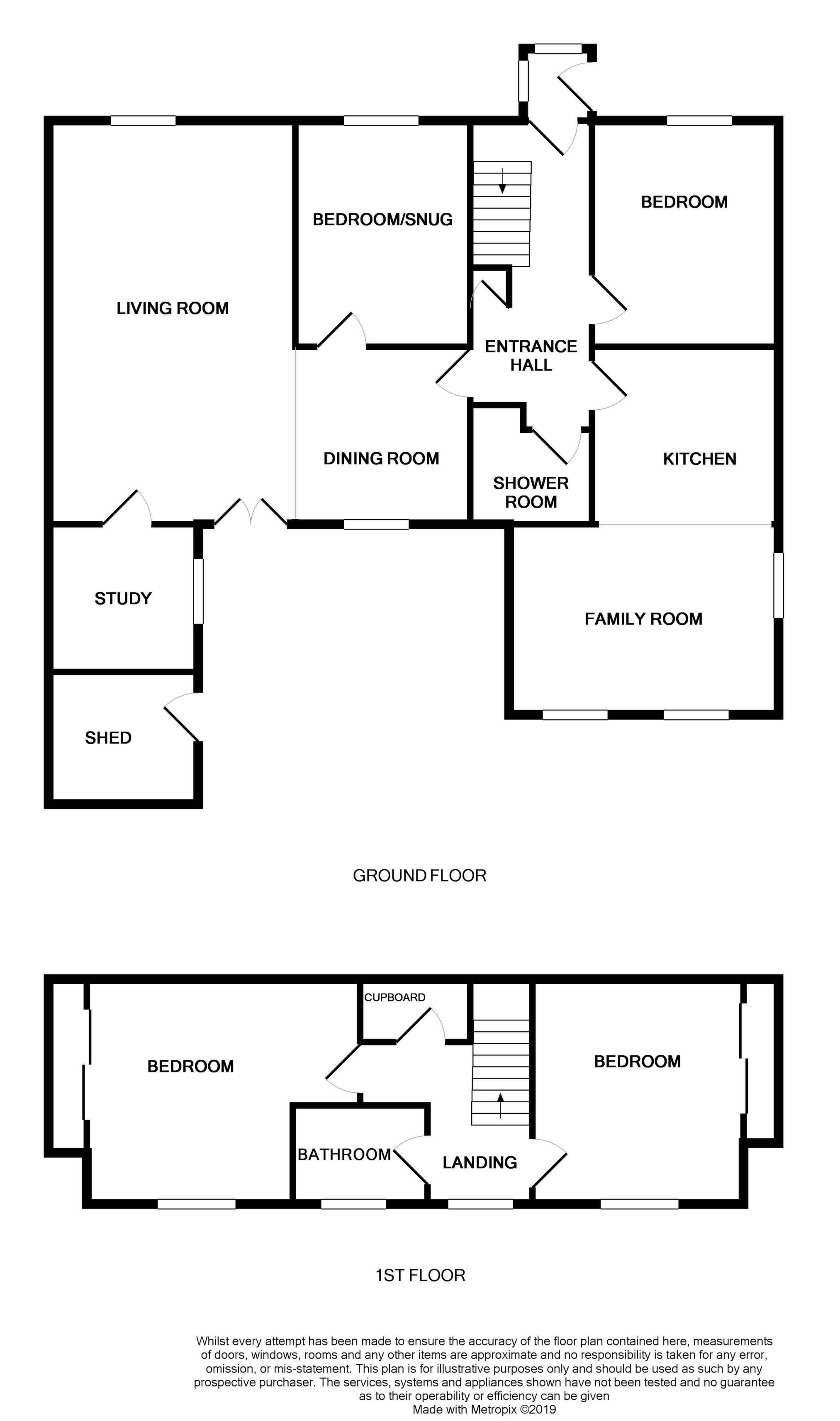Detached house for sale in St. Andrews KY16, 4 Bedroom
Quick Summary
- Property Type:
- Detached house
- Status:
- For sale
- Price
- £ 325,000
- Beds:
- 4
- Baths:
- 2
- Recepts:
- 2
- County
- Fife
- Town
- St. Andrews
- Outcode
- KY16
- Location
- Main Street, Strathkinness KY16
- Marketed By:
- Lawrie Estate Agents
- Posted
- 2019-03-19
- KY16 Rating:
- More Info?
- Please contact Lawrie Estate Agents on 01334 408956 or Request Details
Property Description
Detailed Description
Accommodation comprises:
Entrance vestibule, welcoming hallway with storage cupboard. Bright and spacious lounge with multi-fuel burner, storage alcove, dining area with wooden flooring, double doors giving access to the patio courtyard and gardens and door leading to study. Modern open-plan kitchen/dining/family room with floor and wall mounted units, integrated gas hob, oven and room for appliances, large dining /family room area. Bedroom 1 and bedroom 2 are both double rooms. Shower room with shower, WC and whb.
First floor:
Landing with large storage cupboards. Bedroom 3 and Bedroom 4 are both large double rooms with built-in wardrobes. Family bathroom with shower unit, bath, WC and whb.
Front garden with decorative chips and parking for 3 vehicles.
Large, attractive private rear garden with courtyard patio, large lawn, shed, mature shrubs and trees.
The Home Report is available on our website at
Home Report also available entering postcode KY16 9SA
Strathkinness is a popular choice for purchasers seeking a home with a country atmosphere whilst being only a couple of miles from the historic town of St Andrews. Locally the village has an excellent primary school, a well-used village hall, a popular pub/restaurant and a regular bus service. Strathkinness is well placed for commuting to the surrounding towns of Dundee, Perth, Kirkcaldy, Glenrothes and Cupar. The railway station at nearby Leuchars is on the main Aberdeen to London line and provides a fast link to both Dundee and Edinburgh. Edinburgh airport with its shuttle service to London is approximately fifty miles away with further airport facilities and London flights also available from Dundee
Lounge : 19'8" x 15'3" (5.99m x 4.65m)
Dining : 9'5" x 8'7" (2.87m x 2.62m)
Kitchen : 26'0" x 16'5" (7.92m x 5.00m)
Bedroom 1 : 12'4" x 9'9" (3.76m x 2.97m)
Bedroom 2 : 11'7" x 9'4" (3.53m x 2.84m)
Bedroom 3 : 15'6" x 14'2" (4.72m x 4.32m)
Bedroom 4 : 15'1" x 14'3" (4.60m x 4.34m)
Bathroom : 8'6" x 8'5" (2.59m x 2.57m)
Property Location
Marketed by Lawrie Estate Agents
Disclaimer Property descriptions and related information displayed on this page are marketing materials provided by Lawrie Estate Agents. estateagents365.uk does not warrant or accept any responsibility for the accuracy or completeness of the property descriptions or related information provided here and they do not constitute property particulars. Please contact Lawrie Estate Agents for full details and further information.


