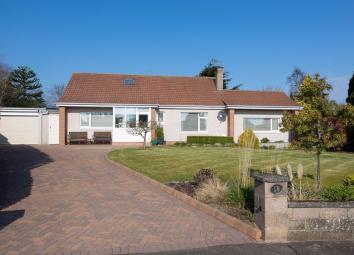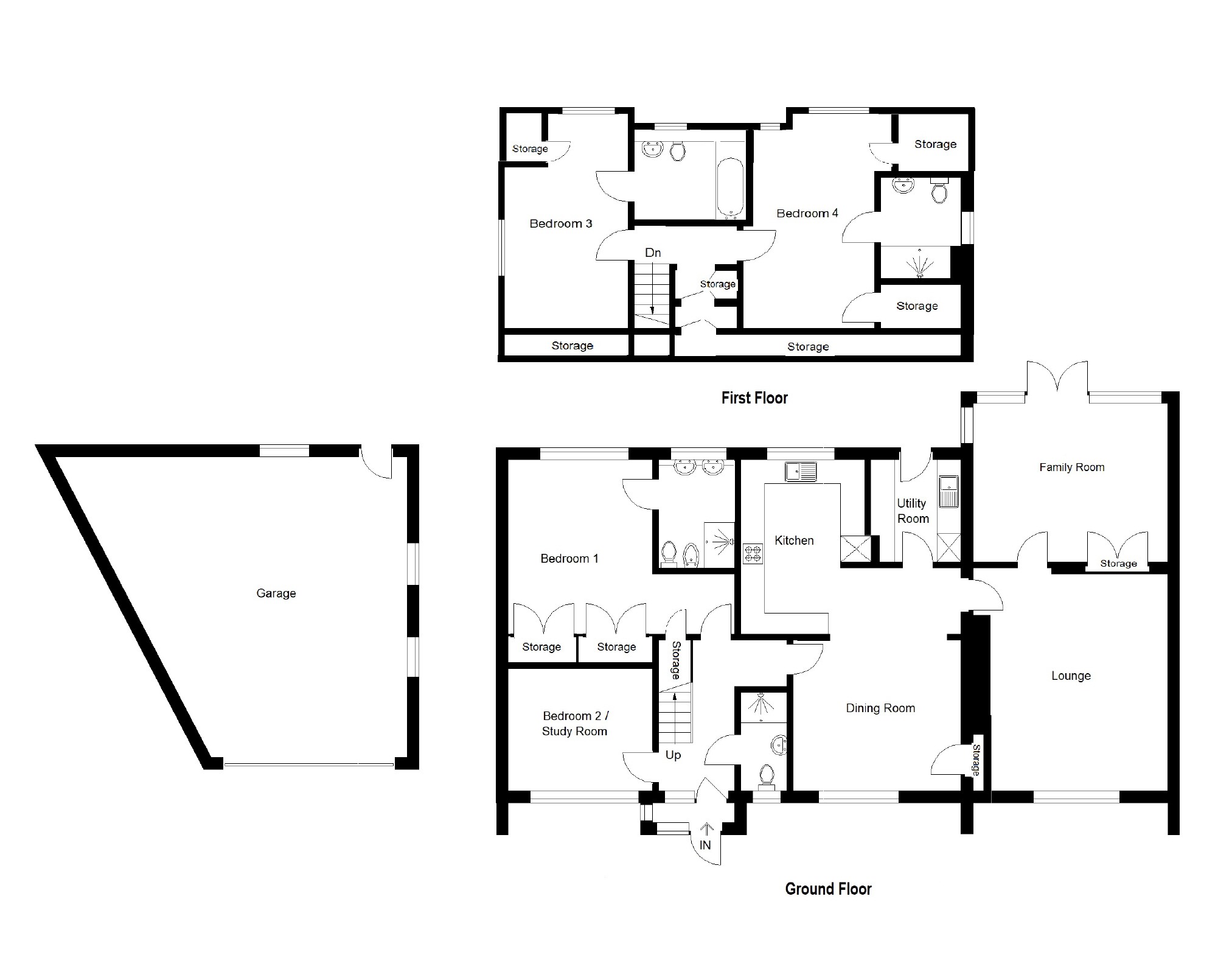Detached house for sale in St. Andrews KY16, 4 Bedroom
Quick Summary
- Property Type:
- Detached house
- Status:
- For sale
- Price
- £ 520,000
- Beds:
- 4
- Baths:
- 4
- Recepts:
- 3
- County
- Fife
- Town
- St. Andrews
- Outcode
- KY16
- Location
- Spottiswoode Gardens, St. Andrews KY16
- Marketed By:
- Thorntons Law LLP - St. Andrews
- Posted
- 2024-05-05
- KY16 Rating:
- More Info?
- Please contact Thorntons Law LLP - St. Andrews on 01334 408036 or Request Details
Property Description
This exceptional luxury detached bungalow is situated in a desirable quiet cul de sac within a popular residential area of St Andrews, close to supermarkets and the St Andrews Community Hospital and doctors' surgeries. The property is within easy walking distance of Canongate Primary school and within walking distance of the historic town centre and its renowned amenities.
This stunning property has been beautifully enhanced by the present owners to become the outstanding property it is today. There are many wonderful features within this home from the elegant lounge with its large picture window and wall mounted contemporary fire, the family/garden room with its wood burning stove and full wall of windows and double patio doors to garden, spacious dining room open plan to the luxury kitchen with its granite worktops and rangemaster cooker, to the high quality oak flooring and sanitary ware. The property's design and layout ideally lends itself to comfortable family living and entertaining.
The superb accommodation comprises on the ground floor: Entrance porch, entrance hall, lounge, family room, dining room, kitchen, utility room, master bedroom with en suite shower room, double bedroom and shower room, and on the upper floor: Two further double bedrooms with en suite facilities. The property is currently a most comfortable family home, however, it has great potential to be considered as a luxury bed and breakfast.
To the front of the property there is a spacious sweeping monoblock driveway which leads to the double garage and front entrance door. The beautifully manicured front garden is laid to lawn and bordered by a most attractive variety of flowering plants and shrubs. To the rear of the property there is a raised decked patio with feature pergola, ideal for entertaining or relaxing. The garden is laid to lawn and has large fruit cages and raised vegetable beds. There is a large summerhouse, various timber sheds and a greenhouse.
Location
The historic town of St Andrews is without doubt one of the most popular locations in Britain. St Andrews is home to the Royal and Ancient Golf Club and the famous Old Course. Its amenities include Scotland's oldest university, founded in 1413, beautiful award winning beaches, historic buildings, including the ruins of the cathedral, castle and St Rule's Tower and a wide variety of specialist shops and restaurants. Renowned worldwide as "the home of golf", the residents of the town are eligible for reduced green fees over the seven St Andrews Links courses. There are many other golf courses in the area, including The Dukes, Kingsbarns and the Fairmont St Andrews complex. St Andrews provides good state schooling at Madras College and private schooling at St Leonards (for girls and boys up to the age of eighteen). St Andrews is well placed for commuting to most of the surrounding towns such as Dundee, Perth, Kirkcaldy, Glenrothes and Cupar. The railway station at nearby Leuchars is on the main Aberdeen to London line and provides a fast link to both Dundee and Edinburgh. Edinburgh airport with its shuttle service to London is approximately fifty miles away and further airport facilities and London flights are available from Dundee. EPC - C.
Lounge (18'7 x 15'2 (5.66m x 4.62m))
Family Room (15'9 x 14'1 (4.80m x 4.29m))
Dining Room (18'6 x 13'4 (5.64m x 4.06m))
Kitchen (13'7 x 9'10 (4.14m x 3.00m))
Utility Room (7'7 x 7'2 (2.31m x 2.18m))
Master Bedroom (13'6 x 11'6 (4.11m x 3.51m))
En Suite Shower Room (8'1 x 6'6 (2.46m x 1.98m))
Bedroom 2 (11'7 x 10'0 (3.53m x 3.05m))
Shower Room (8'1 x 4'0 (2.46m x 1.22m))
Bedroom 3 (17'11 x 11'4 (5.46m x 3.45m))
En Suite Bathroom (7'9 x 6'4 (2.36m x 1.93m))
Bedroom 4 (17'10 x 12'10 (5.44m x 3.91m))
En Suite Shower Room (6'7 x 4'8 (2.01m x 1.42m))
Thorntons is a trading name of Thorntons llp. Note: While Thorntons make every effort to ensure that all particulars are correct, no guarantee is given and any potential purchasers should satisfy themselves as to the accuracy of all information. Floor plans or maps reproduced within this schedule are not to scale, and are designed to be indicative only of the layout and lcoation of the property advertised.
Property Location
Marketed by Thorntons Law LLP - St. Andrews
Disclaimer Property descriptions and related information displayed on this page are marketing materials provided by Thorntons Law LLP - St. Andrews. estateagents365.uk does not warrant or accept any responsibility for the accuracy or completeness of the property descriptions or related information provided here and they do not constitute property particulars. Please contact Thorntons Law LLP - St. Andrews for full details and further information.


