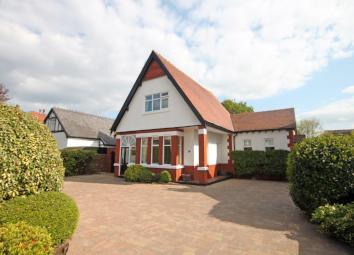Detached house for sale in Southport PR9, 3 Bedroom
Quick Summary
- Property Type:
- Detached house
- Status:
- For sale
- Price
- £ 460,000
- Beds:
- 3
- Baths:
- 1
- Recepts:
- 3
- County
- Merseyside
- Town
- Southport
- Outcode
- PR9
- Location
- Rectory Road, Churchtown, Southport PR9
- Marketed By:
- Chris Tinsley
- Posted
- 2024-04-27
- PR9 Rating:
- More Info?
- Please contact Chris Tinsley on 01704 206852 or Request Details
Property Description
Individual, detached Home standing in magnificent gardens and situated in a popular and sought after location,
Early Viewing Advised!
Early viewing is recommended to appreciate the tastefully decorated and well-appointed accommodation offered by this individual detached house. Located in a popular and sought after residential location convenient for the nearby facilities of Churchtown Village. The extensive accommodation briefly includes; entrance hall with cloakroom, . Lounge, sitting room. Garden lounge, kitchen with a range of integrated appliances, utility room, on the first floor there are three bedrooms and a family bathroom and wc. The mature gardens are a particular feature of the property and a large delightful south facing and walled rear garden.
Entrance Porch
Quarry tiled floor, folding outer door, inner door with stained glass and leaded insert
Entrance Hall
Dado rail, turned staircase to first floor landing. Bevelled glazed doors to lounge and sitting room.
Cloakroom
Wash hand basin, low level Wc, wall mounted 'Worcester' central heating boiler, tiled floor, double glazed window.
Lounge
15'9" into bay x 12'11", 4.80m into bay x 3.94m
Double glazed window, double glazed and leaded side window, display recess to chimney breast, plate rail.
Sitting Room
12'10" x 18'10" to chimney breast, 3.91m x 5.74m to chimney breast
Full length double glazed windows and double glazed double french doors to paved open verandah. Recess to chimney breast with living coal effect stove style fire, fitted book shelving to recess and glazed china display cabinet to recess. Belgian Oak flooring extending through to the kitchen and garden lounge.
Kitchen
12'11" x 6'10", 3.94m x 2.08m
Double glazed window overlooking the rear garden, inset single drainer 1 1/2 bowl stainless steel sink unit, a range of base units with cupboards and drawers, wall cupboards, working surfaces, midway wall tiling, five burner 'Neff' gas hob with cooker hood above, 'Neff' double ovens below, integrated dishwasher, part wall tiling. Under unit lighting. Opening to....
Garden Lounge/Dining Room
21'7" x 11'8", 6.58m x 3.56m
Further built in wall cupboards and base units, double glazed french door to verandah, two double glazed double French doors to rear garden, feature double glazed and leaded side window.
Utility Room
5'3" x 11'8", 1.60m x 3.56m
Double glazed windows, single drainer 1 1/2 bowl stainless steel sink unit, base units, wall cupboards, plumbing for washing machine, recess for fridges, drop down ladder to storage loft.
First Floor Landing
Feature coloured glass and leaded window, useful under eaves storage, airing cupboard with radiator and shelving.
Bedroom 1
11'5" x 10' to front of fitments, 3.48m x 3.05m to front of fitments
Built in wardrobes to one wall, further cupboards and drawers to recess, Upvc double glazed window.
Bedroom 2
12' x 10'10", 3.66m x 3.30m
Built in wardrobes to one wall, double glazed window.
Bedroom 3
9'8" x 8'2,2.95m x 2.49m
Built in wardrobes to recess, Upvc double glazed window.
Bathroom
11'5" x 6', 3.48m x 1.83m
White suite including twin grip panelled bath with mixer tap and shower attachment, vanity wash hand basin with cupboard below and vanity mirror and lighting above, bidet, low level Wc, step in shower enclosure with 'Mira' thermostatic shower, white towel rail/radiator. Tiled walls, double glazed 'Velux' window.
Outside
The gardens are a particular feature of the property, with the large, delightful, south facing and walled rear garden having an open fronted verandah, a mixed Indian stone patio, extensive lawn, borders stocked with a variety of established plants and shrubs, mature trees including oak tree, beech tree and willow. A second garden area with further lawn and flower beds. Under cover storage area to side of the property installed with electric, light and power supply and brick built office to the rear with night storage heater and double glazed window. Car parking for several vehicles to the front.
Property Location
Marketed by Chris Tinsley
Disclaimer Property descriptions and related information displayed on this page are marketing materials provided by Chris Tinsley. estateagents365.uk does not warrant or accept any responsibility for the accuracy or completeness of the property descriptions or related information provided here and they do not constitute property particulars. Please contact Chris Tinsley for full details and further information.



