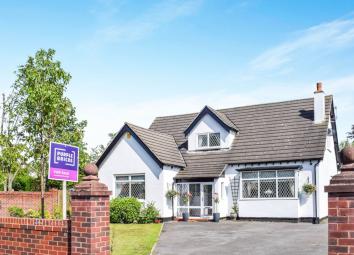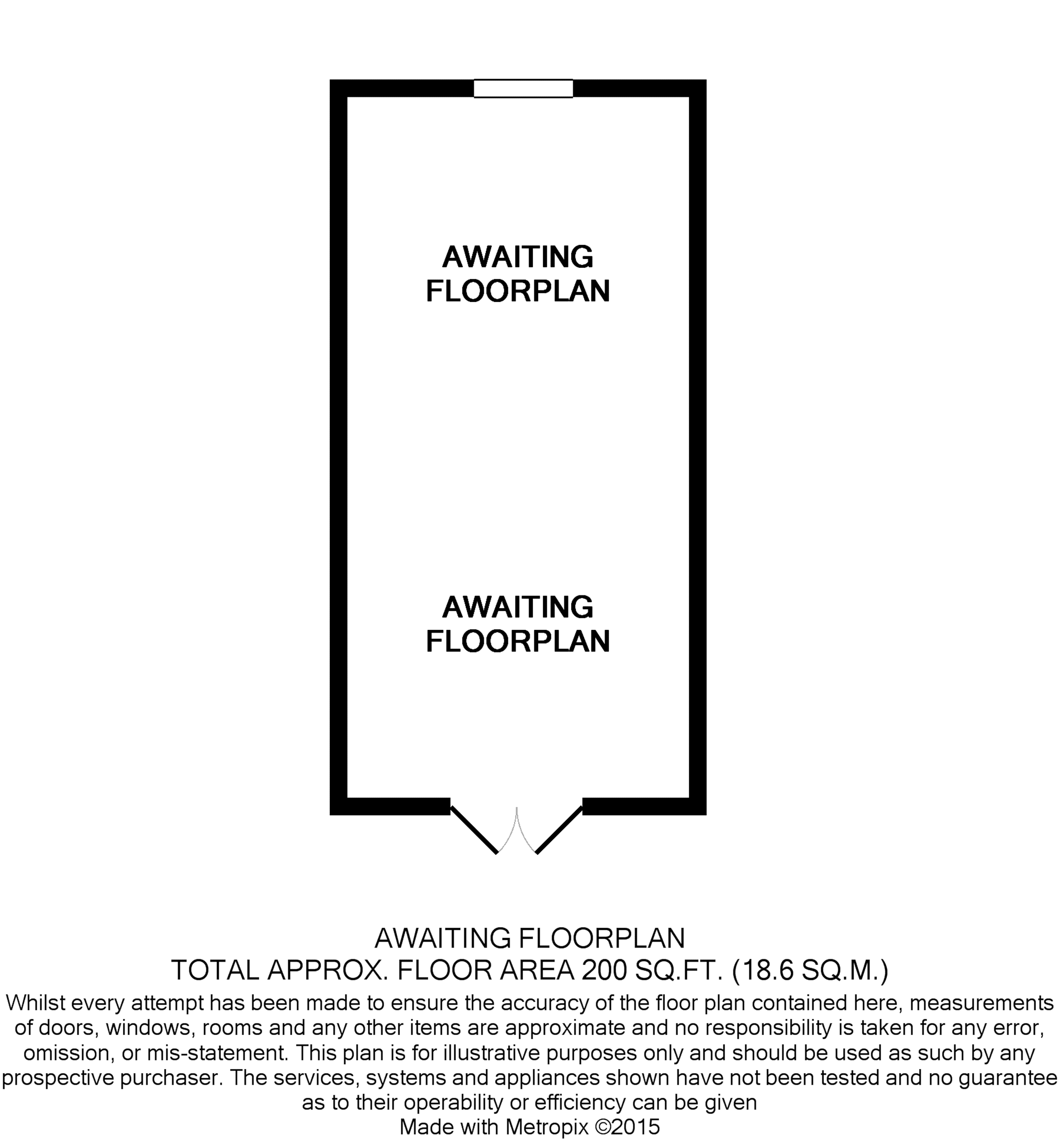Detached house for sale in Southport PR8, 4 Bedroom
Quick Summary
- Property Type:
- Detached house
- Status:
- For sale
- Price
- £ 495,000
- Beds:
- 4
- Baths:
- 1
- Recepts:
- 3
- County
- Merseyside
- Town
- Southport
- Outcode
- PR8
- Location
- Liverpool Road, Southport PR8
- Marketed By:
- Purplebricks, Head Office
- Posted
- 2024-04-07
- PR8 Rating:
- More Info?
- Please contact Purplebricks, Head Office on 024 7511 8874 or Request Details
Property Description
Beautiful, private four bedroom detached family home for sale with large detached garage/workshop. Gardens to the front, rear and side with large shed and vegetable patch.
Ideal location for schools, transport links and shops and just a short distance to the very popular Birkdale Village and Royal Birkdale Golf Course.
This beautiful property has a lot to offer and briefly comprises of:-
Entrance porch and hallway, three reception rooms, kitchen diner, four bedrooms, utility room, bathroom and en-suite.
Stunning gardens to the side and rear not overlooked with a detached Garage/Workshop and shed.
To the front is a generous driveway for multiple vehicles and garden with pretty bedding plants. There is also a gated part of the driveway providing additional secure parking.
The property is double glazed throughout (some of which has recently been updated) and has gas central heating.
This is one not to be missed! Please book your viewing today by visiting
Ground Floor
Entrance Hallway 20'6 x 8'4
Dining Room 15'1 x 15'0
Lounge 16'3 x 15'10 gas fire with doors leading through to sitting room.
Sitting Room/Play Room 15'10 x 11'11 door leading through to kitchen/diner.
Kitchen/Diner 23'4 x 10'9 fitted kitchen with Rangemaster included. Integrated dishwasher, extractor fan, granite worktops, Belfast sink, sliding patio doors leading out to rear garden. Part tiled walls and stone flooring.
Bedroom 13'1 x 9'11 overlooking side garden with fitted wardrobes.
Bedroom 13'9 x 11'6 overlooking impressive rear garden.
Downstairs Bathroom 11'0 x 10'7 Four piece suite with part tiled walls and mains shower.
Utility Room 7'7 x 5'6
First Floor
Master Bedroom 15'10 x 12'8 with en-suite shower room and fitted wardrobes.
En-suite 3'10 x 8'5 electric shower, toilet and sink, tiled floor and part tiled walls, extractor fan.
Bedroom 21'8 x 13'0 overlooking side and rear gardens.
Storage cupboard 8'1 x 3'9 would make an ideal walk in wardrobe.
Outside
Large driveway for multiple vehicles, gardens to front, side and rear. Detached garage and workshop with loft storage and large shed in side garden.
Property Location
Marketed by Purplebricks, Head Office
Disclaimer Property descriptions and related information displayed on this page are marketing materials provided by Purplebricks, Head Office. estateagents365.uk does not warrant or accept any responsibility for the accuracy or completeness of the property descriptions or related information provided here and they do not constitute property particulars. Please contact Purplebricks, Head Office for full details and further information.


