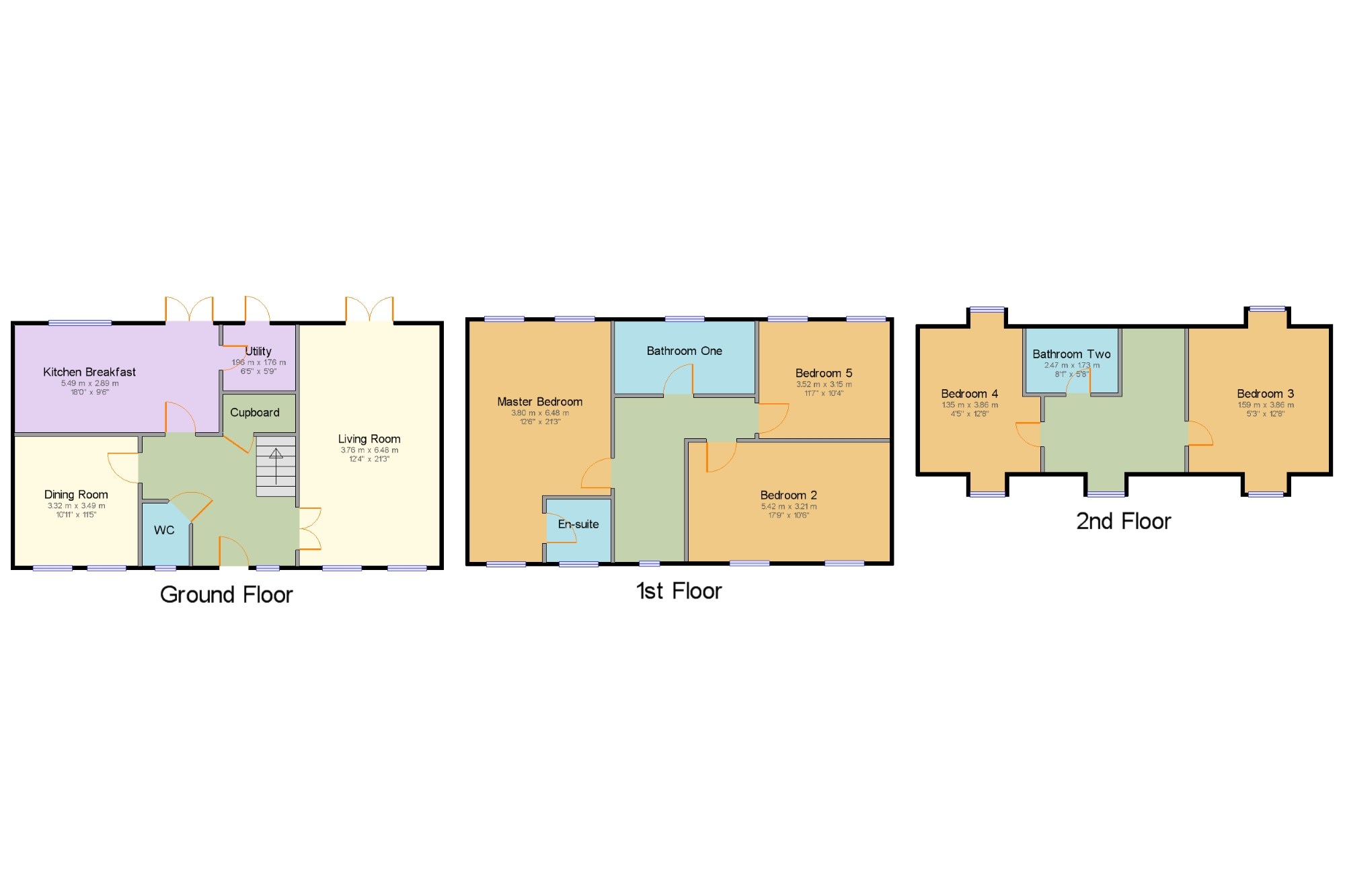Detached house for sale in Southminster CM0, 5 Bedroom
Quick Summary
- Property Type:
- Detached house
- Status:
- For sale
- Price
- £ 535,000
- Beds:
- 5
- County
- Essex
- Town
- Southminster
- Outcode
- CM0
- Location
- Vicarage Court, Southminster CM0
- Marketed By:
- Bairstow Eves - Burnham-On-Crouch
- Posted
- 2024-04-01
- CM0 Rating:
- More Info?
- Please contact Bairstow Eves - Burnham-On-Crouch on 01621 467904 or Request Details
Property Description
Open house weekend 27th/ 28th call to view.......Being offered with no onward chain and being easily accessible to Southminster train station, is this high specification five bedroom detached, executive family home. The property is presented to a standard which we feel would allow a buyer to move straight in and offers sizeable accommodation split over three levels. The ground floor comprises of lounge with separate dining room, WC, and a kitchen breakfast room with utility area. The first floor benefits from three well proportioned bedrooms and a family bathroom. Please note particular attention should be paid to the size of the master and en suite. The top floor comprises of two further bedrooms and a further bathroom. The current owners have part converted the landing to a kitchenette/office area providing potential for self contained living quarters. Externally the rear garden has been well presented with a double garage to the side and off street parking for several cars to the front.
Five double bedroom detached family home
Walking distance to the train station
Very well presented
En suite to the master
High specification
Kitchen breakfast room
Totally un overlooked rear gardenNo onward chain
Detached double garage and off street parking
Cul de sac location
Entrance Hall13'7" x 11'5" (4.14m x 3.48m). Double glazed window to front, stairs to first floor accommodation, under stairs storage cupboard, tiled flooring and under floor heating
Living Room12'4" x 21'3" (3.76m x 6.48m). Two double glazed windows to front, with double glazed doors opening onto the rear garden. Feature fireplace with marble style surround incorporating an inset gas fire. Laminate style flooring with underfloor heating
Dining Room10'11" x 11'5" (3.33m x 3.48m). Two double glazed windows to front, laminate flooring with underfloor heating
Kitchen Breakfast18' x 9'6" (5.49m x 2.9m). Double glazed window to rear, with double patio doors opening onto the garden. Fitted with a range of base and eye level units with under unit lighting, finished with roll edge work surfaces incorporating and inset one and 1/2 sink drainer with mixer tap over. Inset five ring gas hob with extractor above and built in double oven. Integrated dishwasher and fridge freezer, tiled flooring and underfloor heating, door to
Utility6'5" x 5'9" (1.96m x 1.75m). Patio door to garden, fitted with a range of base and wall mounted units finished with a roll edge worksurface, inset sink unit with mixer tap, plumbing for washing machine, space for fridge, wall mounted boiler and tiled flooring
WC4'2" x 5'7" (1.27m x 1.7m).
Master Bedroom12'6" x 21'3" (3.8m x 6.48m). Double glazed window to rear, two double glazed windows to front, radiator below, door to
En-suite5'8" x 5'7" (1.73m x 1.7m). Tiled floor, double glazed window to rear, suite comprising of double shower cubicle with shower over, two separate vanity wash basins with storage units below, low level WC, tiled walls, and heated towel rail
Bathroom One12'4" x 6'5" (3.76m x 1.96m). Double glazed window to front, inset spotlights, Suite comprising of panelled bath, with chrome mixer tap, step in shower cubicle, vanity wash basin with storage cupboards below and concealed cistern WC. Tiled walls and flooring, heated towel rail.
Bedroom 217'9" x 10'6" (5.4m x 3.2m). Two Double glazed windows to rear, laminate style flooring, two radiators.
Bedroom 511'7" x 10'4" (3.53m x 3.15m). Two double glazed windows to rear, radiators below and laminate flooring
Bathroom Two8'1" x 5'8" (2.46m x 1.73m). Obscure double glazed window to front, suite comprising of panelled bath, step in shower cubicle with shower over, vanity wash basin with storage cupboards below, and a concealed cistern WC. Tiled walls and flooring, heated towel rail
Bedroom 35'3" x 12'8" (1.6m x 3.86m). Double glazed window to front and rear, two radiators, carpet floor
Bedroom 44'5" x 12'8" (1.35m x 3.86m). Double glazed windows to front and rear aspects, eaves storage cupboard, laminate flooring and two radiators
Property Location
Marketed by Bairstow Eves - Burnham-On-Crouch
Disclaimer Property descriptions and related information displayed on this page are marketing materials provided by Bairstow Eves - Burnham-On-Crouch. estateagents365.uk does not warrant or accept any responsibility for the accuracy or completeness of the property descriptions or related information provided here and they do not constitute property particulars. Please contact Bairstow Eves - Burnham-On-Crouch for full details and further information.


