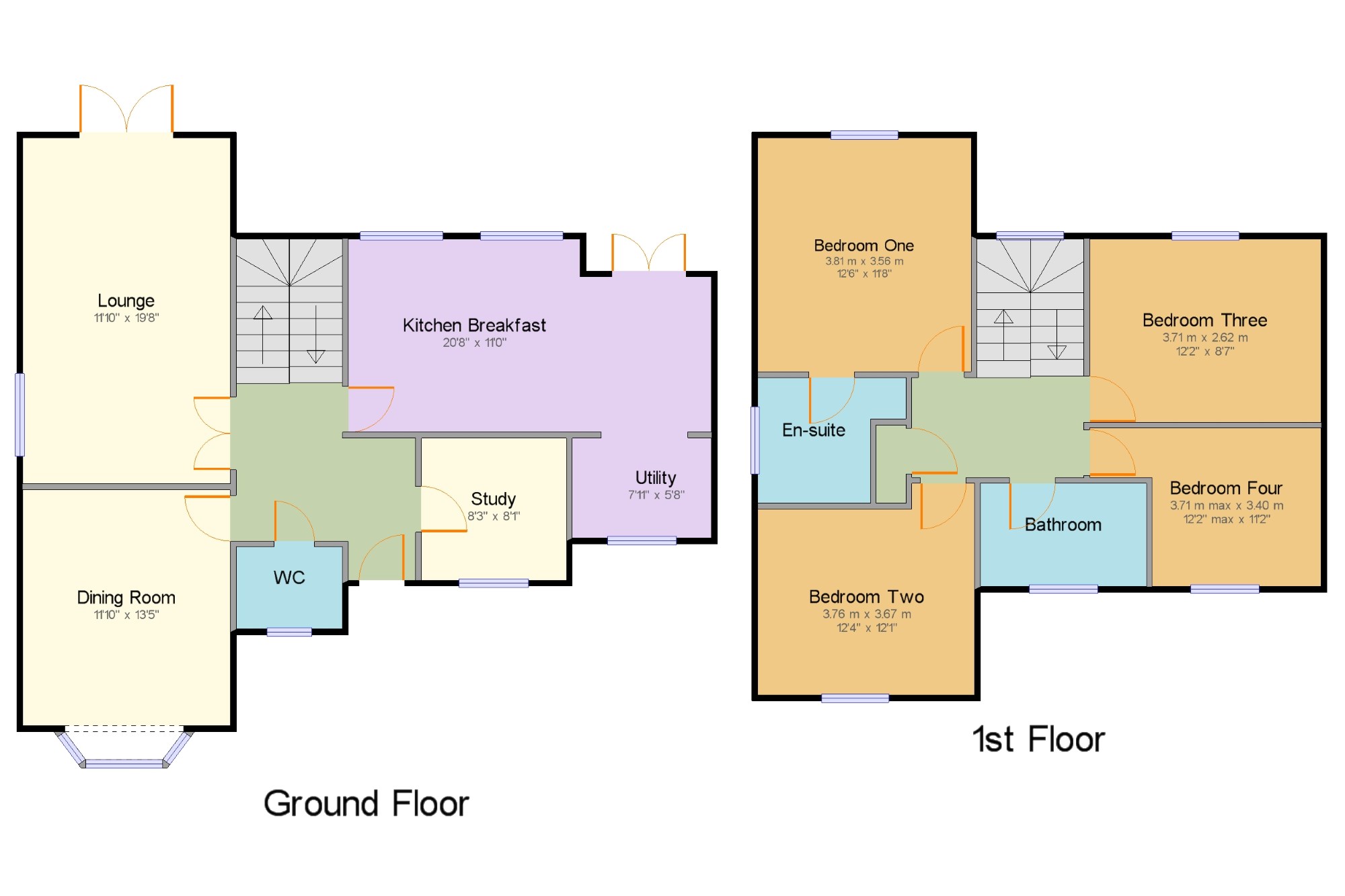Detached house for sale in Southminster CM0, 4 Bedroom
Quick Summary
- Property Type:
- Detached house
- Status:
- For sale
- Price
- £ 500,000
- Beds:
- 4
- Baths:
- 3
- County
- Essex
- Town
- Southminster
- Outcode
- CM0
- Location
- Woodside, Southminster CM0
- Marketed By:
- Bairstow Eves - Burnham-On-Crouch
- Posted
- 2024-04-01
- CM0 Rating:
- More Info?
- Please contact Bairstow Eves - Burnham-On-Crouch on 01621 467904 or Request Details
Property Description
With a larger plot than usual and siding onto the park is this large detached family residence. The versatile ground floor accommodation comprises of a large lounge, separate dining room, a study, WC, a large kitchen breakfast room and utility. The first floor has four double bedrooms, with en suite to the master and a family bathroom. Externally the rear garden is larger than usual for this development and features a well sized summer house, pond and sun trap patio area. The front provides parking for multiple vehicles and access to the double garage.
Four bedroom detached
Double garage and parking
Excellent location, siding onto Park
Large, un overlooked rear garden
Utility + Study
Four double bedrooms
En suite to the master
Patio and seating area
Pond + Large summer house to remain
Lounge11'10" x 19'8" (3.6m x 6m).
Dining Room11'10" x 13'5" (3.6m x 4.1m).
Kitchen Breakfast20'8" x 11' (6.3m x 3.35m).
Study8'3" x 8'1" (2.51m x 2.46m).
WC6'1" x 4'8" (1.85m x 1.42m).
Utility7'11" x 5'8" (2.41m x 1.73m).
Bedroom One12'6" x 11'8" (3.8m x 3.56m).
Bedroom Two12'4" x 12' (3.76m x 3.66m).
Bedroom Three12'2" x 8'7" (3.7m x 2.62m).
Bedroom Four12'2" x 11'2" (3.7m x 3.4m).
Bathroom9'5" x 5'10" (2.87m x 1.78m).
En-suite8'5" x 7'2" (2.57m x 2.18m).
Agents Note The Seller/Sellers of this property is/are a relative or an associate of an Estate Agent within the meaning of the Estate Agents Act and declaration to that effect is hereby made in accordance with Section 21 of the Estate Agents Act
Property Location
Marketed by Bairstow Eves - Burnham-On-Crouch
Disclaimer Property descriptions and related information displayed on this page are marketing materials provided by Bairstow Eves - Burnham-On-Crouch. estateagents365.uk does not warrant or accept any responsibility for the accuracy or completeness of the property descriptions or related information provided here and they do not constitute property particulars. Please contact Bairstow Eves - Burnham-On-Crouch for full details and further information.


