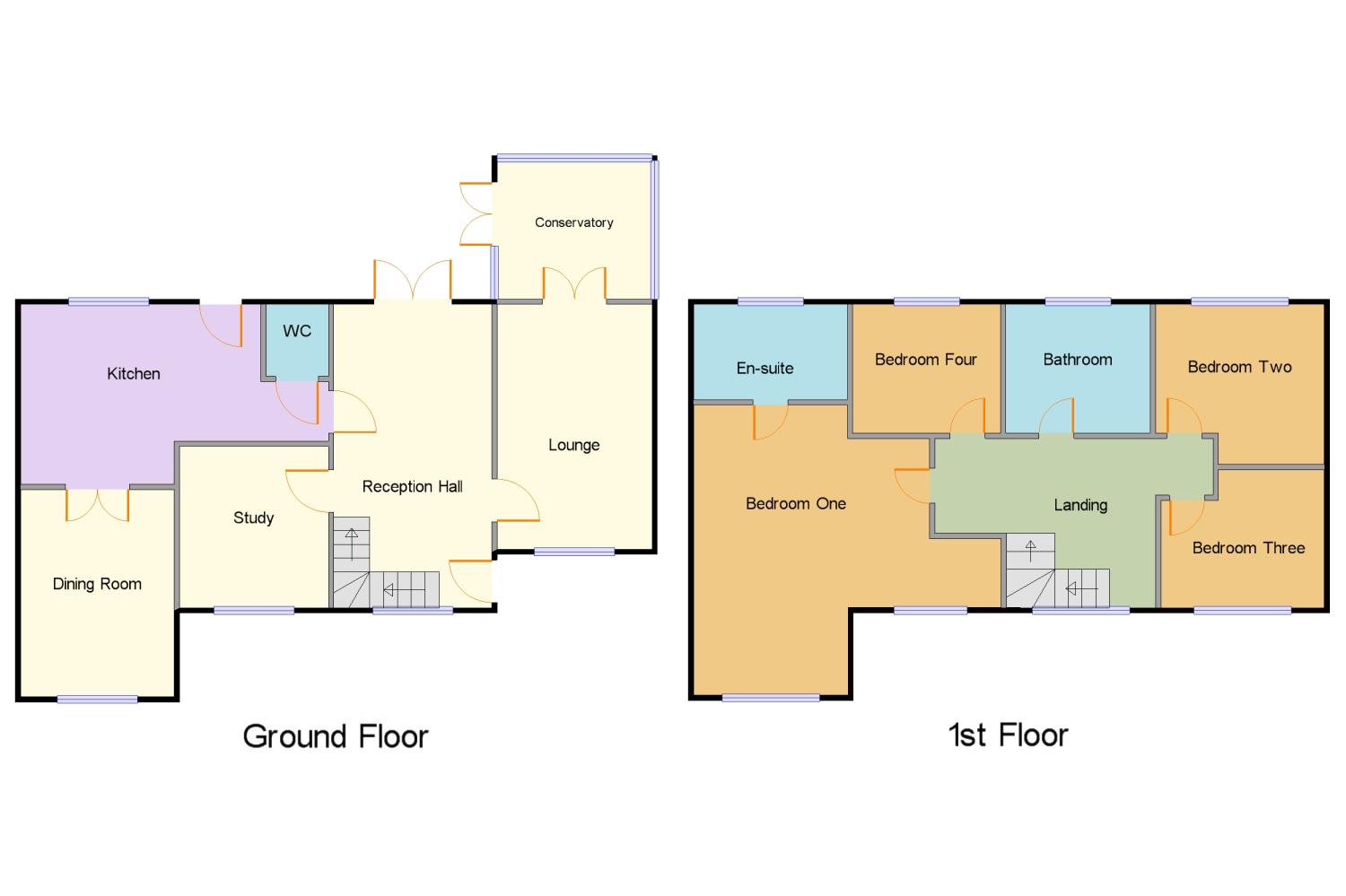Detached house for sale in Southminster CM0, 4 Bedroom
Quick Summary
- Property Type:
- Detached house
- Status:
- For sale
- Price
- £ 515,000
- Beds:
- 4
- County
- Essex
- Town
- Southminster
- Outcode
- CM0
- Location
- Burnham Road, Southminster CM0
- Marketed By:
- Bairstow Eves - Burnham-On-Crouch
- Posted
- 2024-04-01
- CM0 Rating:
- More Info?
- Please contact Bairstow Eves - Burnham-On-Crouch on 01621 467904 or Request Details
Property Description
An imposing, well presented four bedroom detached house offering a wealth of living accommodation and a direct view of the church. The ground floor offers a wide variety of reception rooms including a dining room, study, a lounge, conservatory and a stunning reception entrance hall with a galleried landing. The ground floor also offers a recently refitted kitchen and a WC. The first floor is home to a family bathroom, four double bedrooms with the master benefitting from an en suite. Externally the property features a well sized garden which measures 68' x 55'. The frontage offers a sweeping in and out driveway with ample parking for multiple vehicles and access to the integral single garage.
Four bedroom detached house
Recently renovated
Stunning galleried landing
4 Reception rooms
Master bedroom in excess of 6m
Rear garden 68' x 55'
Walking distance to the train station
Conservatory
Reception Hall11'5" x 20'3" (3.48m x 6.17m). Tiled flooring, radiator to side, double glazed uPVC patio doors opening onto garden, stairs to first floor with a galleried landing, double height, double glazed uPVC window to front.
Lounge11'11" x 15'9" (3.63m x 4.8m). Carpet flooring, double glazed uPVC patio doors to rear, upvc double glazed uPVC window to front, feature fireplace
Study9'2" x 10'3" (2.8m x 3.12m). Carpet, double glazed uPVC window to front, radiator below
Dining Room9'9" x 15'10" (2.97m x 4.83m). Tiled flooring, double glazed uPVC window to front, radiator below
Kitchen18'10" x 9'10" (5.74m x 3m). Tiled floor, uPVC double glazed to the front, a range of base and eye level high gloss units, granite effect work surfaces inset ceramic sink with drainer, integrated dishwasher, microwave, oven, four ring gas hob with extractor above.
WC x .
Conservatory9'9" x 8'9" (2.97m x 2.67m).
Bedroom One18'9" x 20'7" (5.72m x 6.27m). Carpet, two double glazed uPVC windows to front, radiators below door to en suite
En-suite x . Lino flooring, uPVC window to rear, shower enclosure, pedestal wash basin, low level WC
Bedroom Two13'8" x 10'1" (4.17m x 3.07m). Carpet, uPVC double glazed window to side, radiator below
Bedroom Three13'8" x 9'6" (4.17m x 2.9m). Carpet, double glazed uPVC window to front, radiator below
Bedroom Four7'5" x 10'8" (2.26m x 3.25m). Carpet flooring, double glazed uPVC window to rear, radiator below
Bathroom x .
Property Location
Marketed by Bairstow Eves - Burnham-On-Crouch
Disclaimer Property descriptions and related information displayed on this page are marketing materials provided by Bairstow Eves - Burnham-On-Crouch. estateagents365.uk does not warrant or accept any responsibility for the accuracy or completeness of the property descriptions or related information provided here and they do not constitute property particulars. Please contact Bairstow Eves - Burnham-On-Crouch for full details and further information.


