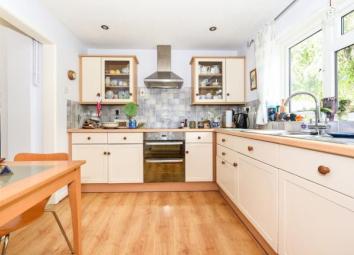Detached house for sale in Somerton TA11, 4 Bedroom
Quick Summary
- Property Type:
- Detached house
- Status:
- For sale
- Price
- £ 500,000
- Beds:
- 4
- Baths:
- 1
- Recepts:
- 3
- County
- Somerset
- Town
- Somerton
- Outcode
- TA11
- Location
- Kingsdon, Somerton, Somerset TA11
- Marketed By:
- Palmer Snell - Somerton
- Posted
- 2024-03-31
- TA11 Rating:
- More Info?
- Please contact Palmer Snell - Somerton on 01458 521938 or Request Details
Property Description
Offering generous accommodation, this detached property comprises; porch, spacious entrance hallway, downstairs WC, dual aspect living room with open fire place, dining room, kitchen, utility and conservatory. There are four bedrooms, one benefitting from an en-suite shower room and a further family bathroom. The property is in an elevated position and provides private gardens to the front and rear, enclosed by natural stone walls and views of the village church. A driveway provides ample off road parking and gives access to a detached double garage.
Detached family home
Desirable village location
Three reception rooms
Kitchen and utility
Downstairs WC
Four good size bedrooms
En-suite shower room and family bathroom
Private gardens
Double garage and driveway
Porch x . UPVC double glazed entrance door and window to the front, wood frame single glazed panel and door and door to:
Entrance Hall x . Stairs rising to first floor accommodation, double glazed window to the front aspect, radiator and doors to:
WC x . WC, hand wash basin, radiator and uPVC obscure double glazed window to the front aspect.
Living Room12'10" x 22'1" (3.91m x 6.73m). Open fire place with locally quarried Hamstone surround and hearth, two radiators and dual aspect, uPVC double glazed windows.
Dining Room12'5" x 10'8" (3.78m x 3.25m). UPVC double glazed sliding patio doors to the rear aspect and radiator.
Kitchen11'4" x 8'10" (3.45m x 2.7m). A range of wall and base units with worktops over, tiled splash backs and inset one and a half bowl single drainer sink unit with mixer taps. Built in electric oven with hob and extractor fan over and dishwasher. UPVC double glazed window to the rear aspect, radiator and opening to:
Utility8'1" x 7' (2.46m x 2.13m). A range of wall and base units with worktop over and inset single drainer sink unit with tiled splash backs, space for fridge freezer and washing machine. Floor mounted oil fired central heating boiler and door to:
Conservatory5'5" x 10'6" (1.65m x 3.2m). Triple aspect via uPVC double glazed windows and door to rear.
Landing x . Single storage cupboard, large airing cupboard housing hot water cylinder and shelving, radiator and uPVC double glazed window to the front aspect and doors to:
Bedroom One12'11" x 10'11" (3.94m x 3.33m). Two built in wardrobes with sliding doors, uPVC double glazed window to the rear aspect and radiator.
Bedroom Two10'8" x 10'2" (3.25m x 3.1m). UPVC double glazed windwo to the rear aspect, radiator and bi-fold door to:
En-suite x . WC, hand wash basin and fully tiled shower unit with glass door.
Bedroom Three9'10" x 10'10" (3m x 3.3m). Built in wardrobe with sliding doors, uPVC double glazed window to the front aspect and radiator.
Bedroom Four11'4" x 8'10" (3.45m x 2.7m). Built in wardrobe with sliding doors, uPVC double glazed window to the rear aspect and radiator.
Bathroom9'3" x 8'5" (2.82m x 2.57m). White suite comprising panel bath with shower over, pedestal hand wash basin and WC. Tiled to splash prone areas, wall mounted heated towel rail, radiator and uPVC double glazed obscure window to the front aspect.
Front x . Wrought iron double gates open onto the driveway giving access to the detached double garage to the rear. The front boundary is enclosed by a natural stone wall and hidden within mature trees and shrubs are steps leading down to a small pond. Mainly laid to lawn with pathway to front entrance porch, built in feature stone seat, and pathway to the side where there is a greenhouse and access to the rear.
Rear x . Split level cottage style garden with character stone wall to the rear boundary, elevated level lawn area and lower patio area with small pond. Pathway to the immediate rear of the property gives access to both sides of the property and driveway, there is also a shingled area with a greenhouse to the side of the garage.
Double Garage x . Pedestrian door to the side and two up and over garage doors.
Additional Information x . Council tax band E (South Somerset District Council), oil central heating via radiators. Mains electricity, water and drainage, water meter, TV aerial, satellite, telephone and broadband are all connected.
Property Location
Marketed by Palmer Snell - Somerton
Disclaimer Property descriptions and related information displayed on this page are marketing materials provided by Palmer Snell - Somerton. estateagents365.uk does not warrant or accept any responsibility for the accuracy or completeness of the property descriptions or related information provided here and they do not constitute property particulars. Please contact Palmer Snell - Somerton for full details and further information.


