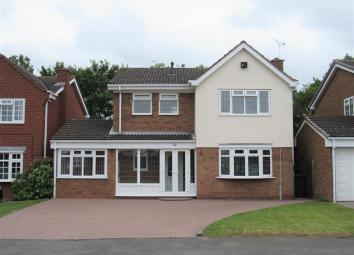Detached house for sale in Solihull B92, 4 Bedroom
Quick Summary
- Property Type:
- Detached house
- Status:
- For sale
- Price
- £ 549,950
- Beds:
- 4
- Baths:
- 2
- Recepts:
- 3
- County
- West Midlands
- Town
- Solihull
- Outcode
- B92
- Location
- Luddington Road, Solihull B92
- Marketed By:
- Melvyn Danes
- Posted
- 2024-04-30
- B92 Rating:
- More Info?
- Please contact Melvyn Danes on 0121 721 9232 or Request Details
Property Description
A Gallagher 'Clarendon' Design Four Bedroom Detached House Which Has Undergone Complete Refurbishment Internally With The Addition Of A Ground Floor Extension To Offer Fabulous Family Accommodation And
Benefiting From Multiple Driveway Parking No Upward Chain
Enclosed Porch
Two UPVC sealed unit double glazed leaded light doors with matching side windows, tiled floor, cupboards housing the gas and electricity meters, further UPVC entrance door with obscure UPVC side window to hallway.
Hallway
Stairs to first floor with spindle balustrade, Karndean flooring, central heating radiator, doors to guest cloakroom, family room, kitchen and lounge.
Guest Cloakroom
WC with concealed cistern, wash hand basin with mono mixer tap and vanity cupboard beneath, matching wall unit with mirrors, central heating radiator, obscure UPVC sealed unit double glazed leaded light window to front.
Lounge (5.10m x 3.60m (16'9" x 11'10"))
UPVC sealed unit double glazed bow window to front, marble effect fire surround incorporating a living flame effect gas fire, central heating radiator, folding doors to open plan kitchen/dining/family room.
Open Plan Kitchen, Dining Room And Family Area (7.37m x 5.97m / 7.01m (24'2" x 19'7" / 23'0"))
UPVC sealed unit double glazed leaded light French doors and matching side windows to rear, central heating radiator. The kitchen is fitted with a range of Crown Imperial wall, drawer and base units, one and a half bowl sink unit with drainer and hose style mixer tap, central island with seating and glass work top with soft closing drawers beneath, Induction hob, further one and a half bowl sink unit with mono mixer tap, integrated appliances including two Whirlppol electric oven and grills with warming drawers beneath, separate steam oven, combination microwave, two integrated fridge and freezers, central heating radiator, tiled floor, two automatic Velux roof lights with remote control, UPVC sealed unit double glazed leaded light window to rear, doors to study and utility room.
Utility Room (3.35m x 2.01m (11'0" x 6'7"))
Range of wall, drawer and base units, space and plumbing for washing machine, sink unit with drainer and mixer tap, space for tumble dryer, splashbacks, tiled floor, central heating radiator, UPVC sealed unit double glazed leaded light window and matching door to rear garden.
Study (2.24m x 2.51m (7'4" x 8'3"))
Fitted desk with drawer unit, central heating radiator, Velux sky light window.
Family Room (4.70m x 2.19m (15'5" x 7'2"))
UPVC sealed unit double glazed leaded light window to front, fitted desk unit with drawers and matching shelving, Karndean flooring, central heating radiator.
Landing
Access to loft space, doors to four bedrooms and family bathroom.
Master Bedroom (4.70m x 3.61m (15'5" x 11'10"))
UPVC sealed unit double glazed leaded light window to front, fitted wardrobes with matching drawers, TV socket, central heating radiator, door to en suite shower room.
En-Suite Shower Room
Walk in shower tray with curved screen and mains shower, low flush WC, circular basin with mono mixer tap on large vanity drawers, chrome effect heated towel rail, Karndean flooring, tiling to full height, two obscure UPVC sealed unit double glazed windows to front.
Bedroom Two (2.77m x 2.77m (9'1" x 9'1"))
UPVC sealed unit double glazed leaded light window to rear, central heating radiator, fitted wardrobes with matching drawer unit and bedside cabinet.
Bedroom Three (3.51m x 2.39m (11'6" x 7'10"))
UPVC sealed unit double glazed leaded light window to rear, double wardrobe with matching drawer unit.
Bedroom Four (2.62m x 2.06m (8'7" x 6'9"))
UPVC sealed unit double glazed leaded light window to rear, central heating radiator, fixed floating shelf.
Family Bathroom
P shaped shower bath with glazed screen and mains shower over, WC with concealed cistern, wash hand basin with mono mixer tap and vanity cupboard beneath, matching wall units with inset mirror, tiling to full height, chrome effect heated towel rail, airing cupboard housing the Vaillant gas fired central heating boiler, obscure UPVC sealed unit double glazed window to side.
Rear Garden
The rear garden has a full width patio area, remainder laid mainly to lawn with brick set edging, fenced and hedged boundaries and well screened to rear which abuts Hampton Coppice.
Property Location
Marketed by Melvyn Danes
Disclaimer Property descriptions and related information displayed on this page are marketing materials provided by Melvyn Danes. estateagents365.uk does not warrant or accept any responsibility for the accuracy or completeness of the property descriptions or related information provided here and they do not constitute property particulars. Please contact Melvyn Danes for full details and further information.


