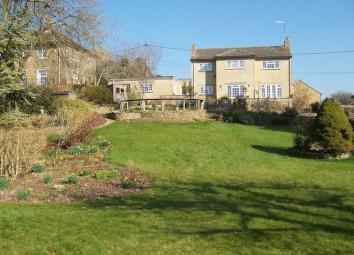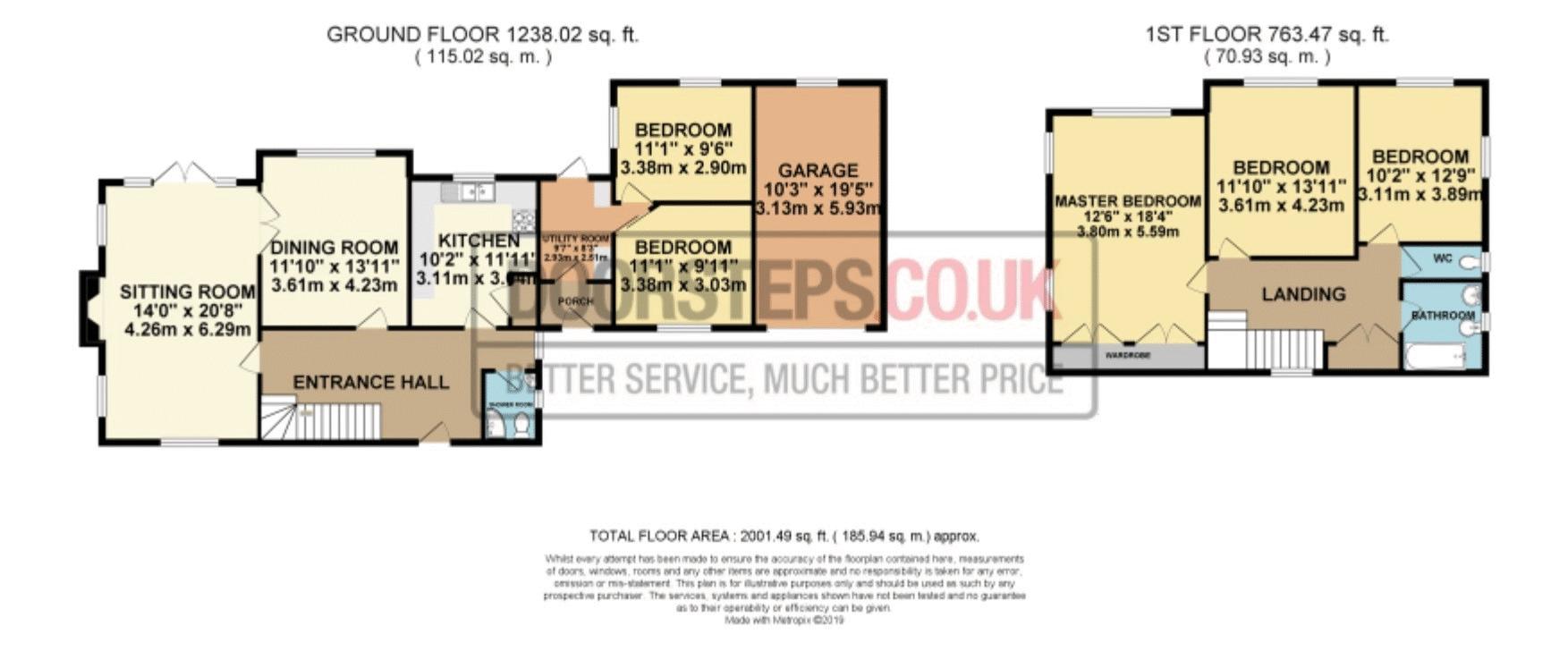Detached house for sale in Sherborne DT9, 5 Bedroom
Quick Summary
- Property Type:
- Detached house
- Status:
- For sale
- Price
- £ 585,000
- Beds:
- 5
- Baths:
- 2
- Recepts:
- 2
- County
- Dorset
- Town
- Sherborne
- Outcode
- DT9
- Location
- Bathwell Lane, Milborne Port, Sherborne DT9
- Marketed By:
- Doorsteps.co.uk, National
- Posted
- 2024-04-02
- DT9 Rating:
- More Info?
- Please contact Doorsteps.co.uk, National on 01298 437941 or Request Details
Property Description
Doorsteps are pleased to present this spacious five bedroom detached house with garage and parking, with lovely countryside views from the majority of windows and with a large south westerly facing garden. All front-facing windows are mullioned in the style of the older house opposite.
Large entrance hallway with parquet floor, understairs cupboard and alcove for coat hanging, and smoke alarm.
Spacious triple aspect sitting room with parquet floor, open fire and French doors leading to the rear terrace and double doors to dining room. Telephone point and superfast fibre broadband connection.
Good sized dining room with parquet floor and double-glazed double doors to sitting room, and serving hatch through to the kitchen.
Kitchen with Italian ceramic tiled floor, dishwasher, large double-bowl inset sink, Stoves built-under electric double oven, aeg gas hob, a range of Hatt floor and wall cupboards and drawers, pull-out table concealed behind a drawer front, floor-to-ceiling larder, bespoke tiled cooker hood with extractor fan, ladder-type radiator for towels.
Utility room with quarry tiled floor, Glowworm 24Hxi condensing boiler, space and plumbing for washing machine, space for tumble dryer, a range of wall and one floor cupboard, and smoke and carbon monoxide alarms. Half-glazed back door to garden terrace.
Enclosed double-glazed quarry tiled front porch.
Two downstairs double bedrooms which benefit from the ground floor shower room. The rear-facing one has a double aspect.
Shower room fully-tiled and with vinyl floor, Daryl Quadrant 80x100 cm shower enclosure, Bristan thermostatic shower Valve with rain- and hand-held heads, Laufen Jika wall-hung wc with Grohe frame and dual flush cistern, wash-hand basin, ladder-type radiator 45x176 cm for towels and a mirror fronted cabinet.
On the first floor there is a good sized landing with a large airing cupboard with hot water cylinder, and hatch to insulated and mainly boarded roof space.
Master bedroom with fitted wall to wall wardrobes and a S/W double aspect with views to side and rear over the lawn and countryside beyond.
Bedroom 2 is double-sized and has views over the back garden and beyond, a wash basin and shaver socket.
Bedroom 3 benefits from a double aspect with view of the garden to the rear.
Bathroom: Fully tiled and with a vinyl floor and comprising Bette Ocean 170x80 cm bath with Roca shower mixer and curved two-part shower screen, Ideal Standard semi-counter top basin set in a cupboard unit with Roper Rhodes mirror over (with anti-mist function, back-light and shaver socket), Ideal Standard bidet, towel-warming radiator.
Separate toilet by Twyfords with dual flush.
Believed to have been built in the early 60s, the property also benefits from a good sized garage, courtyard parking for two to three cars, gas central heating and UPVC double glazing. There are double gates from the lane into the side garden with scope for additional parking. The side garden is laid mainly to lawn with flower and shrub borders. Immediately behind the house the ground has been terraced to provide three level areas for sitting and enjoying the garden, including a small lawned area, rose beds and flowering shrubs and two dwarf fruit trees. Around this lawn has been built a gauge 3 railway, elevated with provision for bridges (removable) to make a complete loop. Just below there is a large pond with lilies and yellow iris. Below the terraces the ground slopes down to the rear boundary (fenced) to the stream. There is plenty of room and scope for children’s ball games, and parts of the garden have been set aside for vegetable-growing. There is a mature cooking apple tree, ripe for climbing, a prolific pear tree and loganberries and autumn raspberries.
Situation
The property is tucked away close to the Parish church down a quiet lane clear of the main routes through the village. Milborne Port has an unusual number of amenities including two churches, a Coop store, chemist, butchers, newsagent, library, primary school, pub, café, fish-and-chip restaurant/takeaway, all within 5 to 6 minutes walking distance. 10 minutes walk brings one to the garage with Post Office and convenience store, the well-regarded Surgery, and a second pub. There are also a good range of social and sports activities on offer in the village.
The historic Abbey town of Sherborne lies just three miles to the west of Milborne Port and together with Yeovil, five miles further, provides an excellent range of cultural, recreational and shopping facilities. Sporting, walking and riding opportunities abound within the area, with many walks to be had from the village itself, while the region is well known for both its public and privately funded schooling. Communication links are good with a bus services from Milborne Port to Sherborne and Yeovil in one direction and to Wincanton, Sturminster Newton and Blandford Forum in the other.The main line station at Sherborne links directly with London Waterloo to the east, and Exeter and Cornwall to the west. Road links are along the A303 joined at Wincanton, giving swift access to London and the Home Counties along the M3, M25 route.
Dimensions
Sitting Room - 14’0” x 20’8” (4.26m x 6.29m)
Dining Room - 11’10” x 13’11” (3.61m x 4.23m)
Kitchen - 10’2” x 11’11” (3.11m x 3.61m)
Bedroom 1 – 12’6” x 18’4” (3.80m x 5.59m)
Bedroom 2 – 11’10” x 13’11” (3.61m x 4.23m)
Bedroom 3 – 11’1” x 9’11” (3.38m x 3.03m)
Bedroom 4 – 11’1” x 9’6” (3.38m x 2.90m)
Bedroom 5 – 10’2” x 12’9” (3.11m x 3.89m)
The property measures approx. 2001.49 sq ft (185.94 sq mtrs)
Viewings by appointment only through Doorsteps Estate Agents.
Property Location
Marketed by Doorsteps.co.uk, National
Disclaimer Property descriptions and related information displayed on this page are marketing materials provided by Doorsteps.co.uk, National. estateagents365.uk does not warrant or accept any responsibility for the accuracy or completeness of the property descriptions or related information provided here and they do not constitute property particulars. Please contact Doorsteps.co.uk, National for full details and further information.


